4604 Tierra Alta Drive, Castle Rock, CO 80104
Local realty services provided by:ERA Teamwork Realty
4604 Tierra Alta Drive,Castle Rock, CO 80104
$2,750,000
- 5 Beds
- 5 Baths
- 6,806 sq. ft.
- Single family
- Active
Listed by: michael sandoval, savannah carluccimichael@thesandovalteam.com,303-332-8151
Office: compass - denver
MLS#:7622706
Source:ML
Price summary
- Price:$2,750,000
- Price per sq. ft.:$404.06
- Monthly HOA dues:$150
About this home
Tucked within the prestigious enclave of Pinon Soleil, this thoughtfully reimagined ranch-style estate offers over 6,800 square feet of refined living space on nearly one acre of landscaped grounds.A peaceful waterfall feature greets you at the entry,while a new deck with outdoor fireplace and Trex-accented pillars enhances the serene outdoor setting.Inside, bleached and restained Brazilian cherry hardwood floors,knotty alder wood accents,crown molding, and 10-foot ceilings add warmth and character.The fully remodeled kitchen showcases custom 350-pound real wood beams, quartz countertops, modern stone backsplash,Jenn-Air appliances, dual ovens, convection microwave, wine fridge, an artful range hood, and walk-in pantry. The adjacent eat-in area and sitting room offer views of mature Ponderosa pines.A secondary bedroom,full bathroom,office,and laundry room with sink complete the main level.
The primary suite features a cozy seating area, double-sided fireplace, and walkout access to the expansive patio with views of the landscaped yard.The spa-like bath includes a jetted tub, multi-spray shower, separate water closet with bidet, and a spacious walk-in closet with built-ins.The finished walk-out basement includes two additional bedrooms (one ideal as an office),a full bathroom with steam shower, theater room with custom lighting, wine cellar, gym with egress, secondary kitchen with wine fridge and space to add appliances, and a second laundry room with sink.Additional highlights include a tankless water heater, two zone-controlled furnaces with humidifier (2019),two A/C units, whole-home water filter, radon system, and completed fire abatement. The four-car garage is split into two bays, each with overhead storage.The backyard offers turf, 52 ceiling lights under the covered patio, and lit stone pillars—ideal for elevated evening entertaining.This exceptional home blends custom design, function, and natural beauty in one of Castle Rock’s most desirable neighborhoods.
Contact an agent
Home facts
- Year built:2007
- Listing ID #:7622706
Rooms and interior
- Bedrooms:5
- Total bathrooms:5
- Full bathrooms:3
- Half bathrooms:2
- Living area:6,806 sq. ft.
Heating and cooling
- Cooling:Central Air
- Heating:Forced Air
Structure and exterior
- Roof:Concrete
- Year built:2007
- Building area:6,806 sq. ft.
- Lot area:0.96 Acres
Schools
- High school:Douglas County
- Middle school:Mesa
- Elementary school:Castle Rock
Utilities
- Water:Public
- Sewer:Public Sewer
Finances and disclosures
- Price:$2,750,000
- Price per sq. ft.:$404.06
- Tax amount:$10,088 (2024)
New listings near 4604 Tierra Alta Drive
- New
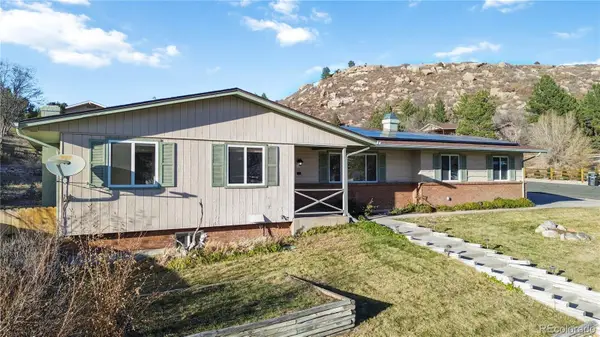 $679,000Active4 beds 3 baths2,494 sq. ft.
$679,000Active4 beds 3 baths2,494 sq. ft.219 Burgess Drive, Castle Rock, CO 80104
MLS# 5718717Listed by: CENTURY 21 ALTITUDE REAL ESTATE, LLC - New
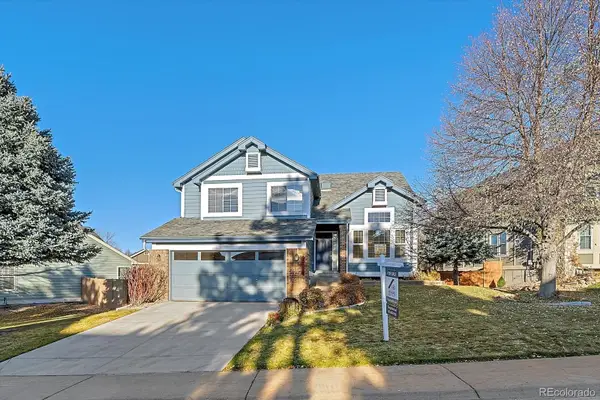 $565,000Active4 beds 3 baths2,523 sq. ft.
$565,000Active4 beds 3 baths2,523 sq. ft.4776 N Wildflowers Way, Castle Rock, CO 80109
MLS# 6480282Listed by: NEWMAN REALTY GROUP - New
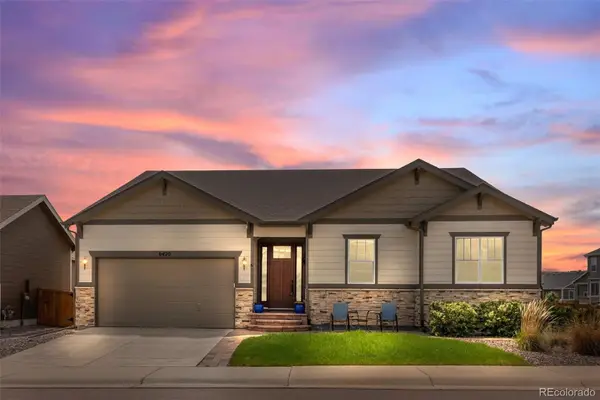 $680,000Active3 beds 3 baths4,774 sq. ft.
$680,000Active3 beds 3 baths4,774 sq. ft.6420 Agave Avenue, Castle Rock, CO 80108
MLS# 6737135Listed by: KEYRENTER PROPERTY MANAGEMENT DENVER - New
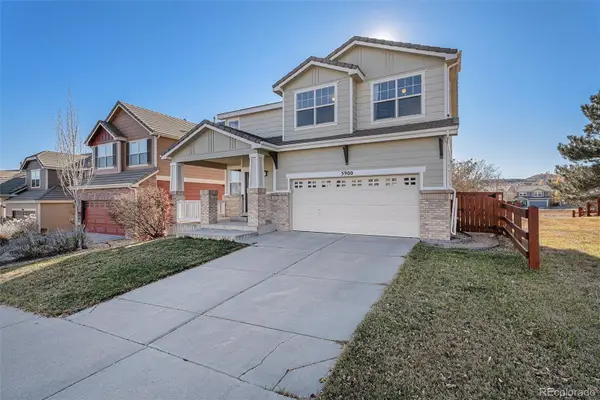 $565,000Active4 beds 3 baths1,928 sq. ft.
$565,000Active4 beds 3 baths1,928 sq. ft.3900 Miners Candle Place, Castle Rock, CO 80109
MLS# 7697200Listed by: RE/MAX PROFESSIONALS - New
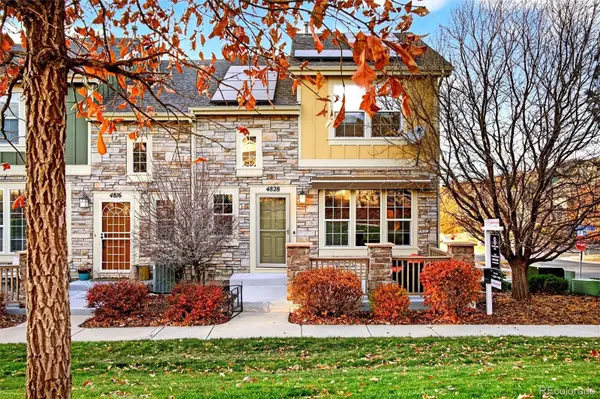 $540,000Active2 beds 3 baths1,754 sq. ft.
$540,000Active2 beds 3 baths1,754 sq. ft.4828 Drowsy Water Road, Castle Rock, CO 80108
MLS# 4883683Listed by: COLDWELL BANKER GLOBAL LUXURY DENVER - New
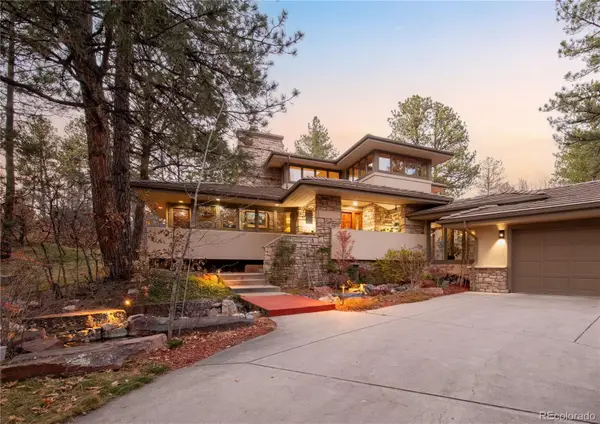 $2,250,000Active5 beds 5 baths5,875 sq. ft.
$2,250,000Active5 beds 5 baths5,875 sq. ft.504 Providence Drive, Castle Rock, CO 80108
MLS# 3692596Listed by: MILEHIMODERN - New
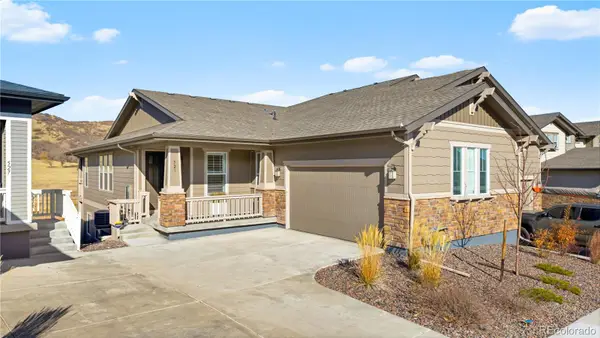 $624,000Active3 beds 2 baths3,490 sq. ft.
$624,000Active3 beds 2 baths3,490 sq. ft.521 Felicity Loop, Castle Rock, CO 80109
MLS# 2116514Listed by: YOUR CASTLE REAL ESTATE INC - New
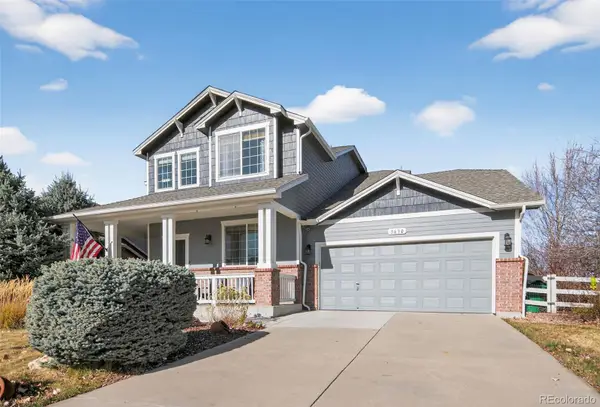 $695,000Active3 beds 3 baths3,714 sq. ft.
$695,000Active3 beds 3 baths3,714 sq. ft.3630 Deer Valley Drive, Castle Rock, CO 80104
MLS# 3326646Listed by: KELLER WILLIAMS INTEGRITY REAL ESTATE LLC - New
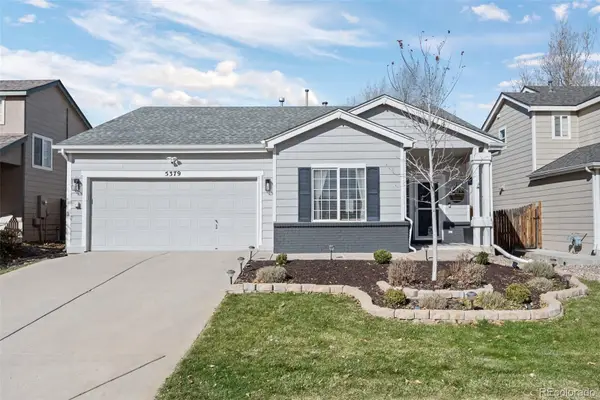 $480,000Active3 beds 2 baths1,285 sq. ft.
$480,000Active3 beds 2 baths1,285 sq. ft.5379 Suffolk Avenue, Castle Rock, CO 80104
MLS# 5835083Listed by: HOMESMART - New
 $933,990Active3 beds 3 baths5,156 sq. ft.
$933,990Active3 beds 3 baths5,156 sq. ft.3428 Backdrop Court, Castle Rock, CO 80108
MLS# 7792102Listed by: RE/MAX PROFESSIONALS
