4605 Tierra Alta Drive, Castle Rock, CO 80104
Local realty services provided by:ERA New Age
Listed by: elaine stucyestucy@livsothebysrealty.com,720-881-5718
Office: liv sotheby's international realty
MLS#:8161205
Source:ML
Price summary
- Price:$2,785,000
- Price per sq. ft.:$355
- Monthly HOA dues:$150
About this home
Where the views are different and the living feels easy. Set in the quiet elegance of Pinon Soleil, this home brings you face to face with the best of Colorado—panoramic Front Range vistas, Pikes Peak standing tall, and Castle Rock in the distance. Multiple decks and a secluded patio offer space to settle in and breathe deep - And if you’ve got time to spare, there’s a hammock under the trees waiting for you.
Designed with intention and built to impress, the architecture makes a statement—curved walls, soaring ceilings, and rich textures of timber, stone, and brick that feel rooted in something timeless. Double-arched doors open to a sunlit foyer and a great room with a two-sided fireplace and walls of glass that frame those mountain views. Cherry floors stretch across the main level, guiding you into a chef’s kitchen with high-end appliances, a massive island, a walk-in pantry, and a fireplace that sets the tone for easy conversation and late-night meals.
Up the curved staircase, the primary suite is its own retreat—complete with a private balcony, dual walk-in closets, fireplace, and a spa-like bath with a clawfoot tub tucked in a turreted bay window, where the views are your morning coffee. A main-floor guest suite with its own mountain view and 5-piece bath ensures guests feel right at home.
The walk-out lower level brings the fun, with a full recreation room, wet bar, home theater, and dedicated gym space. Outside, the flat backyard is ready for whatever you dream up—pool, garden, maybe both. A four-car garage, circular drive, and extra parking take care of the rest. Effortlessly elegant and quietly bold, this is refined Colorado living with a little more soul.
Contact an agent
Home facts
- Year built:2009
- Listing ID #:8161205
Rooms and interior
- Bedrooms:6
- Total bathrooms:8
- Full bathrooms:4
- Half bathrooms:2
- Living area:7,845 sq. ft.
Heating and cooling
- Cooling:Central Air
- Heating:Forced Air, Natural Gas
Structure and exterior
- Roof:Concrete
- Year built:2009
- Building area:7,845 sq. ft.
- Lot area:1 Acres
Schools
- High school:Douglas County
- Middle school:Mesa
- Elementary school:Castle Rock
Utilities
- Water:Public
- Sewer:Public Sewer
Finances and disclosures
- Price:$2,785,000
- Price per sq. ft.:$355
- Tax amount:$11,224 (2024)
New listings near 4605 Tierra Alta Drive
- New
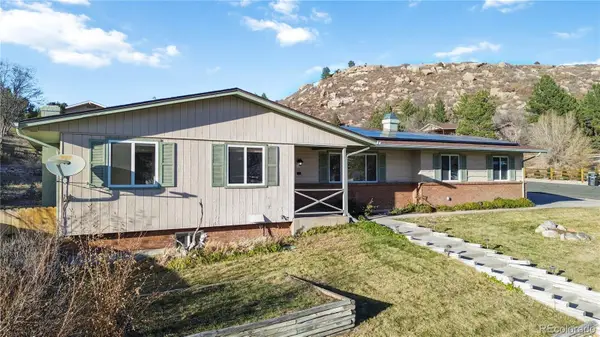 $679,000Active4 beds 3 baths2,494 sq. ft.
$679,000Active4 beds 3 baths2,494 sq. ft.219 Burgess Drive, Castle Rock, CO 80104
MLS# 5718717Listed by: CENTURY 21 ALTITUDE REAL ESTATE, LLC - New
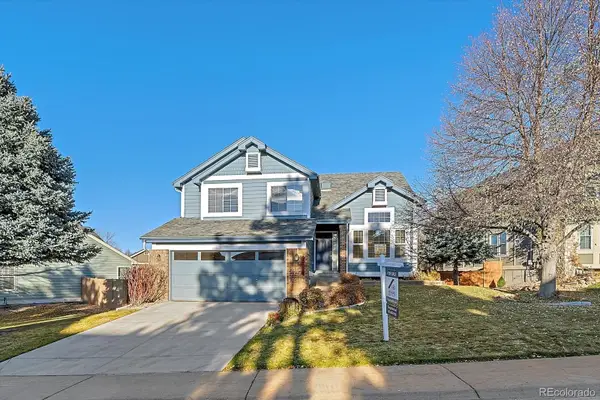 $565,000Active4 beds 3 baths2,523 sq. ft.
$565,000Active4 beds 3 baths2,523 sq. ft.4776 N Wildflowers Way, Castle Rock, CO 80109
MLS# 6480282Listed by: NEWMAN REALTY GROUP - New
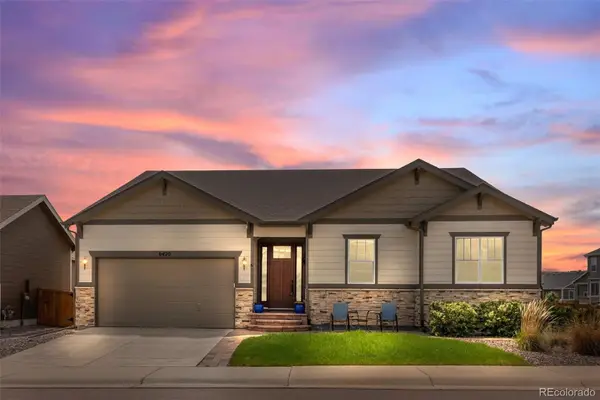 $680,000Active3 beds 3 baths4,774 sq. ft.
$680,000Active3 beds 3 baths4,774 sq. ft.6420 Agave Avenue, Castle Rock, CO 80108
MLS# 6737135Listed by: KEYRENTER PROPERTY MANAGEMENT DENVER - New
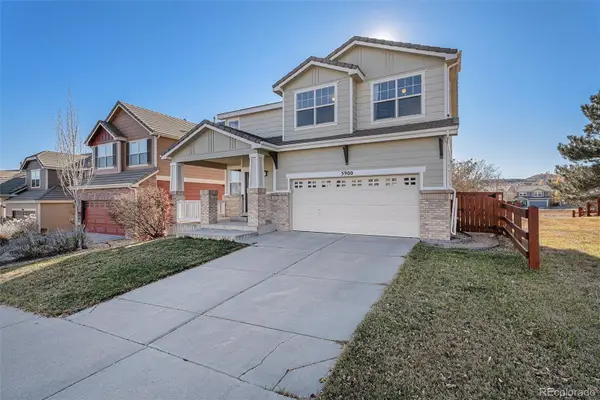 $565,000Active4 beds 3 baths1,928 sq. ft.
$565,000Active4 beds 3 baths1,928 sq. ft.3900 Miners Candle Place, Castle Rock, CO 80109
MLS# 7697200Listed by: RE/MAX PROFESSIONALS - New
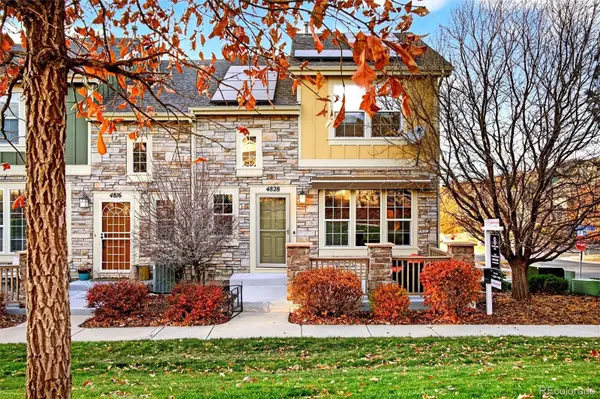 $540,000Active2 beds 3 baths1,754 sq. ft.
$540,000Active2 beds 3 baths1,754 sq. ft.4828 Drowsy Water Road, Castle Rock, CO 80108
MLS# 4883683Listed by: COLDWELL BANKER GLOBAL LUXURY DENVER - New
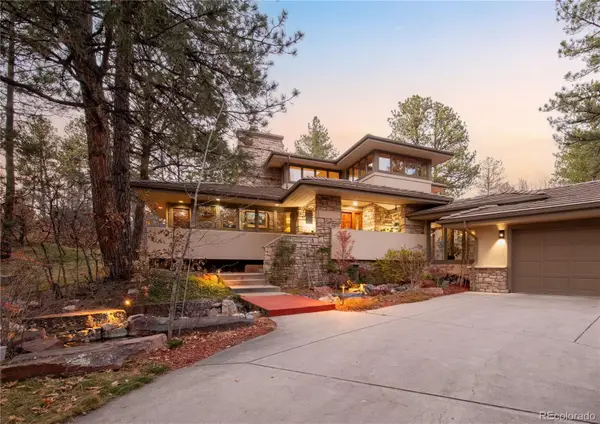 $2,250,000Active5 beds 5 baths5,875 sq. ft.
$2,250,000Active5 beds 5 baths5,875 sq. ft.504 Providence Drive, Castle Rock, CO 80108
MLS# 3692596Listed by: MILEHIMODERN - New
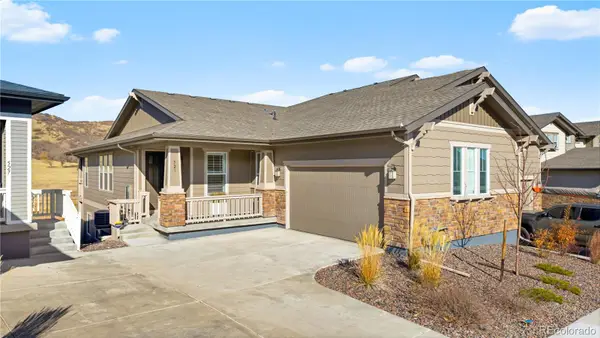 $624,000Active3 beds 2 baths3,490 sq. ft.
$624,000Active3 beds 2 baths3,490 sq. ft.521 Felicity Loop, Castle Rock, CO 80109
MLS# 2116514Listed by: YOUR CASTLE REAL ESTATE INC - New
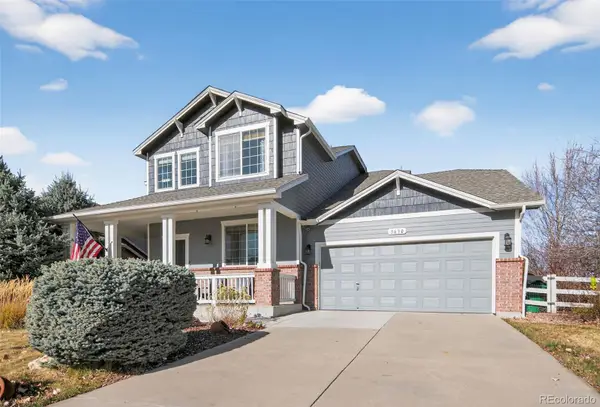 $695,000Active3 beds 3 baths3,714 sq. ft.
$695,000Active3 beds 3 baths3,714 sq. ft.3630 Deer Valley Drive, Castle Rock, CO 80104
MLS# 3326646Listed by: KELLER WILLIAMS INTEGRITY REAL ESTATE LLC - New
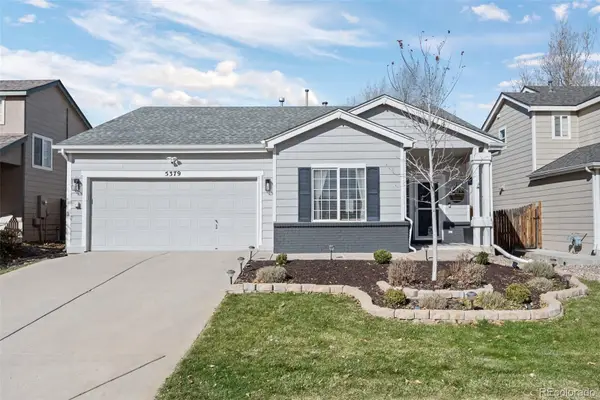 $480,000Active3 beds 2 baths1,285 sq. ft.
$480,000Active3 beds 2 baths1,285 sq. ft.5379 Suffolk Avenue, Castle Rock, CO 80104
MLS# 5835083Listed by: HOMESMART - New
 $933,990Active3 beds 3 baths5,156 sq. ft.
$933,990Active3 beds 3 baths5,156 sq. ft.3428 Backdrop Court, Castle Rock, CO 80108
MLS# 7792102Listed by: RE/MAX PROFESSIONALS
