474 Silbrico Way, Castle Rock, CO 80108
Local realty services provided by:ERA New Age
Listed by: ford fountain teamFordFountain@livsothebysrealty.com,720-320-8901
Office: liv sotheby's international realty
MLS#:9967356
Source:ML
Price summary
- Price:$1,200,000
- Price per sq. ft.:$298.21
- Monthly HOA dues:$400
About this home
Tucked into a serene grove of towering Ponderosa Pines, this custom residence offers a rare opportunity to enjoy the beauty of Colorado living in one of the area’s most sought-after gated communities—The Village at Castle Pines. With timeless architecture and a layout designed for comfort and connection to nature, this home welcomes you with a natural paver driveway and a three-car finished garage. Inside, the main level features hardwood floors, soaring ceilings, and expansive windows that frame the surrounding trees. The living room, anchored by a gas fireplace and built-in entertainment center, opens to a large deck that runs the length of the home—ideal for enjoying peaceful mornings and golden-hour gatherings. The main-level primary suite offers private deck access, a spacious five-piece bath, and a walk-in closet. The kitchen includes an island with seating, a pantry cupboard, a built-in desk, and an adjacent eat-in dining space. A formal study with treetop views and a powder bath complete the main level. The finished walkout lower level offers a large recreation space with access to a natural stone patio and a tranquil water feature that flows into a pond. A guest bedroom, full bath, and an additional room with the potential for a third or fourth bedroom or flex space provide room to grow. Residents of The Village at Castle Pines enjoy 24/7 gated security, miles of walking trails, multiple pools, fitness center, tennis and pickleball courts, playgrounds, and a vibrant social calendar—all just minutes from Denver and the mountains.
This home is ready for its next chapter. Come and imagine the possibilities.
Contact an agent
Home facts
- Year built:1992
- Listing ID #:9967356
Rooms and interior
- Bedrooms:2
- Total bathrooms:3
- Full bathrooms:2
- Half bathrooms:1
- Living area:4,024 sq. ft.
Heating and cooling
- Cooling:Central Air
- Heating:Forced Air
Structure and exterior
- Roof:Slate
- Year built:1992
- Building area:4,024 sq. ft.
- Lot area:0.36 Acres
Schools
- High school:Rock Canyon
- Middle school:Rocky Heights
- Elementary school:Buffalo Ridge
Utilities
- Water:Public
- Sewer:Public Sewer
Finances and disclosures
- Price:$1,200,000
- Price per sq. ft.:$298.21
- Tax amount:$7,428 (2024)
New listings near 474 Silbrico Way
- Coming Soon
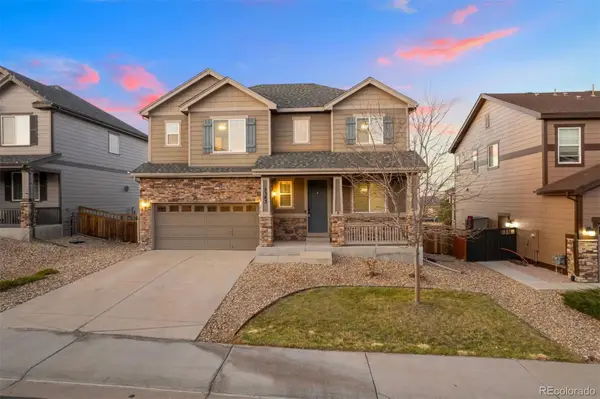 $599,000Coming Soon5 beds 4 baths
$599,000Coming Soon5 beds 4 baths7383 Bandit Drive, Castle Rock, CO 80108
MLS# 1706788Listed by: LIV SOTHEBY'S INTERNATIONAL REALTY - New
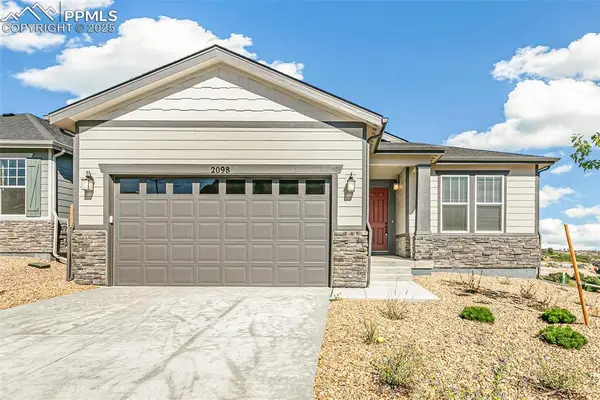 $660,000Active3 beds 2 baths3,687 sq. ft.
$660,000Active3 beds 2 baths3,687 sq. ft.2098 Peachleaf Loop, Castle Rock, CO 80108
MLS# 1974443Listed by: MB-TEAM LASSEN - New
 $660,000Active3 beds 2 baths3,013 sq. ft.
$660,000Active3 beds 2 baths3,013 sq. ft.4469 Soapberry Place, Castle Rock, CO 80108
MLS# 2781599Listed by: MB TEAM LASSEN - New
 $660,000Active3 beds 2 baths3,687 sq. ft.
$660,000Active3 beds 2 baths3,687 sq. ft.2098 Peachleaf Loop, Castle Rock, CO 80108
MLS# 4487774Listed by: MB TEAM LASSEN - New
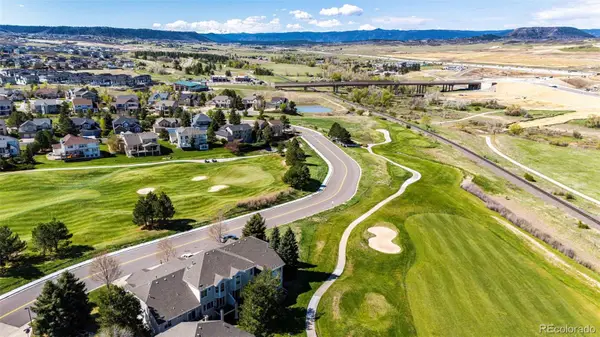 $579,000Active3 beds 4 baths2,773 sq. ft.
$579,000Active3 beds 4 baths2,773 sq. ft.3383 Mount Royal Drive #46, Castle Rock, CO 80104
MLS# 6273373Listed by: HOMESMART - New
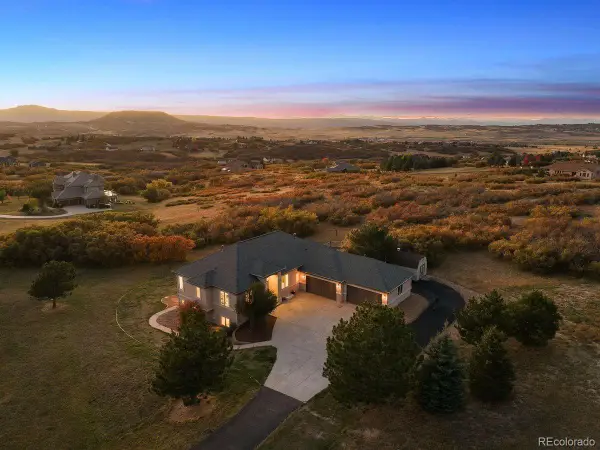 $1,495,000Active6 beds 5 baths4,906 sq. ft.
$1,495,000Active6 beds 5 baths4,906 sq. ft.4197 Serenade Road, Castle Rock, CO 80104
MLS# 5421174Listed by: LIV SOTHEBY'S INTERNATIONAL REALTY - New
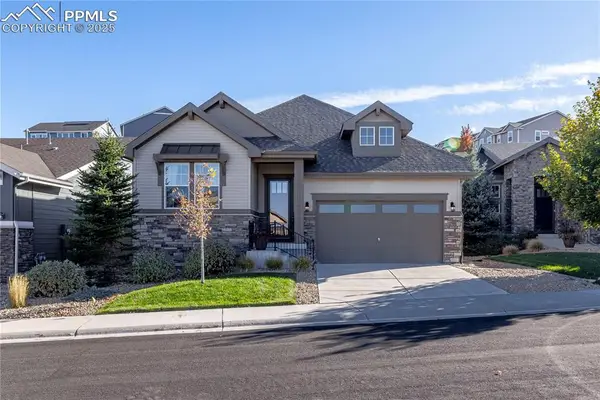 $725,000Active3 beds 3 baths4,264 sq. ft.
$725,000Active3 beds 3 baths4,264 sq. ft.2490 Lassen Lane, Castle Rock, CO 80109
MLS# 4111431Listed by: KELLER WILLIAMS ACTION REALTY, LLC - New
 $995,000Active3 beds 4 baths3,944 sq. ft.
$995,000Active3 beds 4 baths3,944 sq. ft.7032 Fireside Way, Castle Rock, CO 80108
MLS# 3514210Listed by: LIV SOTHEBY'S INTERNATIONAL REALTY - New
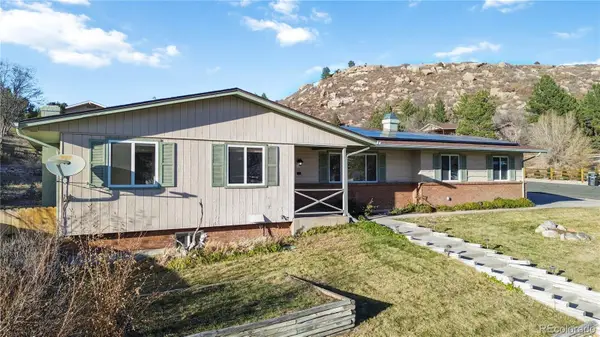 $679,000Active4 beds 3 baths2,494 sq. ft.
$679,000Active4 beds 3 baths2,494 sq. ft.219 Burgess Drive, Castle Rock, CO 80104
MLS# 5718717Listed by: CENTURY 21 ALTITUDE REAL ESTATE, LLC - New
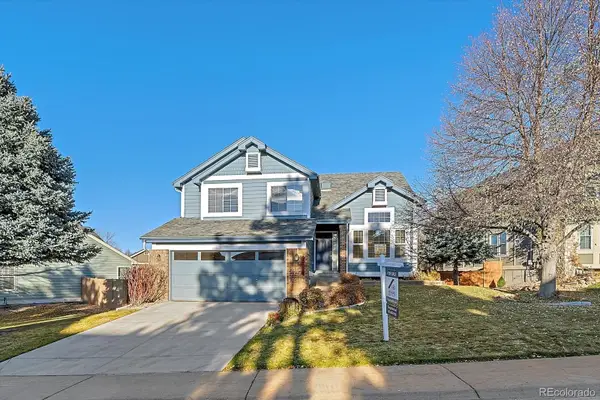 $565,000Active4 beds 3 baths2,523 sq. ft.
$565,000Active4 beds 3 baths2,523 sq. ft.4776 N Wildflowers Way, Castle Rock, CO 80109
MLS# 6480282Listed by: NEWMAN REALTY GROUP
