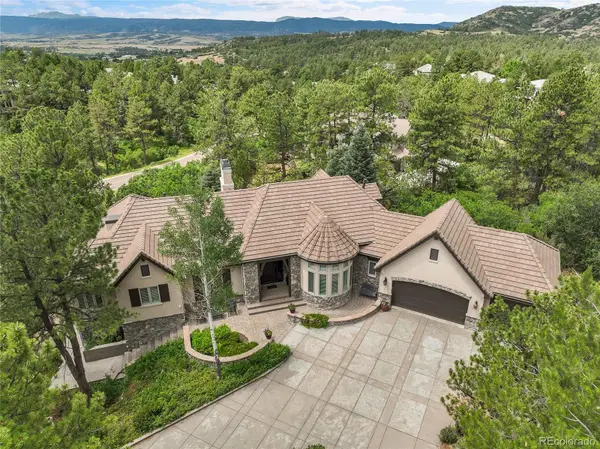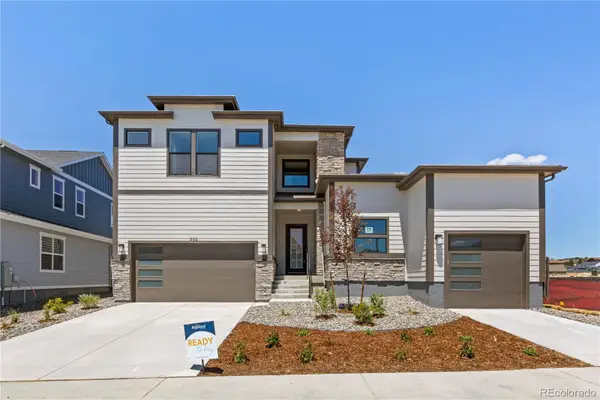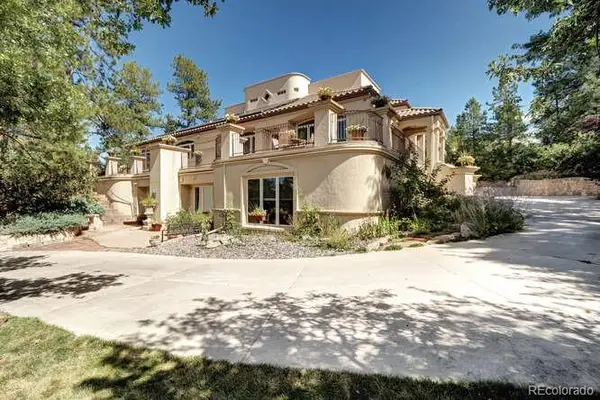4851 Cattle Cross Road, Castle Rock, CO 80104
Local realty services provided by:ERA Shields Real Estate
Listed by:sarah talcott zewesarahetalcott@gmail.com,303-909-5382
Office:titan one realty group
MLS#:3855899
Source:ML
Price summary
- Price:$719,900
- Price per sq. ft.:$183.65
- Monthly HOA dues:$86
About this home
Welcome Home to Crystal Valley Ranch in Castle Rock. This beautiful 5-bedroom, 3-bathroom home is tucked inside the highly sought-after Crystal Valley Ranch community and offers the perfect blend of space, comfort, and Colorado charm. From the moment you step onto the welcoming front porch, you’ll feel at home. Just inside, a bright front room offers the perfect spot for a home office, study, or cozy retreat; ideal for today’s flexible lifestyle. The open floor plan flows effortlessly between the living, dining, and kitchen spaces, making it perfect for both everyday living and entertaining. The kitchen truly is the heart of the home with plenty of counter space, modern finishes, and a layout designed for gathering. Step right out onto the deck off the kitchen and take in beautiful Colorado views, an ideal setting for morning coffee or evening sunsets. Upstairs, you’ll find a spacious primary suite designed for relaxation, plus additional bedrooms, a dedicated laundry room, and a loft that can serve as a playroom, second living area, or home office. The unfinished walk-out basement is a blank canvas, ready for a home gym, recreation room, or guest suite—the possibilities are endless. Practical features like a three-car garage provide all the storage you need for vehicles, gear, and toys, while the backyard offers room to unwind and enjoy fresh Colorado air. Living in Crystal Valley Ranch means access to amazing amenities, including a clubhouse, fitness center, pool, and trails, everything you need to embrace an active, connected lifestyle just minutes from downtown Castle Rock. This home checks all the boxes: space, function, community, and style. Come see why Crystal Valley Ranch living is so special...schedule your showing today!
Contact an agent
Home facts
- Year built:2022
- Listing ID #:3855899
Rooms and interior
- Bedrooms:5
- Total bathrooms:3
- Full bathrooms:2
- Living area:3,920 sq. ft.
Heating and cooling
- Cooling:Central Air
- Heating:Forced Air, Natural Gas
Structure and exterior
- Roof:Composition
- Year built:2022
- Building area:3,920 sq. ft.
- Lot area:0.17 Acres
Schools
- High school:Douglas County
- Middle school:Mesa
- Elementary school:South Ridge
Utilities
- Water:Public
- Sewer:Public Sewer
Finances and disclosures
- Price:$719,900
- Price per sq. ft.:$183.65
- Tax amount:$3,738 (2024)
New listings near 4851 Cattle Cross Road
 $360,000Active2 beds 2 baths1,028 sq. ft.
$360,000Active2 beds 2 baths1,028 sq. ft.797 Canyon Drive #797, Castle Rock, CO 80104
MLS# 4800410Listed by: HOMESMART REALTY $665,000Active3 beds 3 baths3,134 sq. ft.
$665,000Active3 beds 3 baths3,134 sq. ft.3978 Aspen Hollow Court, Castle Rock, CO 80104
MLS# 5833766Listed by: RE/MAX ALLIANCE $689,000Active5 beds 3 baths4,230 sq. ft.
$689,000Active5 beds 3 baths4,230 sq. ft.2307 Candleglow Street, Castle Rock, CO 80109
MLS# 7183362Listed by: RE/MAX ALLIANCE $2,195,000Active5 beds 5 baths5,568 sq. ft.
$2,195,000Active5 beds 5 baths5,568 sq. ft.917 Dakota Drive, Castle Rock, CO 80108
MLS# 7714469Listed by: THE RESOURCE GROUP LLC $465,000Active2 beds 3 baths1,408 sq. ft.
$465,000Active2 beds 3 baths1,408 sq. ft.5939 Still Meadow Place, Castle Rock, CO 80104
MLS# 8873128Listed by: HOMESMART REALTY $965,000Active4 beds 4 baths5,456 sq. ft.
$965,000Active4 beds 4 baths5,456 sq. ft.898 Coal Bank Trail, Castle Rock, CO 80104
MLS# 2028173Listed by: KELLER WILLIAMS DTC $570,000Active5 beds 3 baths3,017 sq. ft.
$570,000Active5 beds 3 baths3,017 sq. ft.5133 E Essex Avenue, Castle Rock, CO 80104
MLS# 8786624Listed by: RE/MAX PROFESSIONALS- Coming Soon
 $1,995,000Coming Soon3 beds 5 baths
$1,995,000Coming Soon3 beds 5 baths388 Titan Place, Castle Rock, CO 80108
MLS# 3083530Listed by: COMPASS - DENVER - Coming SoonOpen Sat, 11am to 1pm
 $590,000Coming Soon2 beds 2 baths
$590,000Coming Soon2 beds 2 baths3628 Sky Church Dr, Castle Rock, CO 80108
MLS# 2821252Listed by: KELLER WILLIAMS DTC - New
 $750,000Active3 beds 3 baths4,892 sq. ft.
$750,000Active3 beds 3 baths4,892 sq. ft.3560 Starry Night Loop, Castle Rock, CO 80109
MLS# 3763583Listed by: EXP REALTY, LLC
