5069 Castle Pines Drive S, Castle Rock, CO 80108
Local realty services provided by:RONIN Real Estate Professionals ERA Powered
Listed by: christopher ansaycansay@realtor.com,303-550-3450
Office: kentwood real estate dtc, llc.
MLS#:6450711
Source:ML
Price summary
- Price:$1,150,000
- Price per sq. ft.:$271.87
- Monthly HOA dues:$300
About this home
DISCOVER THE ULTIMATE IN LUXURIOUS, LOW-MAINTENANCE LIVING WITH THIS EXQUISITE RANCH-STYLE PATIO HOME WITHIN COVETED GATED-COMMUNITY!! NESTLED ON A PRIME LOT SURROUNDED BY OPEN SPACE, TRAILS & UNIQUE WATER VIEWS, THIS HOME BOASTS A MODERN, OPEN FLOOR PLAN OFFERING A FEELING OF GRANDEUR WITH SOARING 11' CEILINGS, ELEGANT 8' DOORS, EXTENSIVE HDWD-TYPE FLOORS, LARGE WINDOWS, & TASTEFUL DÉCOR THAT EXUDE QUALITY AND SOPHISTICATION!! THE INVITING 20x7 COVERED FRONT PORCH LEADS TO A GRAND FOYER AND AN EXECUTIVE STUDY, OVERLOOKING THE CENTERPIECE GOURMET-KITCHEN - PERFECT FOR ENTERTAINING - FEATURING A HUGE 8x5 SLAB-QUARTZ ISLAND WITH EATING BAR, STAINLESS APPLIANCES, GAS RANGE, ROLLOUTS, LOTS OF COUNTERSPACE & AN UNHEARD-OF 13x5 WALK-IN PANTRY!! ENJOY MEALS IN THE FORMAL DINING AREA, OR RELAX ON THE ADJACENT PRIVATE 15x11 COVERED PATIO OVERLOOKING SERENE NATURAL SPACES AND A LAKE!! UNWIND IN THE SPACIOUS GREAT ROOM BY THE STONE FIREPLACE!! RETREAT TO THE LUXURIOUS PRIMARY SUITE WITH ITS OWN SEATING AREA, EXPANSIVE WINDOWS WITH VIEWS, AND SPA-LIKE 5-PIECE BATH, INCLUDING A FREE-STANDING TUB & MASSIVE 8x6 WALK-IN SHOWER - ALSO FEATURING AN INCREDIBLE 160 SQFT WALK-THROUGH CLOSET & CUSTOM BUILT-INS!! CONVENIENT SPACIOUS LAUNDRY/MUDROOM IS DIRECTLY CONNECTED TO THE PRIMARY SUITE CLOSET & THE OVERSIZED FINISHED GARAGE, WITH NEARBY MAIN-LEVEL POWDER ROOM!! THE WIDE STAIRCASE LEADS TO A VERSATILE MULTI-PURPOSE 1500 SQ FT FINISHED BASEMENT WITH 10' CEILINGS FEATURING FAMILY/MEDIA/RECREATION/EXERCISE/GAME ROOM SPACES & ANOTHER STONE FIREPLACE, TWO ADDL BEDROOMS WITH HUGE FINISHED EGRESS WINDOW WELLS & FULL BATH!! BIG 24x20 UNFINISHED STORAGE ROOM & HIGH-EFFICIENCY HVAC APPLIANCES!! EXPERIENCE UNPARALLELED COLORADO-STYLE LIVING WITH GOLF COURSES, COUNTRY CLUB, SOCIAL EVENTS, FITNESS CENTER, TENNIS, PICKLEBALL, SWIMMING POOLS, PARKS & TRAILS, PLAYGROUNDS, EMERGENCY SERVICES & MORE!! VISIT: thevillagecastlepines.com FOR INFO!! ENJOY VISITING THIS FINE HOME & FIRST-CLASS COMMUNITY!!
Contact an agent
Home facts
- Year built:2017
- Listing ID #:6450711
Rooms and interior
- Bedrooms:3
- Total bathrooms:3
- Full bathrooms:2
- Half bathrooms:1
- Living area:4,230 sq. ft.
Heating and cooling
- Cooling:Central Air
- Heating:Forced Air, Natural Gas
Structure and exterior
- Roof:Shake
- Year built:2017
- Building area:4,230 sq. ft.
- Lot area:0.1 Acres
Schools
- High school:Rock Canyon
- Middle school:Rocky Heights
- Elementary school:Buffalo Ridge
Utilities
- Water:Private
- Sewer:Community Sewer
Finances and disclosures
- Price:$1,150,000
- Price per sq. ft.:$271.87
- Tax amount:$8,578 (2023)
New listings near 5069 Castle Pines Drive S
- New
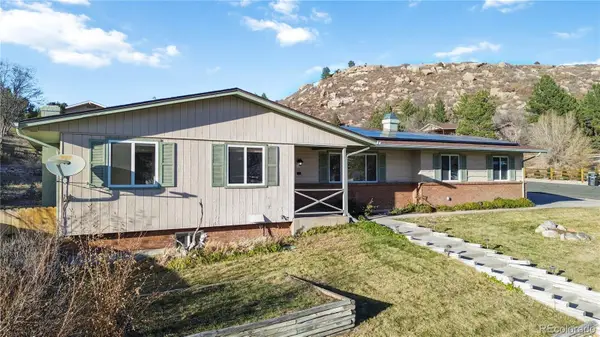 $679,000Active4 beds 3 baths2,494 sq. ft.
$679,000Active4 beds 3 baths2,494 sq. ft.219 Burgess Drive, Castle Rock, CO 80104
MLS# 5718717Listed by: CENTURY 21 ALTITUDE REAL ESTATE, LLC - New
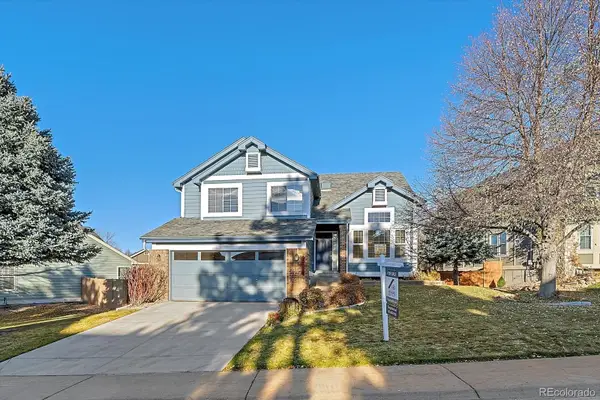 $565,000Active4 beds 3 baths2,523 sq. ft.
$565,000Active4 beds 3 baths2,523 sq. ft.4776 N Wildflowers Way, Castle Rock, CO 80109
MLS# 6480282Listed by: NEWMAN REALTY GROUP - New
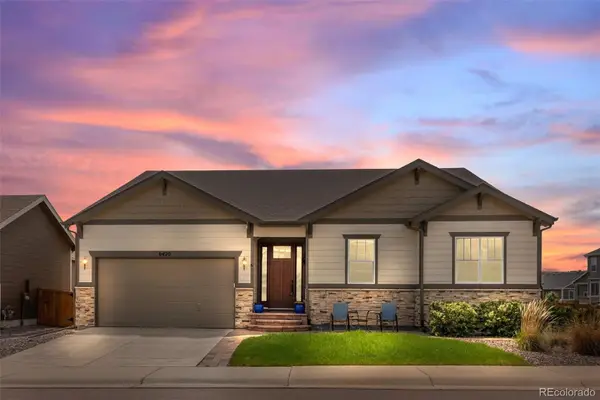 $680,000Active3 beds 3 baths4,774 sq. ft.
$680,000Active3 beds 3 baths4,774 sq. ft.6420 Agave Avenue, Castle Rock, CO 80108
MLS# 6737135Listed by: KEYRENTER PROPERTY MANAGEMENT DENVER - New
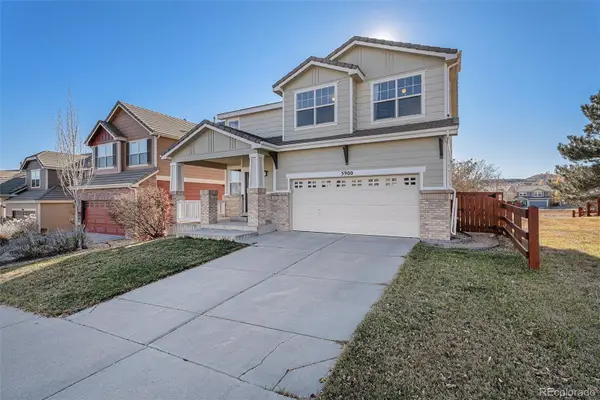 $565,000Active4 beds 3 baths1,928 sq. ft.
$565,000Active4 beds 3 baths1,928 sq. ft.3900 Miners Candle Place, Castle Rock, CO 80109
MLS# 7697200Listed by: RE/MAX PROFESSIONALS - New
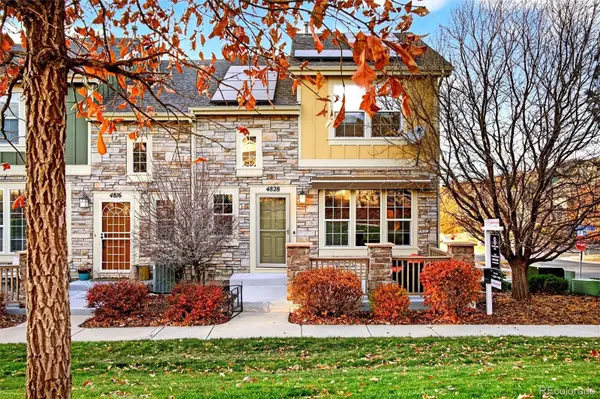 $540,000Active2 beds 3 baths1,754 sq. ft.
$540,000Active2 beds 3 baths1,754 sq. ft.4828 Drowsy Water Road, Castle Rock, CO 80108
MLS# 4883683Listed by: COLDWELL BANKER GLOBAL LUXURY DENVER - New
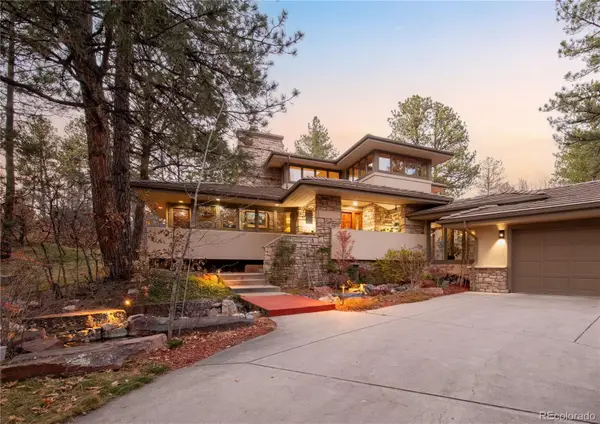 $2,250,000Active5 beds 5 baths5,875 sq. ft.
$2,250,000Active5 beds 5 baths5,875 sq. ft.504 Providence Drive, Castle Rock, CO 80108
MLS# 3692596Listed by: MILEHIMODERN - New
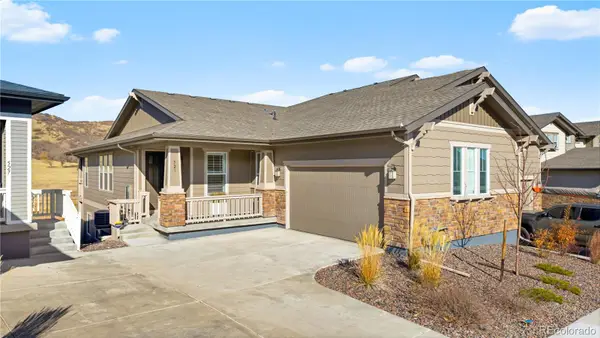 $624,000Active3 beds 2 baths3,490 sq. ft.
$624,000Active3 beds 2 baths3,490 sq. ft.521 Felicity Loop, Castle Rock, CO 80109
MLS# 2116514Listed by: YOUR CASTLE REAL ESTATE INC - New
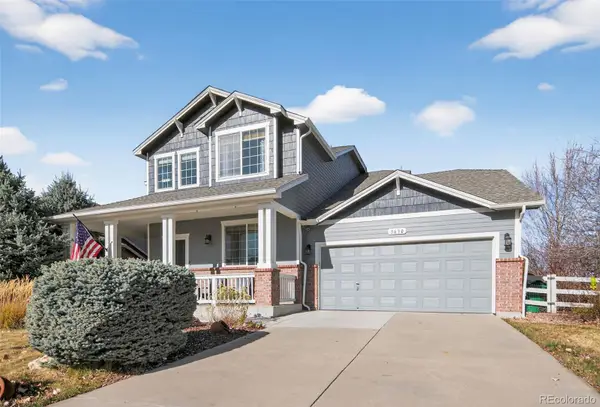 $695,000Active3 beds 3 baths3,714 sq. ft.
$695,000Active3 beds 3 baths3,714 sq. ft.3630 Deer Valley Drive, Castle Rock, CO 80104
MLS# 3326646Listed by: KELLER WILLIAMS INTEGRITY REAL ESTATE LLC - New
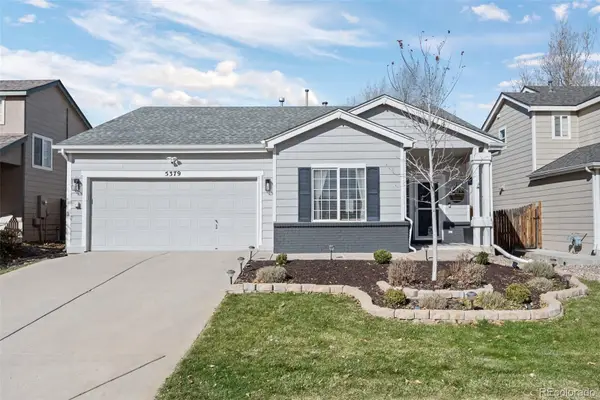 $480,000Active3 beds 2 baths1,285 sq. ft.
$480,000Active3 beds 2 baths1,285 sq. ft.5379 Suffolk Avenue, Castle Rock, CO 80104
MLS# 5835083Listed by: HOMESMART - New
 $933,990Active3 beds 3 baths5,156 sq. ft.
$933,990Active3 beds 3 baths5,156 sq. ft.3428 Backdrop Court, Castle Rock, CO 80108
MLS# 7792102Listed by: RE/MAX PROFESSIONALS
