5480 Sunstone Lane, Castle Rock, CO 80108
Local realty services provided by:ERA New Age
Listed by: ford fountain teamFordFountain@livsothebysrealty.com,720-320-8901
Office: liv sotheby's international realty
MLS#:8812870
Source:ML
Price summary
- Price:$1,695,000
- Price per sq. ft.:$276.87
- Monthly HOA dues:$66.67
About this home
Pulling up the tree-lined circular drive, this Diamond Ridge estate immediately conveys timeless elegance and quiet grandeur. A spectacular wrought iron and glass entry door opens into a soaring foyer with a sweeping curved staircase, setting the stage for refined living. To one side, a richly panelled study with French doors offers the perfect retreat, while the formal dining room with tray ceilings and wainscoting invites gracious entertaining. The gourmet kitchen is a showpiece with a Brazilian “lightning” granite island, and high-end appliances including a new Wolf 5-burner gas range and Bosch refrigerator and a dedicated hot water tank for the sink. A sunlit breakfast nook opens to the deck overlooking the backyard with rock outcroppings. The great room impresses with its two-story ceilings, wall of windows, and dramatic stacked stone fireplace. The main-floor primary suite is a haven with a serene sitting area, spa-like bath, and custom walk-in closet. Upstairs, three spacious bedrooms feature walk-in closets and high ceilings. One enjoys a private en suite, while the other two share an attached bath with separate vanities. The bright, garden-level basement is designed for entertaining with a full copper-topped bar, theater with stadium seating, wine cellar, and rec room. A large guest suite, bath with steam shower and two additional flex spaces provide versatility for any lifestyle. Outdoors, tranquil water features, soothing hot tub and a fire pit are nestled within a flagstone patio creating an idyllic setting beneath the Colorado skies. Two levels offer shade and serenity among the pines - perfect for afternoon lounging, evening gatherings, or quiet retreats. This remarkable home blends sophistication, comfort, and livability in one of Castle Rock’s most prestigious communities.
Contact an agent
Home facts
- Year built:1998
- Listing ID #:8812870
Rooms and interior
- Bedrooms:5
- Total bathrooms:5
- Full bathrooms:4
- Half bathrooms:1
- Living area:6,122 sq. ft.
Heating and cooling
- Cooling:Central Air
- Heating:Forced Air, Natural Gas
Structure and exterior
- Roof:Concrete, Metal
- Year built:1998
- Building area:6,122 sq. ft.
- Lot area:1.27 Acres
Schools
- High school:Douglas County
- Middle school:Mesa
- Elementary school:Sage Canyon
Utilities
- Water:Public
- Sewer:Septic Tank
Finances and disclosures
- Price:$1,695,000
- Price per sq. ft.:$276.87
- Tax amount:$6,550 (2024)
New listings near 5480 Sunstone Lane
- New
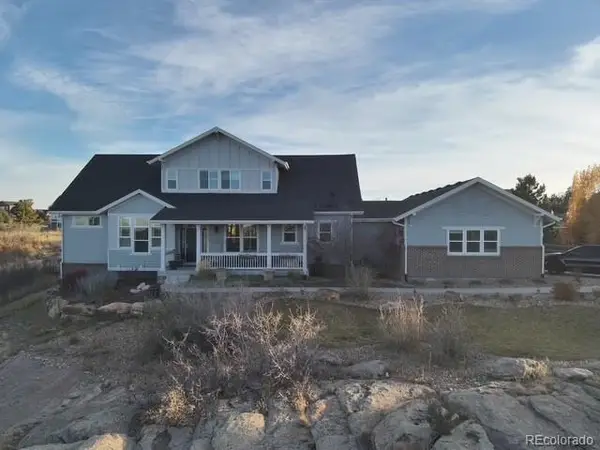 $1,275,000Active5 beds 5 baths5,047 sq. ft.
$1,275,000Active5 beds 5 baths5,047 sq. ft.7186 Weaver Circle, Castle Rock, CO 80104
MLS# 4526039Listed by: COLORADO FLAT FEE REALTY INC - New
 $725,000Active4 beds 3 baths3,632 sq. ft.
$725,000Active4 beds 3 baths3,632 sq. ft.3304 Orchid Drive, Castle Rock, CO 80109
MLS# 3332315Listed by: EXP REALTY, LLC - New
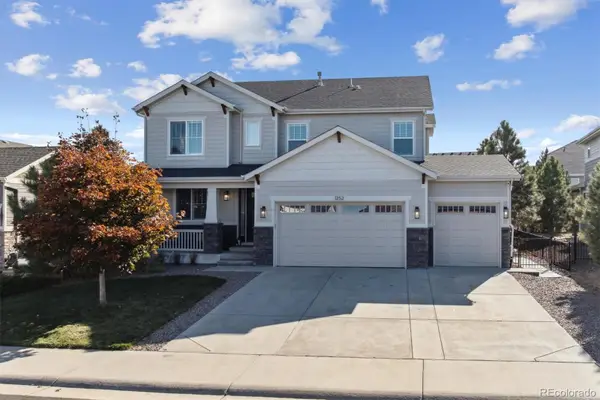 $900,000Active5 beds 4 baths4,126 sq. ft.
$900,000Active5 beds 4 baths4,126 sq. ft.1252 Bonnyton Place, Castle Rock, CO 80104
MLS# 7530907Listed by: RE/MAX ALLIANCE - New
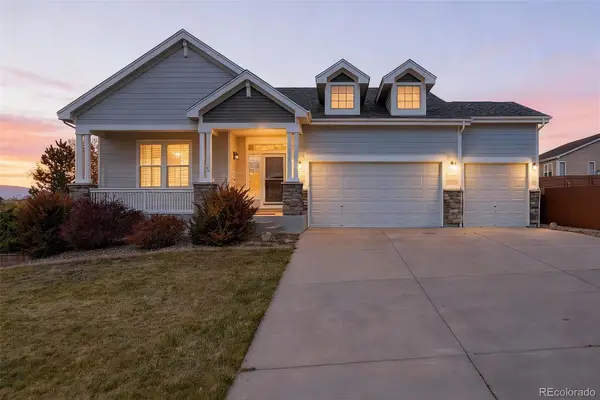 $650,000Active4 beds 3 baths3,902 sq. ft.
$650,000Active4 beds 3 baths3,902 sq. ft.398 Eaglestone Drive, Castle Rock, CO 80104
MLS# 9664092Listed by: LIV SOTHEBY'S INTERNATIONAL REALTY - Coming Soon
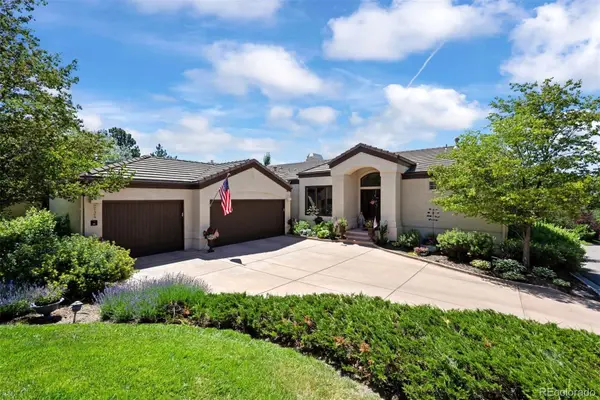 $1,488,000Coming Soon3 beds 4 baths
$1,488,000Coming Soon3 beds 4 baths2124 Ridge Plaza, Castle Rock, CO 80108
MLS# 9911117Listed by: LIV SOTHEBY'S INTERNATIONAL REALTY - Coming Soon
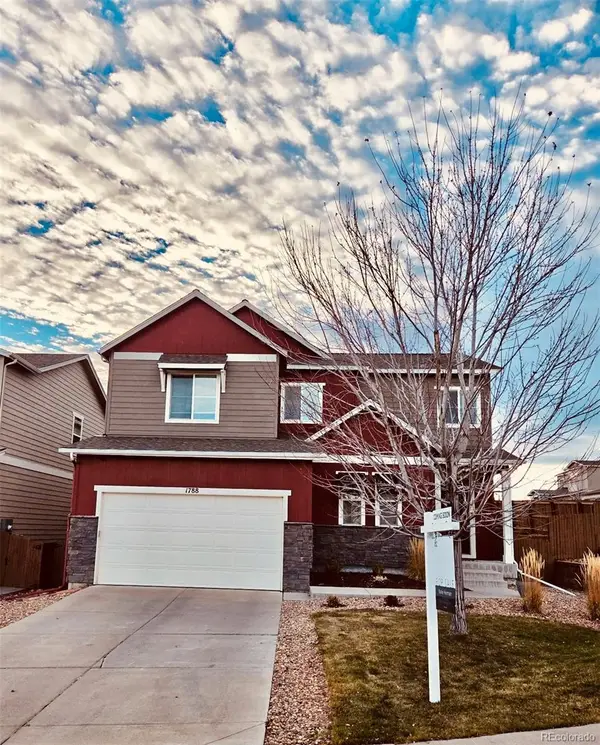 $700,000Coming Soon4 beds 5 baths
$700,000Coming Soon4 beds 5 baths1788 Ghost Dance Circle, Castle Rock, CO 80108
MLS# 4609133Listed by: 8Z REAL ESTATE - New
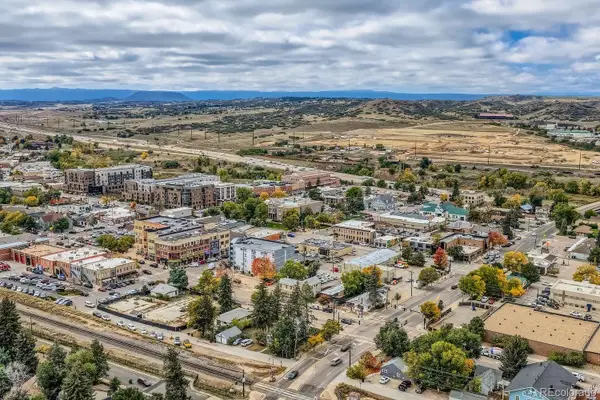 $2,000,000Active0.24 Acres
$2,000,000Active0.24 Acres422 Perry Street, Castle Rock, CO 80104
MLS# 4996329Listed by: KENTWOOD REAL ESTATE CHERRY CREEK - New
 $950,000Active3 beds 2 baths4,677 sq. ft.
$950,000Active3 beds 2 baths4,677 sq. ft.4051 Old Oaks Street, Castle Rock, CO 80104
MLS# 6703278Listed by: BERKSHIRE HATHAWAY HOMESERVICES ROCKY MOUNTAIN, REALTORS - New
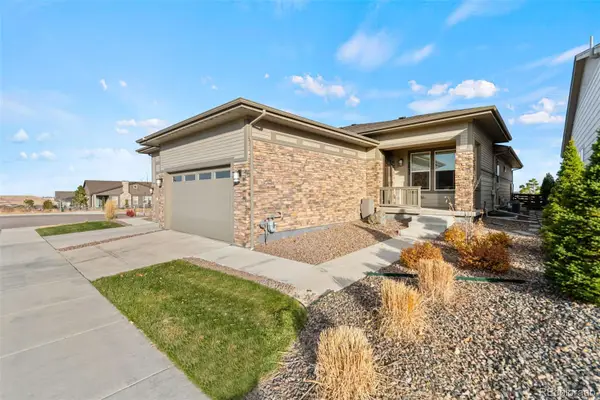 $699,000Active3 beds 2 baths3,486 sq. ft.
$699,000Active3 beds 2 baths3,486 sq. ft.2032 Sagerock, Castle Rock, CO 80108
MLS# 2087383Listed by: RE/MAX LEADERS - New
 $2,398,000Active4 beds 5 baths4,414 sq. ft.
$2,398,000Active4 beds 5 baths4,414 sq. ft.6196 Oxford Peak Lane, Castle Rock, CO 80108
MLS# 2655650Listed by: LIV SOTHEBY'S INTERNATIONAL REALTY
