3851 Castle Butte Drive, Castle Rock, CO 80109
Local realty services provided by:ERA Shields Real Estate
Listed by: derek thomasDt@derekthomasrealestate.com,720-427-5178
Office: compass - denver
MLS#:4540131
Source:ML
Price summary
- Price:$3,800,000
- Price per sq. ft.:$339.16
- Monthly HOA dues:$24.58
About this home
Welcome to an exceptional estate at 3851 Castle Butte Drive, a testament to luxury and tranquility in the prestigious Keene Ranch community. This majestic 9,841 custom finished square ft residence is elegantly perched on 35 acres, offering expansive vistas and backing to the beautiful Dawson Butte open space. A meticulously designed and gated property, it is perfect for equestrian enthusiasts, with ample space for horses amidst breathtaking mountain views. This elegant home features five spacious bedrooms and eight luxurious bathrooms, ensuring comfort and privacy for all. The open-concept living spaces are crafted for both grand entertaining and intimate family gatherings, with high-end finishes that echo sophistication. The newly remodeled kitchen is sure to impress with custom cabinetry, Wolf and Sub zero appliances and access to the back covered and heated patio. This home boasts custom Birdseye maple doors, beams, and mantles hand crafted and imported from the Upper Peninsula. This estate is a sanctuary of refinement and serenity, offering a seamless blend of natural beauty and modern amenities. Whether you desire a peaceful retreat or a vibrant setting for memorable occasions, this estate promises a lifestyle of unparalleled elegance. Experience the epitome of Colorado living at this extraordinary property, where every sunrise and sunset paints a masterpiece across your personal horizon.
Contact an agent
Home facts
- Year built:2001
- Listing ID #:4540131
Rooms and interior
- Bedrooms:5
- Total bathrooms:8
- Full bathrooms:4
- Half bathrooms:3
- Living area:11,204 sq. ft.
Heating and cooling
- Cooling:Central Air
- Heating:Forced Air
Structure and exterior
- Roof:Concrete
- Year built:2001
- Building area:11,204 sq. ft.
- Lot area:28.84 Acres
Schools
- High school:Castle View
- Middle school:Castle Rock
- Elementary school:Clear Sky
Utilities
- Water:Well
- Sewer:Septic Tank
Finances and disclosures
- Price:$3,800,000
- Price per sq. ft.:$339.16
- Tax amount:$17,172 (2024)
New listings near 3851 Castle Butte Drive
- New
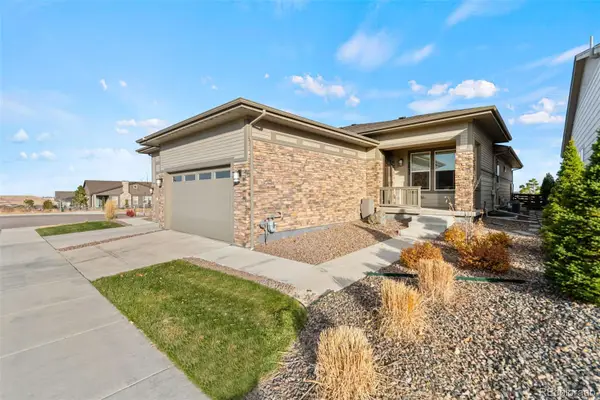 $699,000Active3 beds 2 baths3,486 sq. ft.
$699,000Active3 beds 2 baths3,486 sq. ft.2032 Sagerock, Castle Rock, CO 80108
MLS# 2087383Listed by: RE/MAX LEADERS - New
 $2,398,000Active4 beds 5 baths4,350 sq. ft.
$2,398,000Active4 beds 5 baths4,350 sq. ft.6196 Oxford Peak Lane, Castle Rock, CO 80108
MLS# 2655650Listed by: LIV SOTHEBY'S INTERNATIONAL REALTY - New
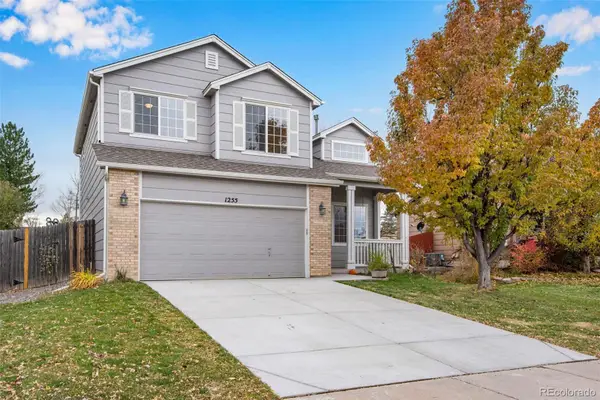 $525,000Active3 beds 3 baths2,155 sq. ft.
$525,000Active3 beds 3 baths2,155 sq. ft.1255 Parsons Avenue, Castle Rock, CO 80104
MLS# 5664889Listed by: KELLER WILLIAMS REAL ESTATE LLC - Coming SoonOpen Sat, 11am to 2pm
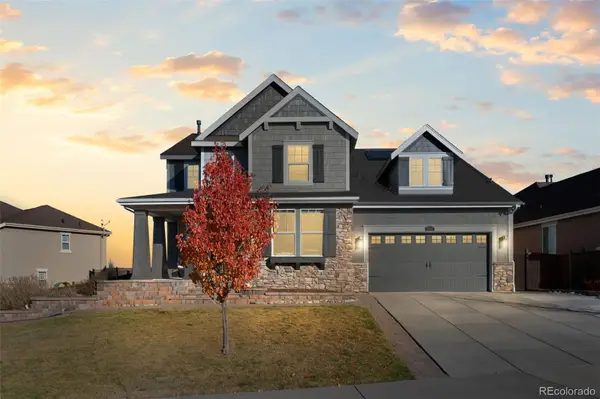 $834,999Coming Soon5 beds 4 baths
$834,999Coming Soon5 beds 4 baths2910 El Nido Way, Castle Rock, CO 80108
MLS# 4387667Listed by: 8Z REAL ESTATE - Coming SoonOpen Sat, 1 to 3pm
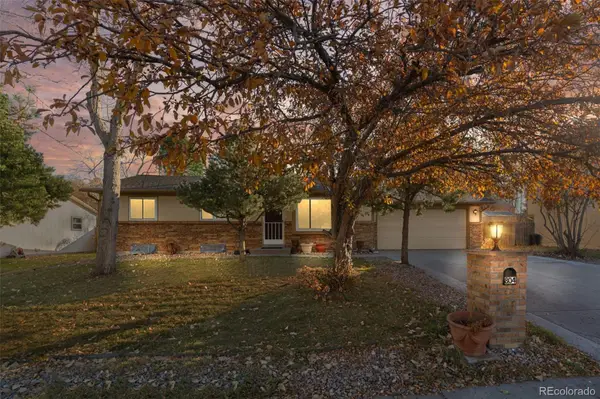 $550,000Coming Soon4 beds 3 baths
$550,000Coming Soon4 beds 3 baths804 Oakwood Drive, Castle Rock, CO 80104
MLS# 7824030Listed by: 8Z REAL ESTATE - Coming SoonOpen Sat, 1 to 3pm
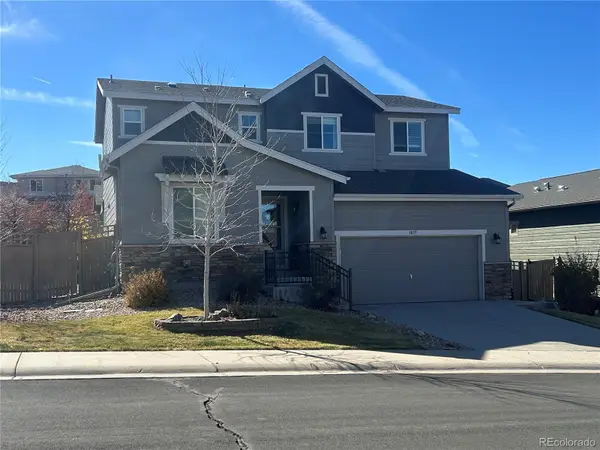 $700,000Coming Soon4 beds 3 baths
$700,000Coming Soon4 beds 3 baths3839 Donnington Circle, Castle Rock, CO 80104
MLS# 8330381Listed by: COMPASS - DENVER - Open Sun, 11am to 1pmNew
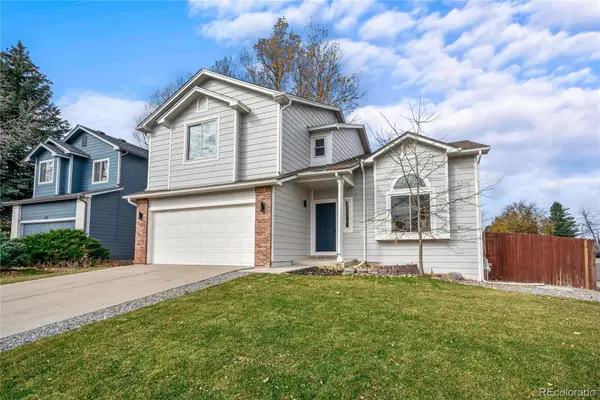 $590,000Active5 beds 4 baths2,442 sq. ft.
$590,000Active5 beds 4 baths2,442 sq. ft.5391 E Kensington Avenue, Castle Rock, CO 80104
MLS# 2834296Listed by: GENESIS REALTY - New
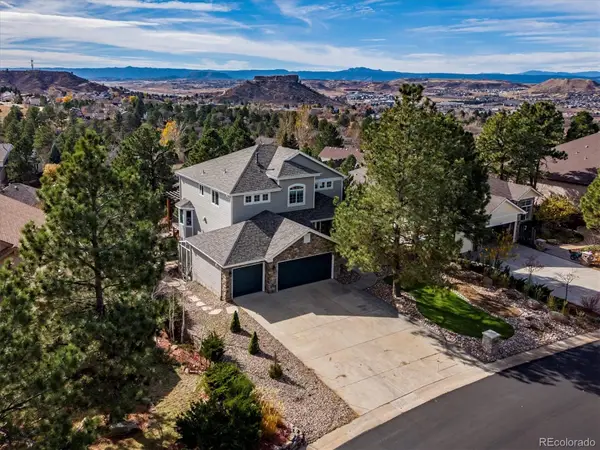 $959,000Active5 beds 4 baths4,039 sq. ft.
$959,000Active5 beds 4 baths4,039 sq. ft.1984 Blue Sage Lane, Castle Rock, CO 80104
MLS# 2360600Listed by: RE/MAX ALLIANCE - New
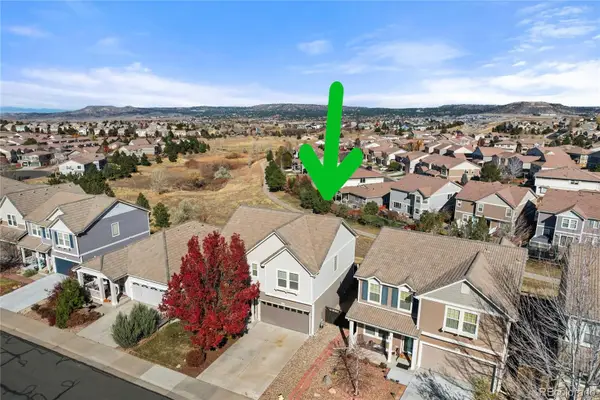 $625,000Active4 beds 4 baths2,703 sq. ft.
$625,000Active4 beds 4 baths2,703 sq. ft.3735 Dinosaur Street, Castle Rock, CO 80109
MLS# 5458801Listed by: COMPASS - DENVER - New
 $799,000Active5 beds 5 baths4,461 sq. ft.
$799,000Active5 beds 5 baths4,461 sq. ft.2982 Mountain Sky Drive, Castle Rock, CO 80104
MLS# 9812630Listed by: HOMES OF ROCKIES REALTY LLC
