5865 Clover Ridge Circle, Castle Rock, CO 80104
Local realty services provided by:RONIN Real Estate Professionals ERA Powered
5865 Clover Ridge Circle,Castle Rock, CO 80104
$784,000
- 3 Beds
- 3 Baths
- - sq. ft.
- Single family
- Sold
Listed by:john woodside303-918-4425
Office:brokers guild real estate
MLS#:9589571
Source:ML
Sorry, we are unable to map this address
Price summary
- Price:$784,000
- Monthly HOA dues:$83
About this home
BEAUTIFUL Castle Rock’s Crystal Valley Ranch *2018 Richmond Delaney Model*From the time you enter the front door until you exit to the professionally landscaped backyard you will find yourself walking gracefully throughout getting acquainted with every upgrade *Every room was designed with functionality and enhanced features* Fenced Lot * Rare Ranch plan with main floor Master Bedroom and main floor Study/Den*Open Great Room floor plan to the Kitchen & Breakfast Area* Gourmet Kitchen with top of the line cabinets, Quarts or Granite Countertop, Honed Backsplash, Double Oven, Gas Cooktop, Kitchen Refrigerator, Walk-in Pantry, Island with Seating, Extended Cabinetry Across Kitchen Wall, and Breakfast Nook with Bay Window* Formal Dining Room * Great Room Stone gas log Fireplace*Main Floor Laundry with Cabinetry & Sink AND Washer/Dryer * Builder Finished Basement with 1 bedroom, 1 bath and very large Family Room*Extensive Maple Flooring on main level***Water Softener* Upgraded Insulation * California Closet’s in Kitchen Pantry, Master Bedroom Closet and Guest Bedroom Closet. Three Car attached Garage*** Rear Exterior Covered Patio with custom Deck extension**Custom Awning*Built-in Fire pit**This home also has upgraded light fixtures, plumbing fixtures, and so many other features. Close to Shopping, restaurants and I-25! Move in and put your head on the pillow.
Contact an agent
Home facts
- Year built:2018
- Listing ID #:9589571
Rooms and interior
- Bedrooms:3
- Total bathrooms:3
- Full bathrooms:2
Heating and cooling
- Cooling:Central Air
- Heating:Forced Air, Natural Gas
Structure and exterior
- Roof:Composition
- Year built:2018
Schools
- High school:Douglas County
- Middle school:Mesa
- Elementary school:South Ridge
Utilities
- Water:Public
- Sewer:Public Sewer
Finances and disclosures
- Price:$784,000
- Tax amount:$4,083 (2024)
New listings near 5865 Clover Ridge Circle
- New
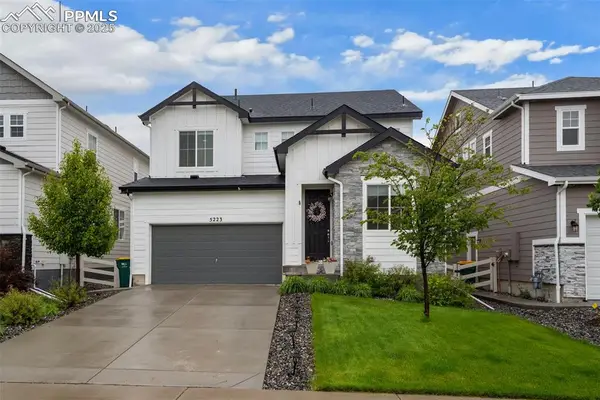 $650,000Active4 beds 4 baths3,643 sq. ft.
$650,000Active4 beds 4 baths3,643 sq. ft.5223 Gray Wolf Lane, Castle Rock, CO 80104
MLS# 4108798Listed by: MB-TEAM LASSEN - New
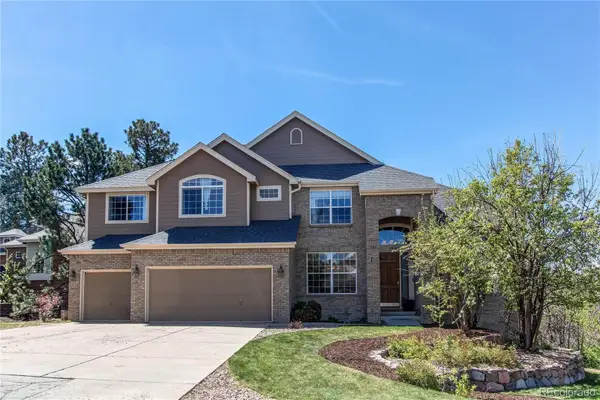 $914,900Active4 beds 5 baths4,629 sq. ft.
$914,900Active4 beds 5 baths4,629 sq. ft.1992 Woodbourne Terrace, Castle Rock, CO 80104
MLS# 9235899Listed by: HOMESMART - New
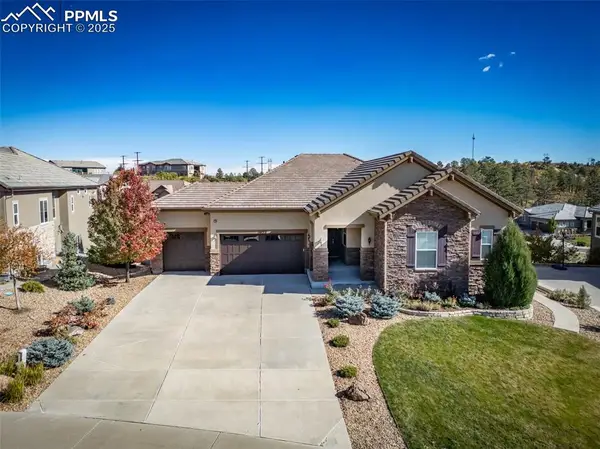 $1,755,000Active5 beds 5 baths5,205 sq. ft.
$1,755,000Active5 beds 5 baths5,205 sq. ft.5432 Water Oak Circle, Castle Rock, CO 80108
MLS# 5493923Listed by: REALTY ONE GROUP PREMIER - Coming Soon
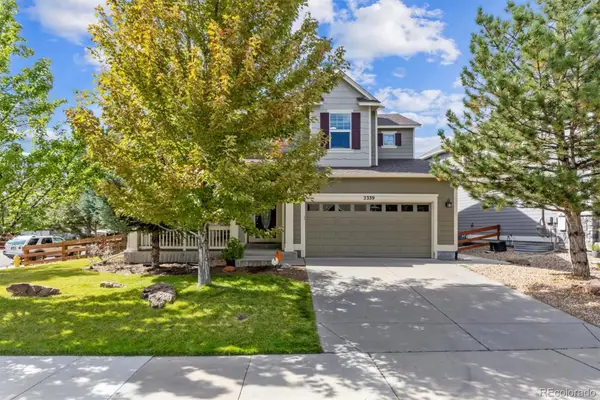 $775,000Coming Soon5 beds 4 baths
$775,000Coming Soon5 beds 4 baths2339 Robindale Way, Castle Rock, CO 80109
MLS# 1762272Listed by: RE/MAX PROFESSIONALS - New
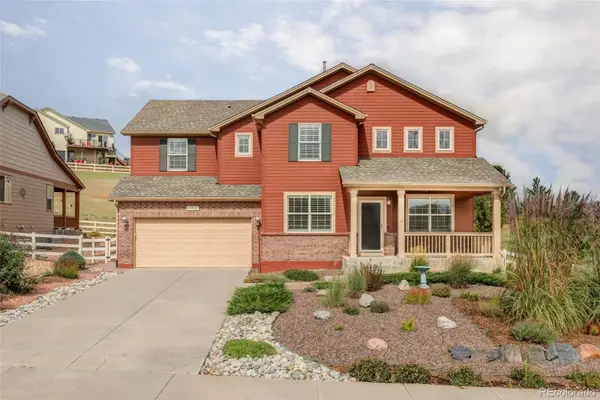 $650,000Active3 beds 3 baths4,461 sq. ft.
$650,000Active3 beds 3 baths4,461 sq. ft.4202 Deer Valley Drive, Castle Rock, CO 80104
MLS# 2735018Listed by: MILEHIMODERN - New
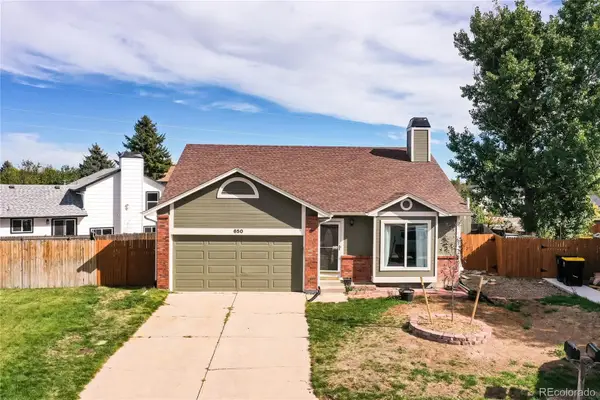 Listed by ERA$475,000Active3 beds 2 baths1,558 sq. ft.
Listed by ERA$475,000Active3 beds 2 baths1,558 sq. ft.650 Howe Circle, Castle Rock, CO 80104
MLS# 3285947Listed by: ERA SHIELDS REAL ESTATE - New
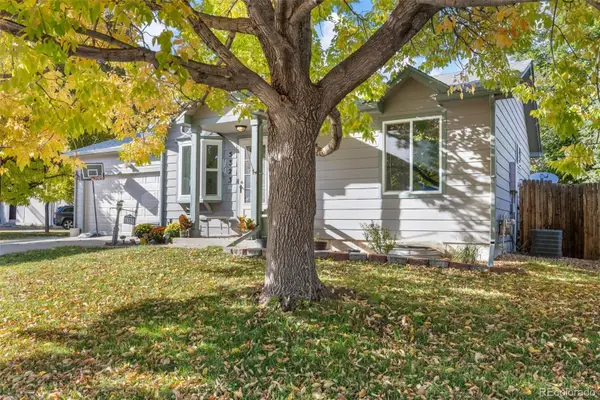 $489,000Active4 beds 2 baths1,456 sq. ft.
$489,000Active4 beds 2 baths1,456 sq. ft.5323 E Sandpiper Avenue, Castle Rock, CO 80104
MLS# 8004102Listed by: LPT REALTY - New
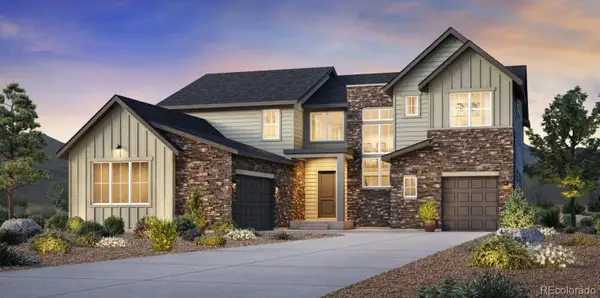 $1,400,000Active5 beds 6 baths6,678 sq. ft.
$1,400,000Active5 beds 6 baths6,678 sq. ft.5990 Hickory Oaks Trail, Castle Rock, CO 80104
MLS# 5345457Listed by: COLDWELL BANKER REALTY 56 - New
 $920,000Active2 beds 3 baths4,325 sq. ft.
$920,000Active2 beds 3 baths4,325 sq. ft.348 Agoseris Way, Castle Rock, CO 80104
MLS# 3653233Listed by: COLDWELL BANKER REALTY 56 - New
 $700,000Active4 beds 4 baths3,997 sq. ft.
$700,000Active4 beds 4 baths3,997 sq. ft.1387 Fox Canyon Lane, Castle Rock, CO 80104
MLS# 5622495Listed by: HOMESMART
