8015 Parnassus Place, Castle Rock, CO 80108
Local realty services provided by:ERA New Age
8015 Parnassus Place,Castle Rock, CO 80108
$1,899,000
- 3 Beds
- 4 Baths
- 4,327 sq. ft.
- Single family
- Active
Listed by: tom ullrichtomrman@aol.com,303-910-8436
Office: re/max professionals
MLS#:2405494
Source:ML
Price summary
- Price:$1,899,000
- Price per sq. ft.:$438.87
- Monthly HOA dues:$300
About this home
Contemporary elegance meets serene mountain living. An exquisitely designed, move-in ready, fully landscaped retreat in The Summit at Castle Pines Village. This ranch-style home combines thoughtful functionality with luxe finishes, all set on a quiet cul-de-sac. From the moment you arrive, a sense of calm takes over. Inside, soaring ceilings and wide-plank hardwood floors create an airy flow, while walls of windows bring the outdoors in. The open-concept great room centers around a dramatic fireplace and extends seamlessly to a covered outdoor living space making it easy to dine alfresco or simply unwind beneath the pines. The heart of the home is the gourmet kitchen, where high-end Wolf appliances, Quartz countertops, soft-close cabinetry, and an oversized center island invite both everyday ease and elevated entertaining. A walk-in pantry and an adjacent butler’s prep station provide ample storage and organization space. The main-floor primary suite is a private haven, featuring a spa-inspired bath with dual vanities, a freestanding soaking tub, a spacious walk-in shower, and an expansive walk-in dressing room. A main-level study at the front of the home is ideal for your executive commitments. The lower- level impresses with a sprawling rec room, stylish wet bar, and two full bedrooms with a shared bath. The space tempts fun movie nights, game days, or even easy, multigenerational living.
Additional highlights include:
• Designer lighting and fixtures throughout
• Smart home wiring and security prewires
• Oversized 3-car garage
Located within the gates of Castle Pines Village, residents of The Summit enjoy access to premier community amenities: championship golf, pools, tennis, pickleball, fitness centers, miles of private trails, and a vibrant social calendar of events and clubs. 8015 Parnassus Place offers a rare opportunity to live with both refinement & ease; wrapped in nature, rooted in luxury. Floorplans displayed may vary from the actual home.
Contact an agent
Home facts
- Year built:2024
- Listing ID #:2405494
Rooms and interior
- Bedrooms:3
- Total bathrooms:4
- Full bathrooms:2
- Half bathrooms:2
- Living area:4,327 sq. ft.
Heating and cooling
- Cooling:Central Air
- Heating:Forced Air, Natural Gas
Structure and exterior
- Roof:Metal
- Year built:2024
- Building area:4,327 sq. ft.
- Lot area:0.28 Acres
Schools
- High school:Rock Canyon
- Middle school:Rocky Heights
- Elementary school:Buffalo Ridge
Utilities
- Water:Public
- Sewer:Public Sewer
Finances and disclosures
- Price:$1,899,000
- Price per sq. ft.:$438.87
- Tax amount:$8,374 (2024)
New listings near 8015 Parnassus Place
- New
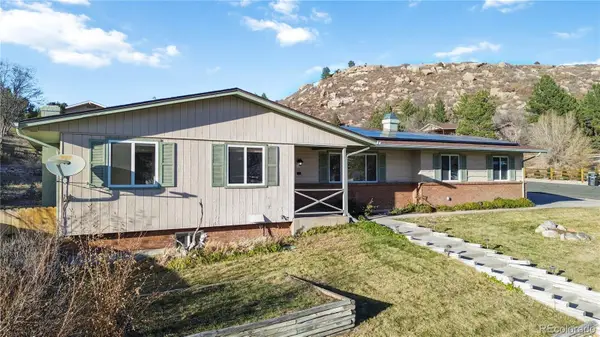 $679,000Active4 beds 3 baths2,494 sq. ft.
$679,000Active4 beds 3 baths2,494 sq. ft.219 Burgess Drive, Castle Rock, CO 80104
MLS# 5718717Listed by: CENTURY 21 ALTITUDE REAL ESTATE, LLC - New
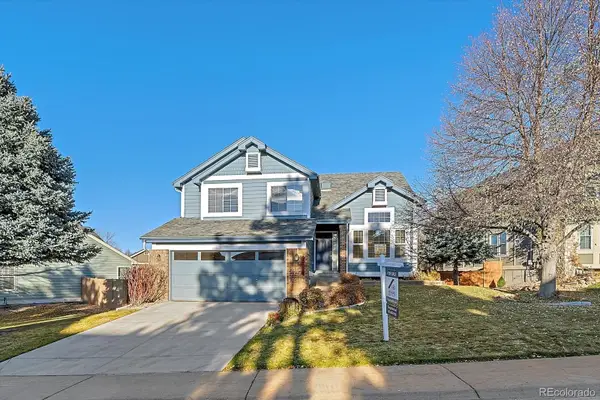 $565,000Active4 beds 3 baths2,523 sq. ft.
$565,000Active4 beds 3 baths2,523 sq. ft.4776 N Wildflowers Way, Castle Rock, CO 80109
MLS# 6480282Listed by: NEWMAN REALTY GROUP - New
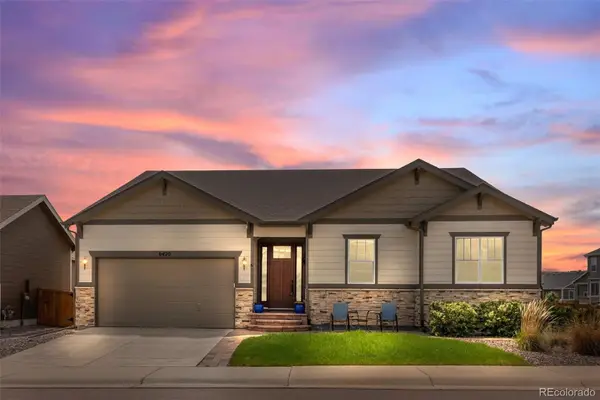 $680,000Active3 beds 3 baths4,774 sq. ft.
$680,000Active3 beds 3 baths4,774 sq. ft.6420 Agave Avenue, Castle Rock, CO 80108
MLS# 6737135Listed by: KEYRENTER PROPERTY MANAGEMENT DENVER - New
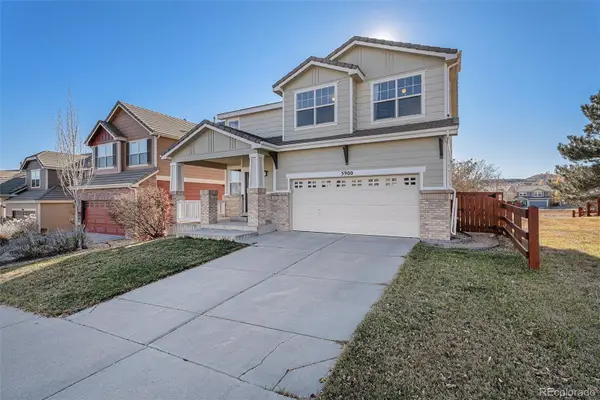 $565,000Active4 beds 3 baths1,928 sq. ft.
$565,000Active4 beds 3 baths1,928 sq. ft.3900 Miners Candle Place, Castle Rock, CO 80109
MLS# 7697200Listed by: RE/MAX PROFESSIONALS - New
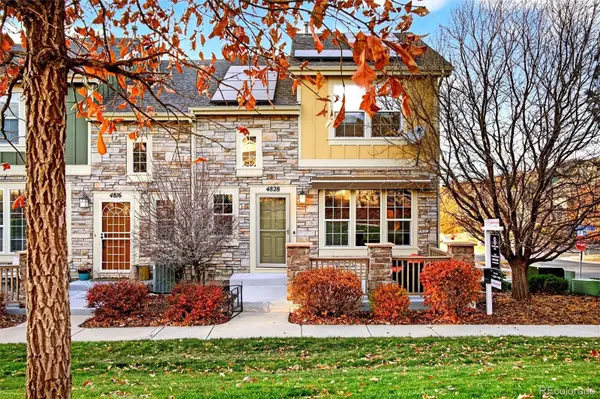 $540,000Active2 beds 3 baths1,754 sq. ft.
$540,000Active2 beds 3 baths1,754 sq. ft.4828 Drowsy Water Road, Castle Rock, CO 80108
MLS# 4883683Listed by: COLDWELL BANKER GLOBAL LUXURY DENVER - New
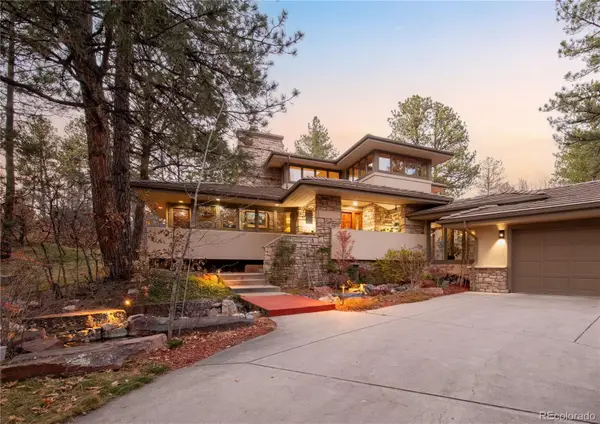 $2,250,000Active5 beds 5 baths5,875 sq. ft.
$2,250,000Active5 beds 5 baths5,875 sq. ft.504 Providence Drive, Castle Rock, CO 80108
MLS# 3692596Listed by: MILEHIMODERN - New
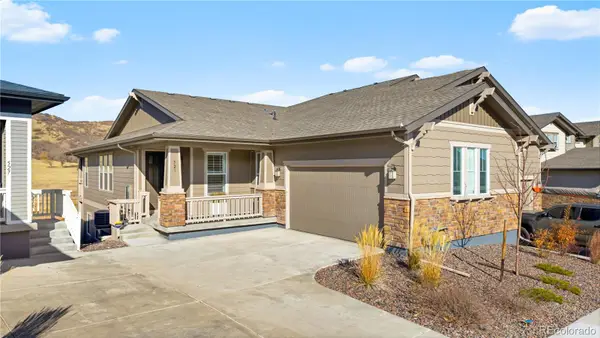 $624,000Active3 beds 2 baths3,490 sq. ft.
$624,000Active3 beds 2 baths3,490 sq. ft.521 Felicity Loop, Castle Rock, CO 80109
MLS# 2116514Listed by: YOUR CASTLE REAL ESTATE INC - New
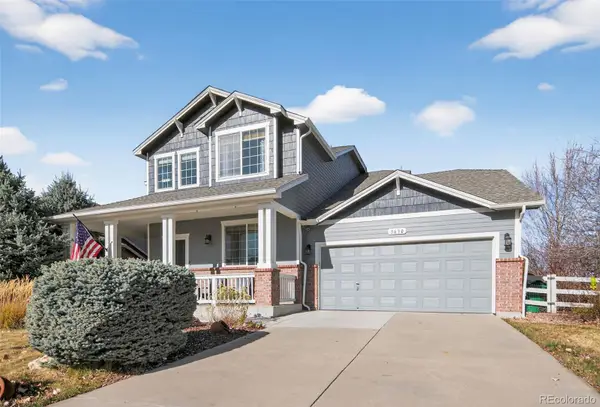 $695,000Active3 beds 3 baths3,714 sq. ft.
$695,000Active3 beds 3 baths3,714 sq. ft.3630 Deer Valley Drive, Castle Rock, CO 80104
MLS# 3326646Listed by: KELLER WILLIAMS INTEGRITY REAL ESTATE LLC - New
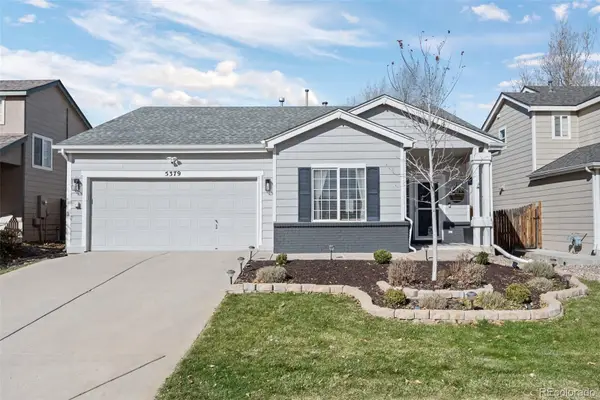 $480,000Active3 beds 2 baths1,285 sq. ft.
$480,000Active3 beds 2 baths1,285 sq. ft.5379 Suffolk Avenue, Castle Rock, CO 80104
MLS# 5835083Listed by: HOMESMART - New
 $933,990Active3 beds 3 baths5,156 sq. ft.
$933,990Active3 beds 3 baths5,156 sq. ft.3428 Backdrop Court, Castle Rock, CO 80108
MLS# 7792102Listed by: RE/MAX PROFESSIONALS
