952 Crenshaw Street, Castle Rock, CO 80104
Local realty services provided by:LUX Real Estate Company ERA Powered
Listed by:nadine kirkthekirkteam@gmail.com,303-941-4221
Office:re/max alliance
MLS#:2740917
Source:ML
Price summary
- Price:$645,000
- Price per sq. ft.:$169.96
- Monthly HOA dues:$82
About this home
Welcome to your Castlewood Ranch retreat where wide open spaces and trails are right out your back door—this home backs to what was a ranch and will always remain open space, so no one will ever build behind you! The front porch sets the tone, and once inside, the open flow feels warm and inviting. Wide plank Pergo floors lead you to the dining room, big enough for a table that seats ten or more, where picture windows frame the backyard views and family gatherings come easy. The remodeled kitchen is a dream—bright and airy with white cabinets, quartz countertops, stylish backsplash, stainless appliances, a gas range, center island, and not one but two pantries (including a custom walk-in). There’s even room for a breakfast table, making it the heart of the home. The family room is perfect for movie nights or just relaxing, with space that connects seamlessly to the rest of the main level. The laundry room doesn’t disappoint either—complete with folding counter, shelves, hanging rod, and the washer and dryer included. Head upstairs to brand-new carpet throughout three secondary bedrooms and a loft that’s ready for an office, playroom, or second hangout spot. The primary suite is its own retreat, with new flooring, a sitting area, breathtaking views, a spa-like 5-piece bath, and walk-in closet. Step out back and the concrete patio stretches the width of the home, giving you endless options for dining, grilling, lounging, or gathering around a fire pit. Honeysuckle blooms sweeten the summer air, a raised garden bed is waiting for your veggies or flowers, and the yard has all the room kids (or grown-ups) could want to run, play, or set up a swing set. With sunsets that will take your breath away, a big unfinished basement ready for your ideas, central air to keep you cool, and neighborhood trails, schools, and parks all close by—this is more than a house, it’s a place where memories are waiting to be made.
Contact an agent
Home facts
- Year built:2001
- Listing ID #:2740917
Rooms and interior
- Bedrooms:4
- Total bathrooms:3
- Full bathrooms:2
- Half bathrooms:1
- Living area:3,795 sq. ft.
Heating and cooling
- Cooling:Central Air
- Heating:Forced Air
Structure and exterior
- Roof:Composition
- Year built:2001
- Building area:3,795 sq. ft.
- Lot area:0.23 Acres
Schools
- High school:Douglas County
- Middle school:Mesa
- Elementary school:Flagstone
Utilities
- Water:Public
- Sewer:Public Sewer
Finances and disclosures
- Price:$645,000
- Price per sq. ft.:$169.96
- Tax amount:$4,075 (2024)
New listings near 952 Crenshaw Street
- New
 $625,000Active3 beds 3 baths2,360 sq. ft.
$625,000Active3 beds 3 baths2,360 sq. ft.1180 Crenshaw Street, Castle Rock, CO 80104
MLS# 8342165Listed by: RE/MAX ALLIANCE - New
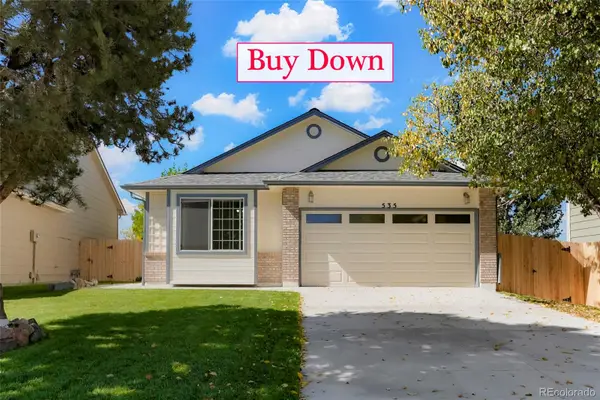 $520,000Active3 beds 2 baths1,086 sq. ft.
$520,000Active3 beds 2 baths1,086 sq. ft.535 Howe Street, Castle Rock, CO 80104
MLS# 9184321Listed by: COLORADO FLAT FEE REALTY INC - New
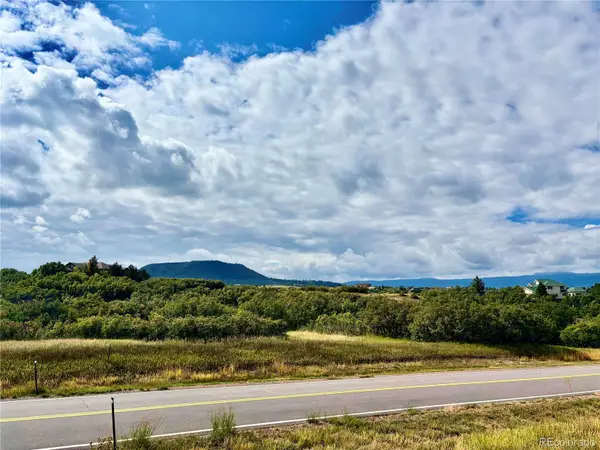 $599,900Active4.5 Acres
$599,900Active4.5 Acres3100 Castle Butte Drive, Castle Rock, CO 80109
MLS# 5818829Listed by: RE/MAX ALLIANCE - New
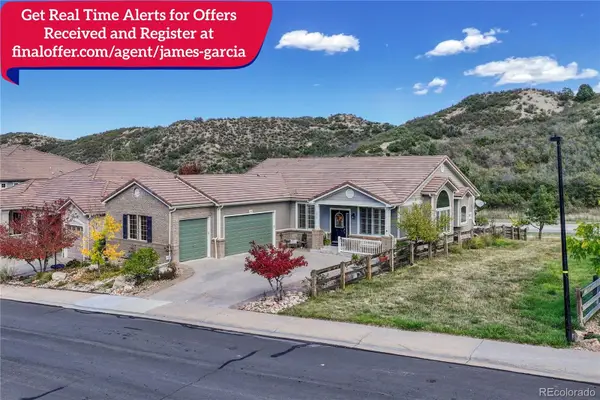 $769,900Active3 beds 3 baths4,110 sq. ft.
$769,900Active3 beds 3 baths4,110 sq. ft.1410 Exquisite Street, Castle Rock, CO 80109
MLS# 4701667Listed by: RE/MAX PROFESSIONALS - New
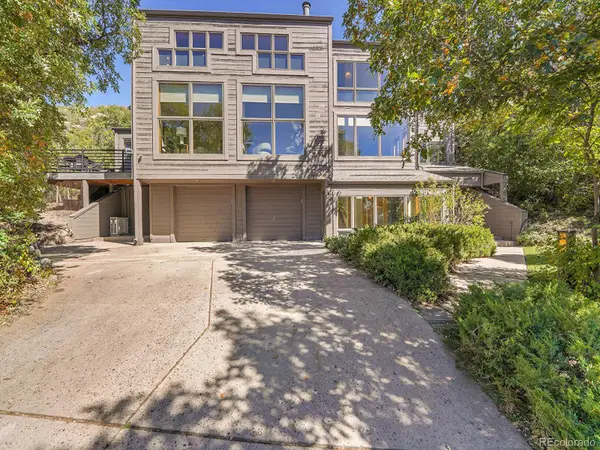 $1,000,000Active5 beds 4 baths2,804 sq. ft.
$1,000,000Active5 beds 4 baths2,804 sq. ft.25 Oakridge Drive, Castle Rock, CO 80104
MLS# 9224979Listed by: THE STELLER GROUP, INC - New
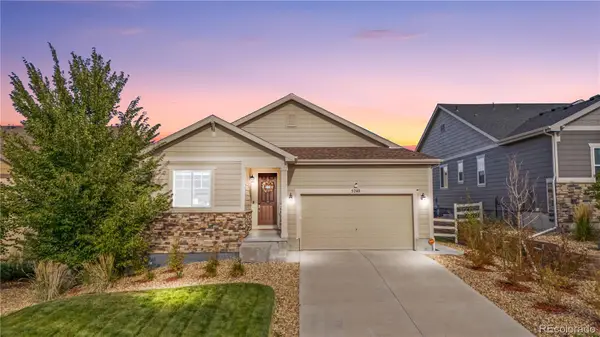 $725,000Active5 beds 3 baths3,844 sq. ft.
$725,000Active5 beds 3 baths3,844 sq. ft.5740 Berry Ridge Way, Castle Rock, CO 80104
MLS# 4975650Listed by: RE/MAX PROFESSIONALS - New
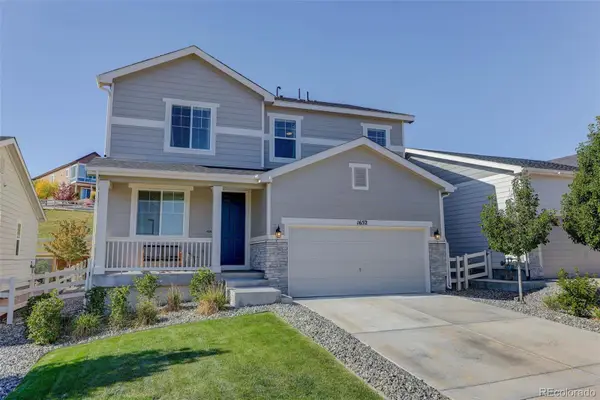 $585,000Active3 beds 3 baths2,255 sq. ft.
$585,000Active3 beds 3 baths2,255 sq. ft.1652 Cade Avenue, Castle Rock, CO 80104
MLS# 5162157Listed by: COLDWELL BANKER REALTY 24 - Coming Soon
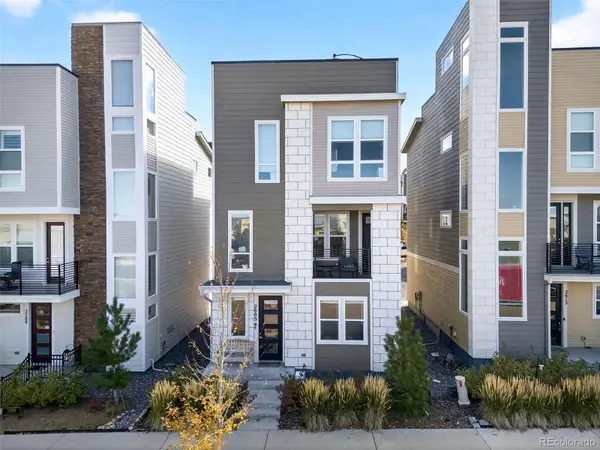 $595,000Coming Soon3 beds 3 baths
$595,000Coming Soon3 beds 3 baths2603 Mayotte Way, Castle Rock, CO 80109
MLS# 7194626Listed by: MADISON & COMPANY PROPERTIES - New
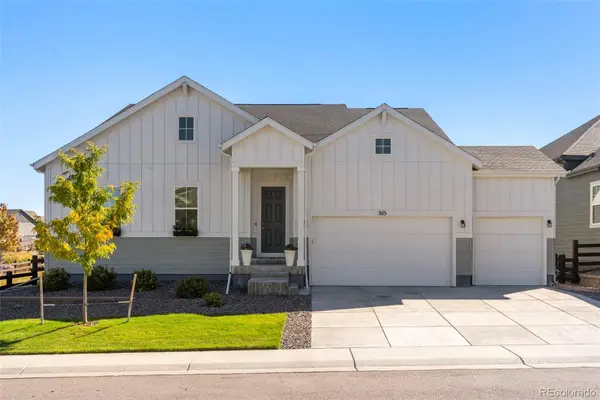 $989,000Active3 beds 3 baths4,986 sq. ft.
$989,000Active3 beds 3 baths4,986 sq. ft.3115 Carabiner Street, Castle Rock, CO 80108
MLS# 5244263Listed by: LOKATION REAL ESTATE - New
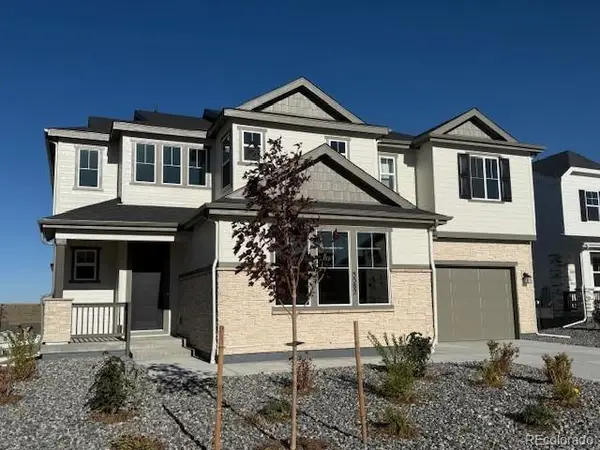 $1,152,349Active3 beds 4 baths5,112 sq. ft.
$1,152,349Active3 beds 4 baths5,112 sq. ft.5582 Farrier Point, Castle Rock, CO 80104
MLS# 3588634Listed by: RE/MAX PROFESSIONALS
