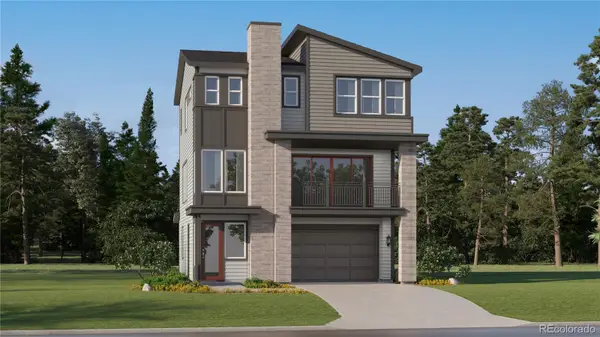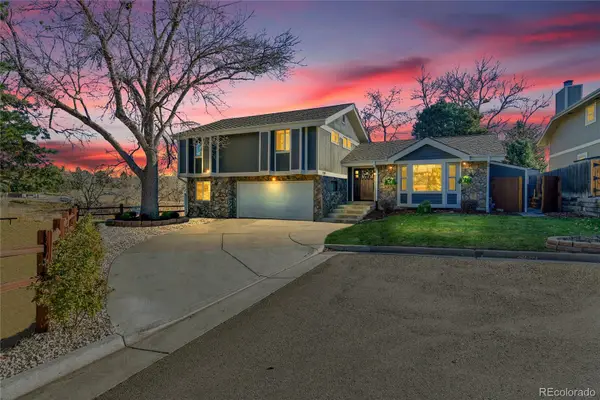2701 E Nichols Circle, Centennial, CO 80122
Local realty services provided by:ERA New Age
Listed by: landon bellum, the griffith home teamLandonB@YourColoradoRealty.com,720-300-6242
Office: re/max professionals
MLS#:2283627
Source:ML
Price summary
- Price:$375,000
- Price per sq. ft.:$230.91
- Monthly HOA dues:$465
About this home
Welcome home to zero-maintenance living in this renovated, turn-key townhouse in Centennial, offering over 1,400+ sqft of functional living space in an ideal location. Beautiful laminate hardwood floors, fresh interior paint (2022), and an open floor plan greet you upon entry. The wood-burning fireplace with stacked stone surround brings both warmth and texture to the sizeable living area. Enjoy preparing meals in the updated kitchen, featuring a stainless steel appliance package, white-painted cabinetry, concrete counters, and an inviting breakfast bar. Step outside to a private patio for al fresco summer dining. The bonus shed offers room for seasonal storage or a space for tools and toys. Upstairs, new carpet (2022) extends into a generously sized second bedroom and the primary suite, each complete with ensuite bathrooms with brand new vanities. The finished lower level is an ideal den or non-conforming 3rd bedroom with dual closets. An updated bathroom and large laundry/utility room offer ample storage space are also features of the basement level. Highland View Townhomes just replaced the roof (2022) and includes an outdoor community pool along with ample parking for guests. Ideally located within minutes of shopping, dining, and the Streets of Southglenn, with easy access to C-470 and major roadways. This home is ready for its next chapter; all it needs is you.
Contact an agent
Home facts
- Year built:1984
- Listing ID #:2283627
Rooms and interior
- Bedrooms:3
- Total bathrooms:4
- Full bathrooms:1
- Half bathrooms:2
- Living area:1,624 sq. ft.
Heating and cooling
- Cooling:Central Air
- Heating:Forced Air
Structure and exterior
- Roof:Composition
- Year built:1984
- Building area:1,624 sq. ft.
- Lot area:0.02 Acres
Schools
- High school:Arapahoe
- Middle school:Powell
- Elementary school:Sandburg
Utilities
- Water:Public
- Sewer:Public Sewer
Finances and disclosures
- Price:$375,000
- Price per sq. ft.:$230.91
- Tax amount:$2,665 (2024)
New listings near 2701 E Nichols Circle
- Coming Soon
 $1,250,000Coming Soon4 beds 4 baths
$1,250,000Coming Soon4 beds 4 baths5993 E Irwin Place, Centennial, CO 80112
MLS# 9891637Listed by: KELLER WILLIAMS ADVANTAGE REALTY LLC - New
 $650,000Active4 beds 3 baths3,327 sq. ft.
$650,000Active4 beds 3 baths3,327 sq. ft.7608 S Williams Street, Centennial, CO 80122
MLS# 2040575Listed by: THE STELLER GROUP, INC - New
 $699,400Active4 beds 4 baths2,356 sq. ft.
$699,400Active4 beds 4 baths2,356 sq. ft.7828 S Cherokee Trail, Centennial, CO 80016
MLS# 5126575Listed by: RE/MAX PROFESSIONALS - New
 $659,900Active4 beds 4 baths2,270 sq. ft.
$659,900Active4 beds 4 baths2,270 sq. ft.7788 S Cherokee Trail, Centennial, CO 80016
MLS# 6007185Listed by: RE/MAX PROFESSIONALS - New
 $1,175,000Active5 beds 5 baths4,560 sq. ft.
$1,175,000Active5 beds 5 baths4,560 sq. ft.8012 S Clayton Circle, Centennial, CO 80122
MLS# 4024938Listed by: NEWMAN REALTY GROUP - New
 $900,000Active4 beds 3 baths2,678 sq. ft.
$900,000Active4 beds 3 baths2,678 sq. ft.7704 S Pontiac Court, Centennial, CO 80112
MLS# 2517102Listed by: HOMESMART - New
 $1,100,000Active4 beds 3 baths3,249 sq. ft.
$1,100,000Active4 beds 3 baths3,249 sq. ft.7007 E Hinsdale Avenue, Centennial, CO 80112
MLS# 7294945Listed by: KENTWOOD REAL ESTATE DTC, LLC - New
 $1,100,000Active6 beds 5 baths3,377 sq. ft.
$1,100,000Active6 beds 5 baths3,377 sq. ft.2707 E Jamison Avenue, Centennial, CO 80122
MLS# 9165086Listed by: BERKSHIRE HATHAWAY HOMESERVICES COLORADO REAL ESTATE, LLC - New
 $560,000Active3 beds 2 baths1,499 sq. ft.
$560,000Active3 beds 2 baths1,499 sq. ft.7169 S Tamarac Court, Centennial, CO 80112
MLS# 6970404Listed by: HOMESMART - New
 $559,900Active3 beds 4 baths2,560 sq. ft.
$559,900Active3 beds 4 baths2,560 sq. ft.7711 E Jamison Drive, Centennial, CO 80112
MLS# 3650987Listed by: EQUITY COLORADO REAL ESTATE
