420 E Fremont Place #203, Centennial, CO 80122
Local realty services provided by:LUX Denver ERA Powered
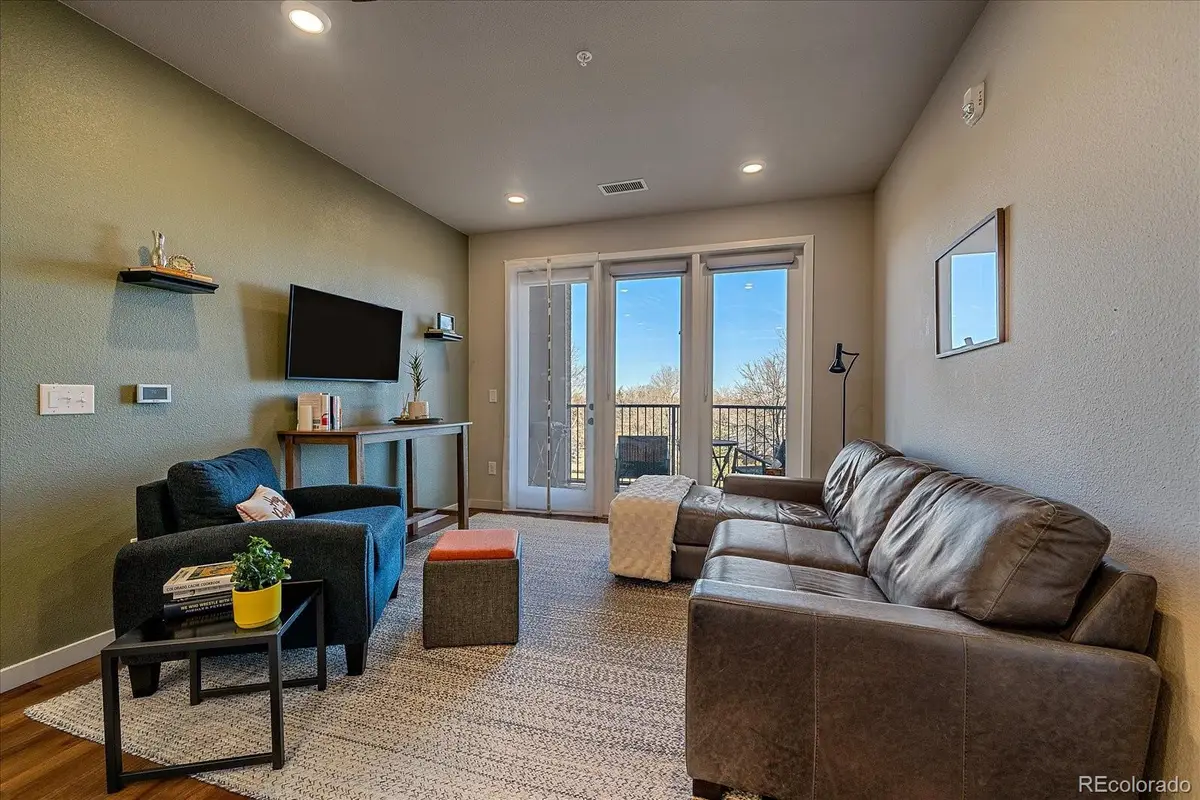
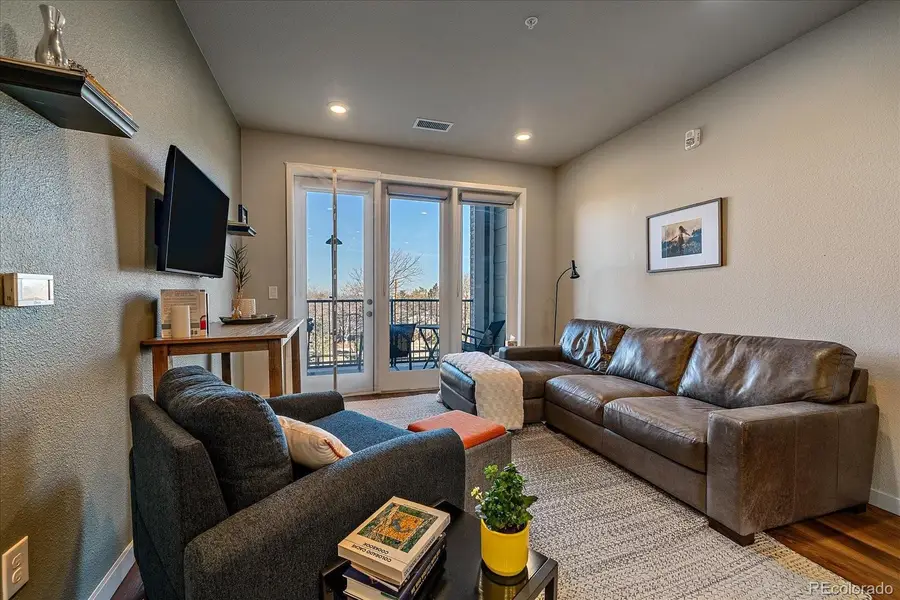
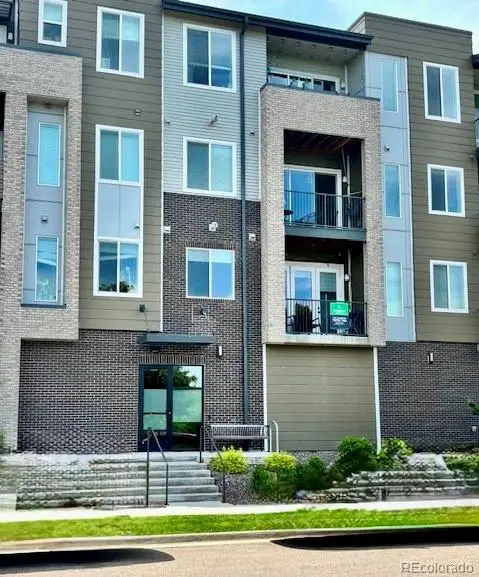
420 E Fremont Place #203,Centennial, CO 80122
$400,000
- 2 Beds
- 2 Baths
- 1,180 sq. ft.
- Condominium
- Active
Listed by:margheim | sophinos residential real estate greg margheim & kelksophinos@denverrealestate.com,303-726-9471
Office:kentwood real estate dtc, llc.
MLS#:9572112
Source:ML
Price summary
- Price:$400,000
- Price per sq. ft.:$338.98
- Monthly HOA dues:$422
About this home
********Up to $19,0000 Lender Incentive if using our preferred Lender. Those credits can be used to Buy Down the rate, cover closing costs, OR cover the full cost of a 2-1 Buydown. (Incentive based on loan amount. $10,000 ]is assuming 80% LTV/$400,000 Loan amount. This is not a commitment to lend.)********
Experience the Best of Walkable Living in Littleton Village!
This charming 2-bedroom, 2-bath condo offers the ideal blend of convenience, comfort, and security in a highly desirable location. The modern kitchen boasts a spacious center island, stainless steel appliances, and sleek quartz countertops, seamlessly flowing into an inviting great room with balcony access and open space views.
The primary suite features a generous walk-in closet and an en-suite full bath, while the secondary bedroom, additional full bath, and main-floor laundry add to the home’s functional appeal. Designed with accessibility in mind, this lightly lived-in, ADA-accessible unit ensures ease of living.
Enjoy an array of community amenities, including a fitness center, rooftop patio, neighborhood park, and scenic trails an an EV Charging Station. Just steps away, you’ll find The Social, a popular neighborhood gathering spot, as well as Starbucks and a variety of dining options.
Don’t miss this opportunity to own a home in one of Littleton’s most walkable communities! ****2-1 Lender Buy-down available!!!****
Contact an agent
Home facts
- Year built:2019
- Listing Id #:9572112
Rooms and interior
- Bedrooms:2
- Total bathrooms:2
- Full bathrooms:1
- Living area:1,180 sq. ft.
Heating and cooling
- Cooling:Central Air
- Heating:Forced Air
Structure and exterior
- Roof:Composition
- Year built:2019
- Building area:1,180 sq. ft.
- Lot area:0.03 Acres
Schools
- High school:Heritage
- Middle school:Powell
- Elementary school:Hopkins
Utilities
- Water:Public
- Sewer:Public Sewer
Finances and disclosures
- Price:$400,000
- Price per sq. ft.:$338.98
- Tax amount:$3,887 (2023)
New listings near 420 E Fremont Place #203
- New
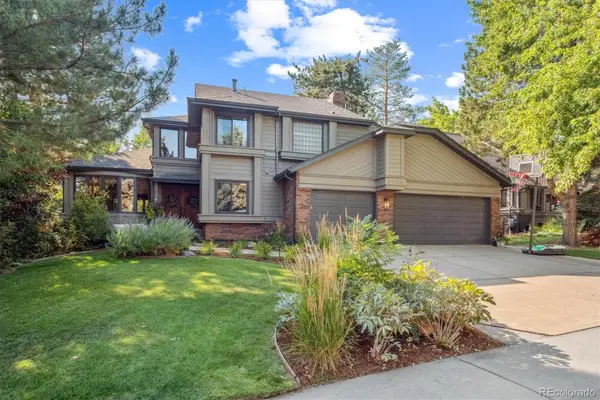 $1,150,000Active4 beds 4 baths3,642 sq. ft.
$1,150,000Active4 beds 4 baths3,642 sq. ft.8056 S Krameria Way, Centennial, CO 80112
MLS# 4764375Listed by: RE/MAX PROFESSIONALS - Open Sat, 11am to 1pmNew
 $1,495,000Active5 beds 4 baths4,968 sq. ft.
$1,495,000Active5 beds 4 baths4,968 sq. ft.5956 S Olive Circle, Centennial, CO 80111
MLS# 6016986Listed by: THE AGENCY - DENVER - Open Sat, 2 to 4pmNew
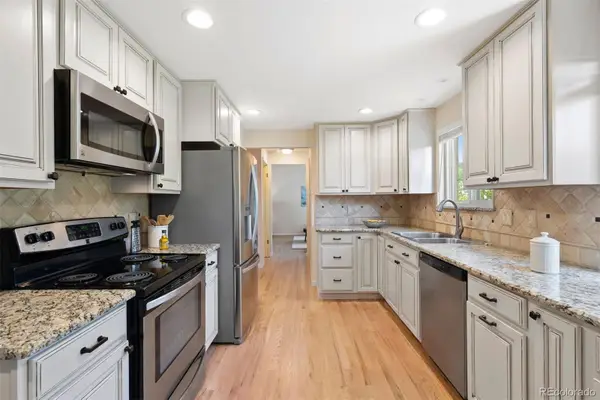 $625,000Active4 beds 3 baths2,637 sq. ft.
$625,000Active4 beds 3 baths2,637 sq. ft.3896 E Fair Place, Centennial, CO 80121
MLS# 7140962Listed by: LIV SOTHEBY'S INTERNATIONAL REALTY - New
 $489,900Active3 beds 2 baths1,431 sq. ft.
$489,900Active3 beds 2 baths1,431 sq. ft.21258 E Powers Place, Centennial, CO 80015
MLS# 2102657Listed by: REDFIN CORPORATION - New
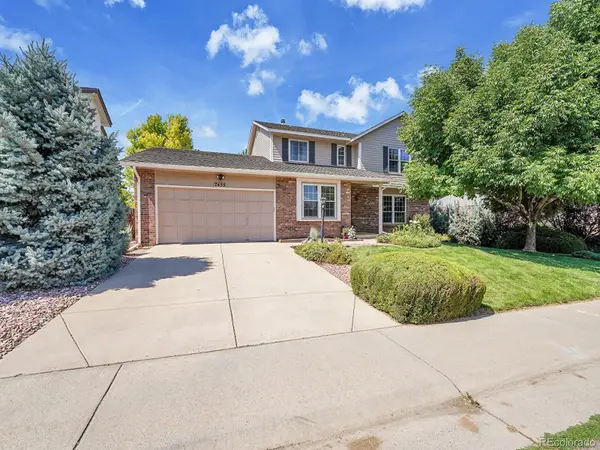 $899,000Active4 beds 3 baths3,695 sq. ft.
$899,000Active4 beds 3 baths3,695 sq. ft.7455 S Milwaukee Way, Centennial, CO 80122
MLS# 9650541Listed by: THE STELLER GROUP, INC - Open Sat, 12 to 3pmNew
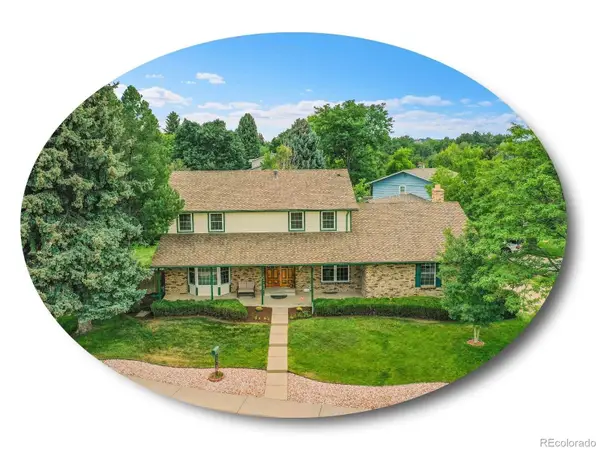 $799,000Active6 beds 4 baths4,027 sq. ft.
$799,000Active6 beds 4 baths4,027 sq. ft.7783 S Jackson Circle, Centennial, CO 80122
MLS# 7353634Listed by: THE STELLER GROUP, INC - New
 $939,000Active7 beds 4 baths4,943 sq. ft.
$939,000Active7 beds 4 baths4,943 sq. ft.15916 E Crestridge Place, Aurora, CO 80015
MLS# 5611591Listed by: MADISON & COMPANY PROPERTIES - New
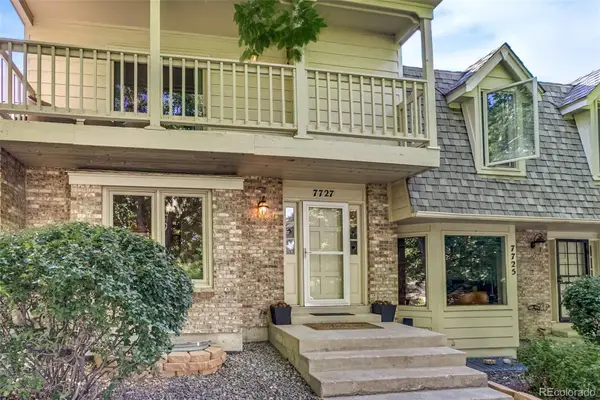 $530,000Active4 beds 4 baths2,304 sq. ft.
$530,000Active4 beds 4 baths2,304 sq. ft.7727 S Cove Circle, Centennial, CO 80122
MLS# 6316658Listed by: REALTY ONE GROUP PREMIER COLORADO - Coming Soon
 $699,900Coming Soon3 beds 3 baths
$699,900Coming Soon3 beds 3 baths20768 E Fair Lane, Centennial, CO 80016
MLS# 8773727Listed by: MB SANDI HEWINS & ASSOCIATES INC - Open Sat, 11am to 1pmNew
 $825,000Active5 beds 4 baths4,455 sq. ft.
$825,000Active5 beds 4 baths4,455 sq. ft.5560 S Hannibal Way, Centennial, CO 80015
MLS# 3317335Listed by: MILEHIMODERN

