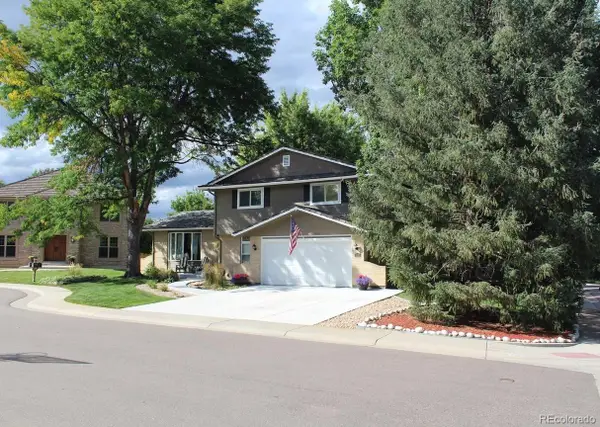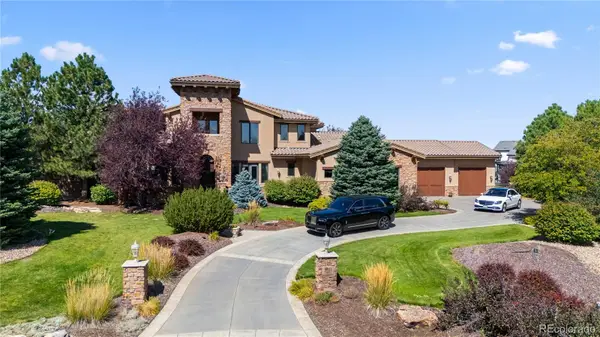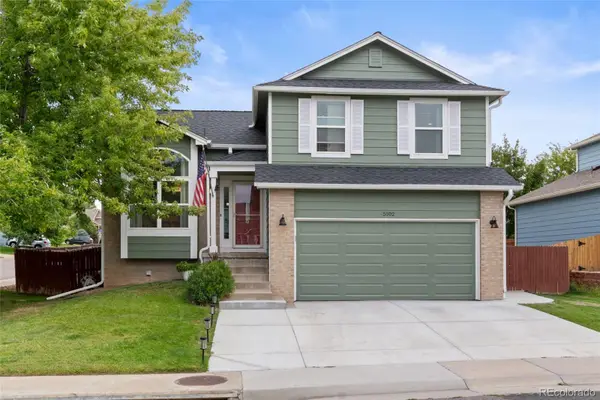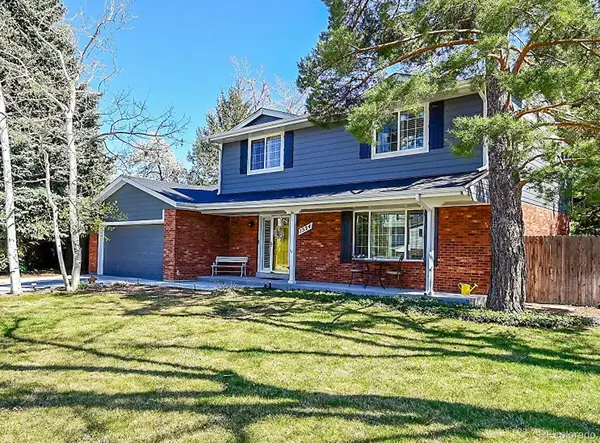4233 E Geddes Avenue, Centennial, CO 80122
Local realty services provided by:LUX Real Estate Company ERA Powered
Listed by:kate perrykperry@livsothebysrealty.com,303-810-0474
Office:liv sotheby's international realty
MLS#:1978374
Source:ML
Price summary
- Price:$650,000
- Price per sq. ft.:$326.96
About this home
Welcome to this charming, remodeled home perfectly situated on one of the largest lots in sought after Nob Hill. This .38-acre site features incredible indoor-outdoor living at its finest with a functional enclosed sunroom, a covered patio, and a massive, custom Trex deck to enjoy year-round. Upon entering you will find an incredible open concept with a gorgeous remodeled main level including new kitchen cabinetry, quartz countertops and new light fixtures. The dining room offers additional new cabinetry and a wine cooler, and the spacious family room features a gas fireplace offering a great space that is perfect for entertaining. The sunroom is a nice additional bonus room with new hardwood flooring and tongue and groove ceilings. Upstairs offers a primary bedroom, an updated on-suite bathroom and two additional bedrooms with ceiling fans and a newly remodeled secondary bathroom. The lower level offers a 4th bedroom currently used a home office with an attached half bathroom with access to a large crawlspace with ample storage. Conveniently located near parks, the highly rated Littleton Public Schools and shopping, this move-in ready home is full of timeless updates.
Contact an agent
Home facts
- Year built:1969
- Listing ID #:1978374
Rooms and interior
- Bedrooms:4
- Total bathrooms:3
- Full bathrooms:1
- Half bathrooms:1
- Living area:1,988 sq. ft.
Heating and cooling
- Cooling:Central Air
- Heating:Forced Air
Structure and exterior
- Roof:Composition
- Year built:1969
- Building area:1,988 sq. ft.
- Lot area:0.39 Acres
Schools
- High school:Arapahoe
- Middle school:Newton
- Elementary school:Ford
Utilities
- Water:Public
- Sewer:Public Sewer
Finances and disclosures
- Price:$650,000
- Price per sq. ft.:$326.96
- Tax amount:$4,564 (2024)
New listings near 4233 E Geddes Avenue
- Coming Soon
 $698,000Coming Soon5 beds 5 baths
$698,000Coming Soon5 beds 5 baths7681 S Wellington Street, Centennial, CO 80122
MLS# IR1043722Listed by: JASON MITCHELL REAL ESTATE COLORADO, LLC - Coming Soon
 $1,300,000Coming Soon4 beds 3 baths
$1,300,000Coming Soon4 beds 3 baths8020 S Oneida Court, Centennial, CO 80112
MLS# 4261839Listed by: COLDWELL BANKER REALTY 54  $720,000Active4 beds 3 baths2,834 sq. ft.
$720,000Active4 beds 3 baths2,834 sq. ft.7339 S Kit Carson Street, Centennial, CO 80122
MLS# 9470910Listed by: JDI INVESTMENTS- Open Sun, 1 to 3pmNew
 $625,000Active4 beds 2 baths1,845 sq. ft.
$625,000Active4 beds 2 baths1,845 sq. ft.7175 S Penrose Court, Centennial, CO 80122
MLS# 8300804Listed by: COLORADO HOME REALTY - New
 $879,000Active4 beds 3 baths3,348 sq. ft.
$879,000Active4 beds 3 baths3,348 sq. ft.8103 S Harrison Circle, Centennial, CO 80122
MLS# 4655875Listed by: ALTITUDE REAL ESTATE SERVICES, LLC - Coming Soon
 $2,950,000Coming Soon5 beds 7 baths
$2,950,000Coming Soon5 beds 7 baths19333 E Briarwood Place Place, Aurora, CO 80016
MLS# 6899063Listed by: RE/MAX ALLIANCE - Coming SoonOpen Sat, 11am to 1pm
 $1,250,000Coming Soon4 beds 5 baths
$1,250,000Coming Soon4 beds 5 baths7370 S Tempe Circle, Centennial, CO 80016
MLS# 6410561Listed by: COMPASS - DENVER - Coming Soon
 $550,000Coming Soon4 beds 3 baths
$550,000Coming Soon4 beds 3 baths5102 S Lisbon Way, Centennial, CO 80015
MLS# 7319255Listed by: NEXTHOME ASPIRE - Coming Soon
 $816,500Coming Soon4 beds 4 baths
$816,500Coming Soon4 beds 4 baths1524 E Easter Circle, Centennial, CO 80122
MLS# 1931520Listed by: CHRISTOPHER CROWLEY - Coming SoonOpen Sat, 12 to 2pm
 $1,099,000Coming Soon5 beds 6 baths
$1,099,000Coming Soon5 beds 6 baths20788 E Maplewood Lane, Centennial, CO 80016
MLS# 1621900Listed by: EXIT REALTY DTC, CHERRY CREEK, PIKES PEAK.
