5555 E Briarwood Avenue #603, Centennial, CO 80122
Local realty services provided by:ERA Teamwork Realty
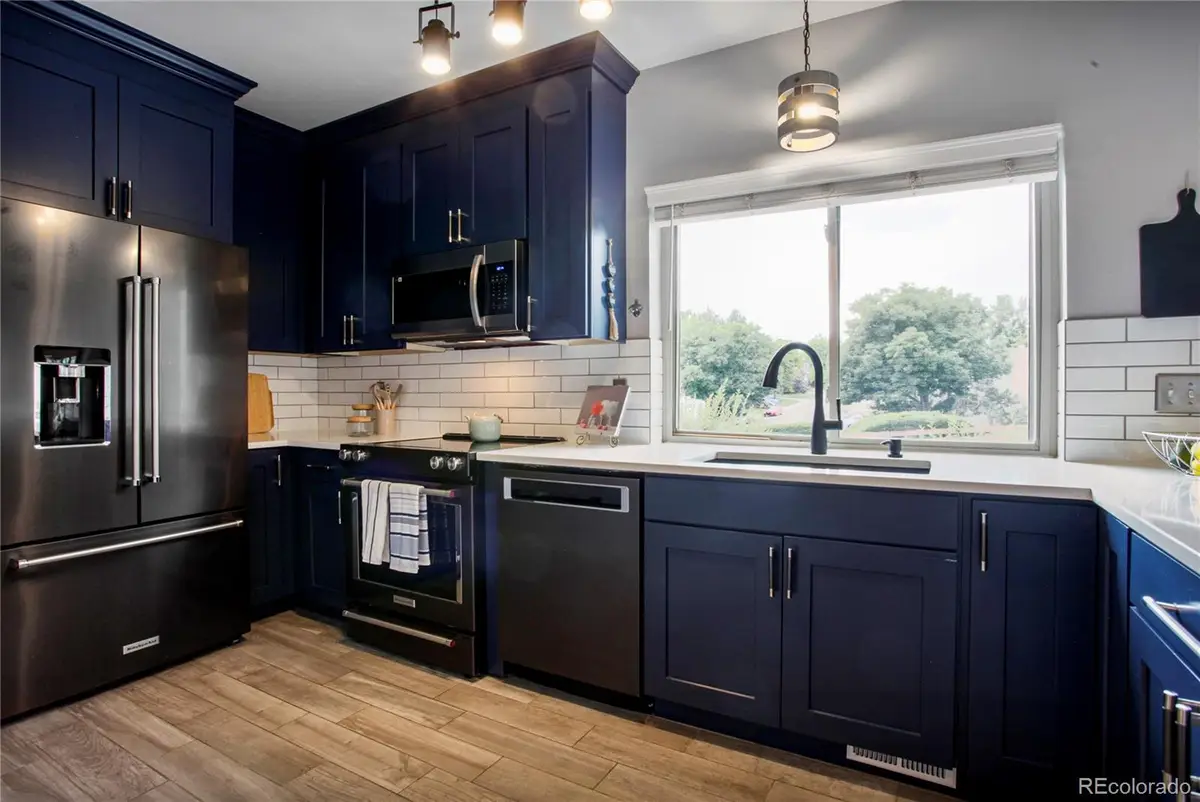
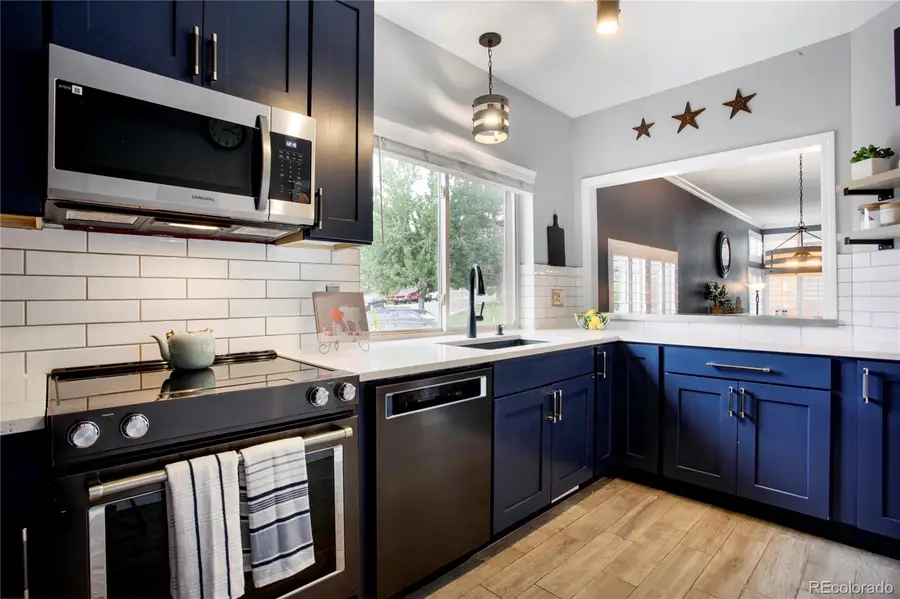

Listed by:angela steinerAngela@TheTuckerTeam.net,303-947-1800
Office:sterling real estate group inc
MLS#:3062522
Source:ML
Price summary
- Price:$490,000
- Price per sq. ft.:$225.81
- Monthly HOA dues:$436
About this home
Take advantage of the lower interest rates this week with this stylishly remodeled ground level ranch-styled condo located in the highly desired Summer Hill complex located in the heart of Centennial. This beautifully updated and meticulously maintained condo has a fully finished basement and has the look and feel of a townhome. This rare end-unit offers main-level living, lock and leave convenience and a bright open layout with upscale finishes throughout. The southern exposure allows natural light to flood the home creating a warm and uplifting ambiance. The remodeled kitchen is a showstopper, featuring quartz countertops, navy shaker-style cabinetry, high-end stainless-steel appliances, and updated lighting. Rich hardwood floors, wide-slat shutters, and crown molding enhance the main level, where an open-concept dining and living area is anchored by a striking stacked-stone fireplace. The spacious primary bedroom and updated full bath are also on the main level, along with a dedicated main floor office. The finished basement offers newer carpet, a cozy family room, a large bedroom with en suite bath, laundry area, and a flexible bonus room perfect for guests, a gym, or a second home office. Step outside to your private deck off the primary bedroom-perfect for morning coffee or evening sunsets with views of the open green space. This home also features a newer furnace and water heater, with recently updated roof and siding by the HOA for added peace of mind. A dry-walled, detached garage and nearby guest parking add convenience. Bonus: Phase 1 residents enjoy exclusive access to a private HOA pool. Close to local trails including Willow Creek and High Line Canal, plus shopping, dining, and the Dry Creek Light Rail Station - this home offers the ideal combination of comfort, style, and accessibility. Could also be an ideal fully furnished rental property as seller is willing to sell the majority of furnishings and furniture, outside of the staging items being used.
Contact an agent
Home facts
- Year built:1984
- Listing Id #:3062522
Rooms and interior
- Bedrooms:2
- Total bathrooms:3
- Full bathrooms:1
- Half bathrooms:1
- Living area:2,170 sq. ft.
Heating and cooling
- Cooling:Central Air
- Heating:Forced Air
Structure and exterior
- Roof:Composition
- Year built:1984
- Building area:2,170 sq. ft.
- Lot area:0.01 Acres
Schools
- High school:Arapahoe
- Middle school:Newton
- Elementary school:Lois Lenski
Utilities
- Water:Public
- Sewer:Public Sewer
Finances and disclosures
- Price:$490,000
- Price per sq. ft.:$225.81
- Tax amount:$3,587 (2024)
New listings near 5555 E Briarwood Avenue #603
- New
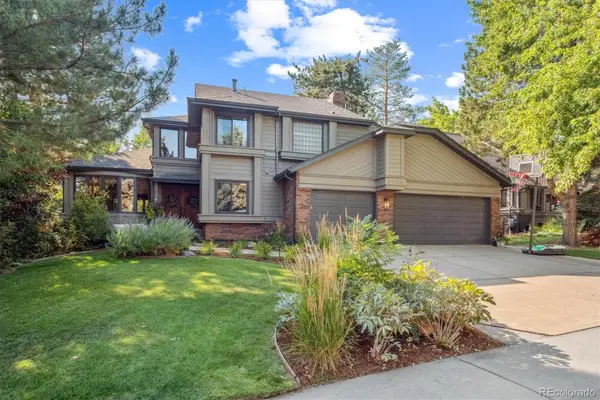 $1,150,000Active4 beds 4 baths3,642 sq. ft.
$1,150,000Active4 beds 4 baths3,642 sq. ft.8056 S Krameria Way, Centennial, CO 80112
MLS# 4764375Listed by: RE/MAX PROFESSIONALS - New
 $1,495,000Active5 beds 4 baths4,968 sq. ft.
$1,495,000Active5 beds 4 baths4,968 sq. ft.5956 S Olive Circle, Centennial, CO 80111
MLS# 6016986Listed by: THE AGENCY - DENVER - New
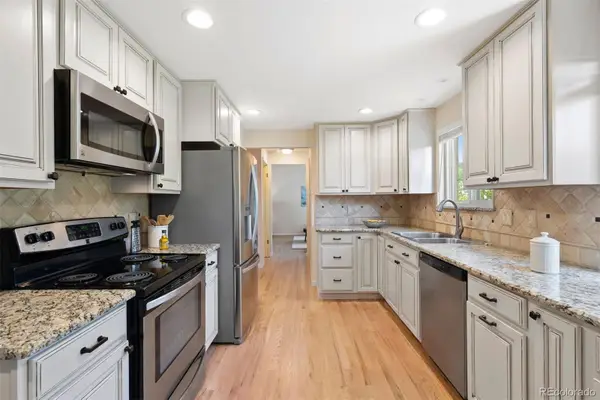 $625,000Active4 beds 3 baths2,637 sq. ft.
$625,000Active4 beds 3 baths2,637 sq. ft.3896 E Fair Place, Centennial, CO 80121
MLS# 7140962Listed by: LIV SOTHEBY'S INTERNATIONAL REALTY - New
 $489,900Active3 beds 2 baths1,431 sq. ft.
$489,900Active3 beds 2 baths1,431 sq. ft.21258 E Powers Place, Centennial, CO 80015
MLS# 2102657Listed by: REDFIN CORPORATION - New
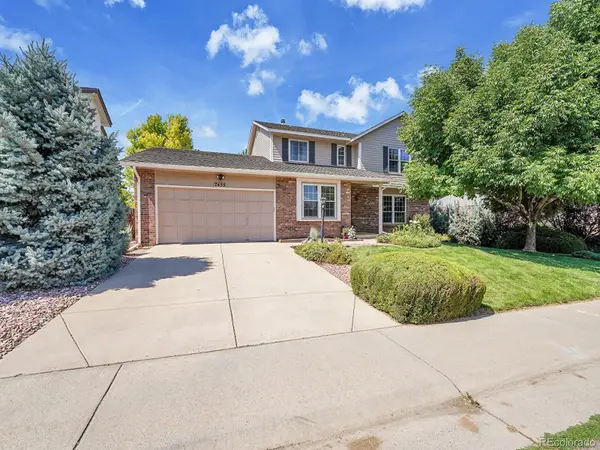 $899,000Active4 beds 3 baths3,695 sq. ft.
$899,000Active4 beds 3 baths3,695 sq. ft.7455 S Milwaukee Way, Centennial, CO 80122
MLS# 9650541Listed by: THE STELLER GROUP, INC - Open Sat, 12 to 3pmNew
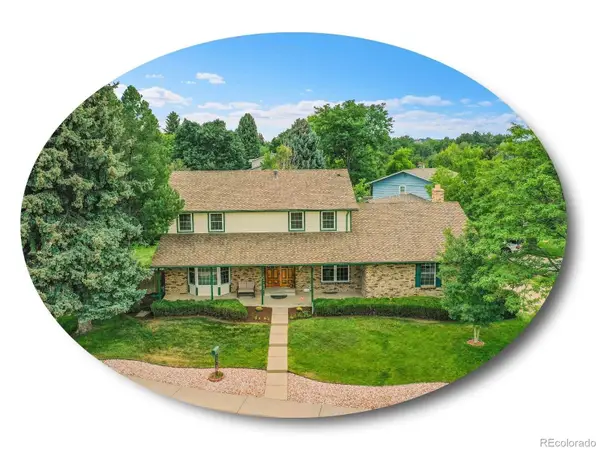 $799,000Active6 beds 4 baths4,027 sq. ft.
$799,000Active6 beds 4 baths4,027 sq. ft.7783 S Jackson Circle, Centennial, CO 80122
MLS# 7353634Listed by: THE STELLER GROUP, INC - New
 $939,000Active7 beds 4 baths4,943 sq. ft.
$939,000Active7 beds 4 baths4,943 sq. ft.15916 E Crestridge Place, Aurora, CO 80015
MLS# 5611591Listed by: MADISON & COMPANY PROPERTIES - New
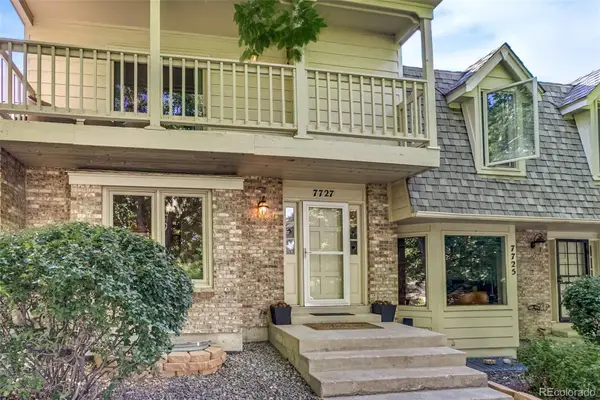 $530,000Active4 beds 4 baths2,304 sq. ft.
$530,000Active4 beds 4 baths2,304 sq. ft.7727 S Cove Circle, Centennial, CO 80122
MLS# 6316658Listed by: REALTY ONE GROUP PREMIER COLORADO - Coming Soon
 $699,900Coming Soon3 beds 3 baths
$699,900Coming Soon3 beds 3 baths20768 E Fair Lane, Centennial, CO 80016
MLS# 8773727Listed by: MB SANDI HEWINS & ASSOCIATES INC - Open Sat, 11am to 1pmNew
 $825,000Active5 beds 4 baths4,455 sq. ft.
$825,000Active5 beds 4 baths4,455 sq. ft.5560 S Hannibal Way, Centennial, CO 80015
MLS# 3317335Listed by: MILEHIMODERN

