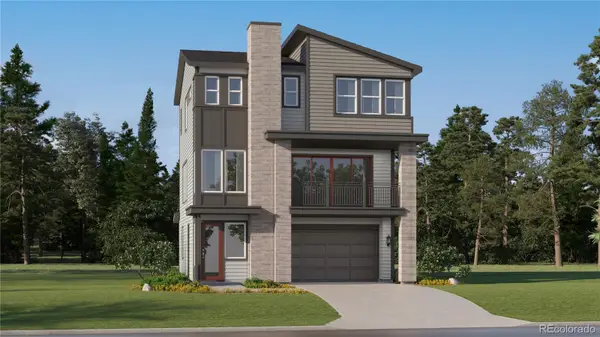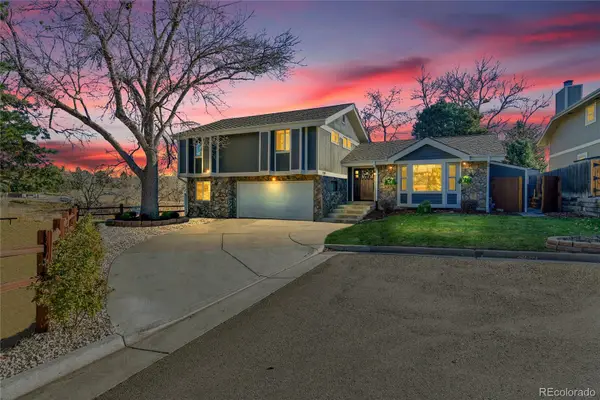5954 S Columbine Way, Centennial, CO 80121
Local realty services provided by:ERA New Age
5954 S Columbine Way,Centennial, CO 80121
$699,000
- 4 Beds
- 2 Baths
- 2,220 sq. ft.
- Single family
- Active
Listed by: ethan davis303-302-4000
Office: weichert realtors professionals
MLS#:2142807
Source:ML
Price summary
- Price:$699,000
- Price per sq. ft.:$314.86
About this home
Welcome to this charming ranch-style home that blends modern upgrades with comfortable living* Featuring 4 bedrooms and 2 bathrooms across approximately 2,200 square feet, the property sits on a rare quarter-acre lot in the heart of the city* The spacious and quiet backyard includes a newly poured patio, mature trees, and a fully enclosed yard, making it perfect for both lively gatherings and peaceful evenings* A true standout, the home offers a 4-car garage and extended driveway, providing endless possibilities for vehicles, tools, and storage* Inside, the recently renovated kitchen serves as the centerpiece of the home, designed with an open-concept layout, quartz countertops, modern cabinetry, and premium JennAir appliances* The primary suite provides ample space with a convenient en-suite bathroom, with an additional bedroom on the main floor* The finished basement expands the living space with a large entertainment area ideal for watching the game, along with two additional bedrooms, a full bathroom, laundry room, and abundant storage* Beyond the home itself, the location is a major perk—just steps away from the Highline canal, Trader Joe’s, Ace Hardware, Starbucks, and a variety of restaurants and retail options, placing convenience right at your doorstep. This home is a must see*
Contact an agent
Home facts
- Year built:1960
- Listing ID #:2142807
Rooms and interior
- Bedrooms:4
- Total bathrooms:2
- Full bathrooms:2
- Living area:2,220 sq. ft.
Heating and cooling
- Cooling:Central Air
- Heating:Forced Air
Structure and exterior
- Roof:Composition
- Year built:1960
- Building area:2,220 sq. ft.
- Lot area:0.26 Acres
Schools
- High school:Littleton
- Middle school:Newton
- Elementary school:Lois Lenski
Utilities
- Water:Public
- Sewer:Public Sewer
Finances and disclosures
- Price:$699,000
- Price per sq. ft.:$314.86
- Tax amount:$5,117 (2024)
New listings near 5954 S Columbine Way
- New
 $510,000Active2 beds 3 baths2,372 sq. ft.
$510,000Active2 beds 3 baths2,372 sq. ft.20568 E Lake Place, Aurora, CO 80016
MLS# 2032838Listed by: LINCOLN REAL ESTATE GROUP LLC - Coming Soon
 $1,250,000Coming Soon4 beds 4 baths
$1,250,000Coming Soon4 beds 4 baths5993 E Irwin Place, Centennial, CO 80112
MLS# 9891637Listed by: KELLER WILLIAMS ADVANTAGE REALTY LLC - New
 $650,000Active4 beds 3 baths3,327 sq. ft.
$650,000Active4 beds 3 baths3,327 sq. ft.7608 S Williams Street, Centennial, CO 80122
MLS# 2040575Listed by: THE STELLER GROUP, INC - New
 $699,400Active4 beds 4 baths2,356 sq. ft.
$699,400Active4 beds 4 baths2,356 sq. ft.7828 S Cherokee Trail, Centennial, CO 80016
MLS# 5126575Listed by: RE/MAX PROFESSIONALS - New
 $659,900Active4 beds 4 baths2,270 sq. ft.
$659,900Active4 beds 4 baths2,270 sq. ft.7788 S Cherokee Trail, Centennial, CO 80016
MLS# 6007185Listed by: RE/MAX PROFESSIONALS - New
 $1,175,000Active5 beds 5 baths4,560 sq. ft.
$1,175,000Active5 beds 5 baths4,560 sq. ft.8012 S Clayton Circle, Centennial, CO 80122
MLS# 4024938Listed by: NEWMAN REALTY GROUP - New
 $900,000Active4 beds 3 baths2,678 sq. ft.
$900,000Active4 beds 3 baths2,678 sq. ft.7704 S Pontiac Court, Centennial, CO 80112
MLS# 2517102Listed by: HOMESMART - New
 $1,100,000Active4 beds 3 baths3,249 sq. ft.
$1,100,000Active4 beds 3 baths3,249 sq. ft.7007 E Hinsdale Avenue, Centennial, CO 80112
MLS# 7294945Listed by: KENTWOOD REAL ESTATE DTC, LLC - New
 $1,100,000Active6 beds 5 baths3,377 sq. ft.
$1,100,000Active6 beds 5 baths3,377 sq. ft.2707 E Jamison Avenue, Centennial, CO 80122
MLS# 9165086Listed by: BERKSHIRE HATHAWAY HOMESERVICES COLORADO REAL ESTATE, LLC - New
 $560,000Active3 beds 2 baths1,499 sq. ft.
$560,000Active3 beds 2 baths1,499 sq. ft.7169 S Tamarac Court, Centennial, CO 80112
MLS# 6970404Listed by: HOMESMART
