6006 S Lewiston Court, Centennial, CO 80016
Local realty services provided by:ERA Shields Real Estate
Upcoming open houses
- Sat, Sep 1312:00 pm - 02:00 pm
Listed by:eileen kitko720-722-3209
Office:equity colorado real estate
MLS#:9087368
Source:ML
Price summary
- Price:$1,195,000
- Price per sq. ft.:$177.93
- Monthly HOA dues:$104
About this home
Exceptional 2-story in coveted Piney Creek Village positioned on a private cul-de-sac with breathtaking open space and mountain views. Original owners' immaculate, spacious home in Centennial's most sought-after neighborhood. Discover Richmond's award-winning floorplan (Cascade) with custom enhancements. Step inside to soaring 20' ceilings, gleaming hardwoods, and windows with ample sunlight. A gourmet kitchen features a large island (bar seating), expansive pantry, and new induction cooktop. The open design seamlessly flows to the family room, where a cozy gas fireplace resides and picture windows showcase the spectacular views. An elegant, formal dining room is accessible via the butler's pantry, while dramatic French doors reveal a private study. The living room provides even more elegant space for hosting. A main level, private bedroom suite is perfect for guests or multi-generational living. Upstairs, the luxurious primary suite captures the views, alongside the spacious retreat area, separated by a stunning 3-sided gas fireplace. Continue on to the convenient coffee bar, 5-piece bath and dual walk-in closets. 3 more bedrooms sharing 2 bathrooms (dual entry and en-suite), plus a loft/library overlooking the main spaces also reside upstairs. Beautifully landscaped grounds with mature trees, seasonal perennials, elegant stone walls and winding paths is a true paradise. The upper deck offers prime views of the expansive backyard and open space while a tranquil courtyard and private hot tub offer perfect retreats. The walkout basement features a large rec area (with bar); playroom; gym; and bathroom. Premium modular wall panels ensure optimal acoustics/insulation. Enormous 900+ SF garage allows space for 3 cars, plus storage/workshop. Owned solar panels dramatically reduce energy costs. Unbeatable location in Centennial—ranked #1 Best Place to Live in Colorado. Enjoy top-rated Cherry Creek Schools and nearby trails, parks, rec centers, shopping, and dining.
Contact an agent
Home facts
- Year built:2002
- Listing ID #:9087368
Rooms and interior
- Bedrooms:5
- Total bathrooms:6
- Full bathrooms:4
- Half bathrooms:1
- Living area:6,716 sq. ft.
Heating and cooling
- Cooling:Central Air
- Heating:Forced Air
Structure and exterior
- Roof:Concrete
- Year built:2002
- Building area:6,716 sq. ft.
- Lot area:0.37 Acres
Schools
- High school:Smoky Hill
- Middle school:Laredo
- Elementary school:Indian Ridge
Utilities
- Water:Public
- Sewer:Public Sewer
Finances and disclosures
- Price:$1,195,000
- Price per sq. ft.:$177.93
- Tax amount:$11,312 (2024)
New listings near 6006 S Lewiston Court
- New
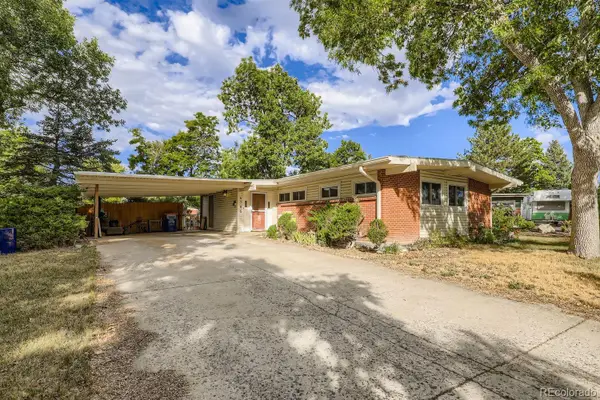 $549,000Active5 beds 3 baths2,370 sq. ft.
$549,000Active5 beds 3 baths2,370 sq. ft.6785 S Logan Street, Centennial, CO 80122
MLS# 6399328Listed by: INFINITY GROUP REALTY DENVER - Coming SoonOpen Sat, 11am to 3pm
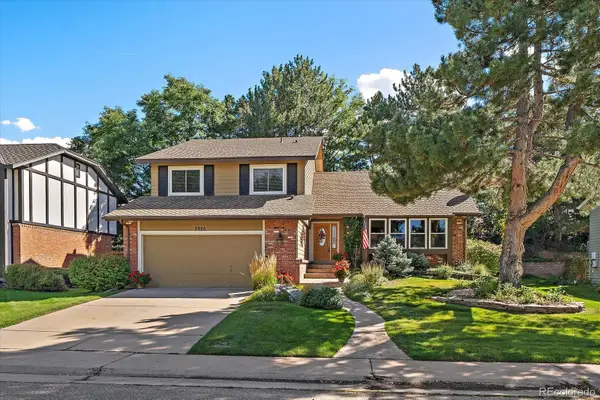 $784,900Coming Soon3 beds 3 baths
$784,900Coming Soon3 beds 3 baths7920 S Jasmine Circle, Centennial, CO 80112
MLS# 1512988Listed by: RE/MAX ALLIANCE - New
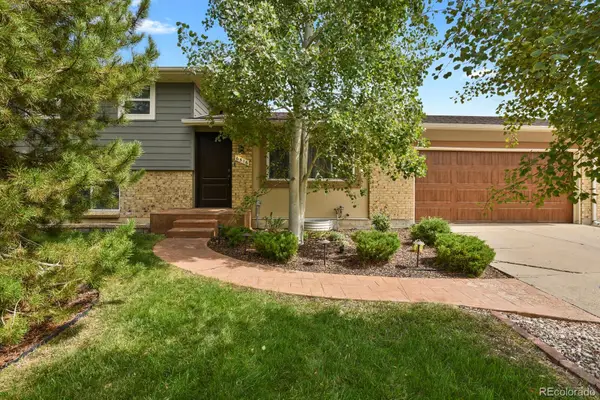 $584,900Active4 beds 3 baths1,728 sq. ft.
$584,900Active4 beds 3 baths1,728 sq. ft.6516 S Cherry Way, Centennial, CO 80121
MLS# 2490973Listed by: HOMESMART - New
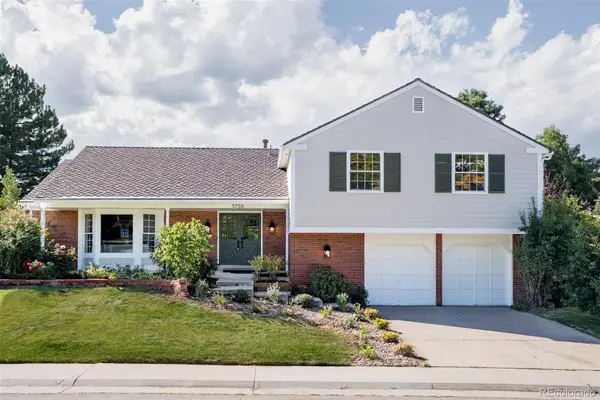 $1,150,000Active4 beds 4 baths3,314 sq. ft.
$1,150,000Active4 beds 4 baths3,314 sq. ft.5759 E Geddes Circle, Centennial, CO 80112
MLS# 8288500Listed by: LOKATION - Coming Soon
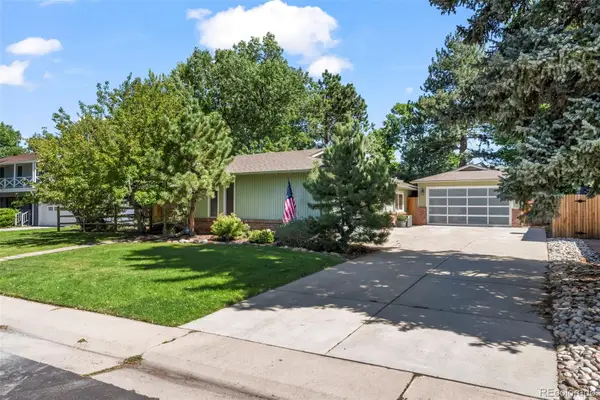 $725,000Coming Soon5 beds 3 baths
$725,000Coming Soon5 beds 3 baths6790 S Gilpin Circle W, Centennial, CO 80122
MLS# 1905143Listed by: US REALTY PROS LLC - New
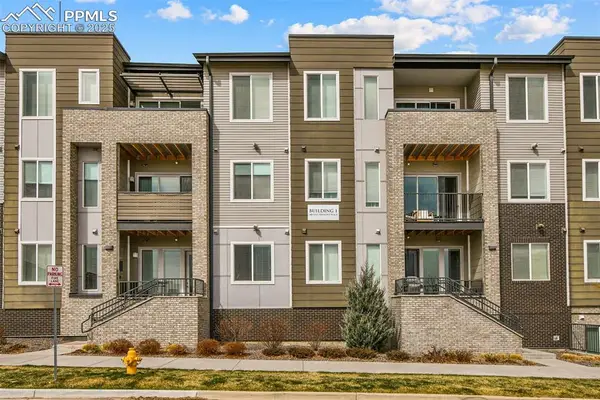 $379,500Active2 beds 2 baths1,180 sq. ft.
$379,500Active2 beds 2 baths1,180 sq. ft.480 E Fremont Place #308, Centennial, CO 80122
MLS# 6187087Listed by: ACQUIRE HOMES INC - New
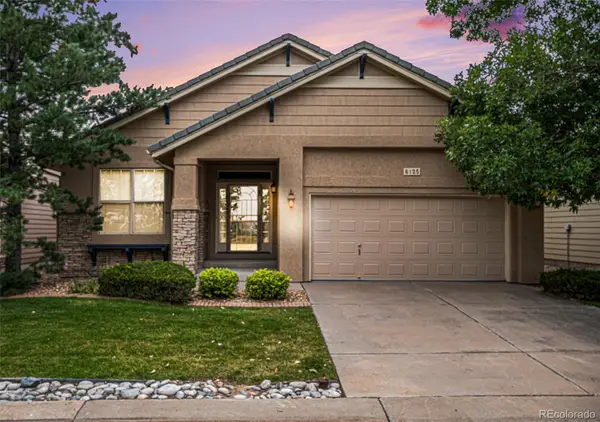 $850,000Active3 beds 3 baths3,055 sq. ft.
$850,000Active3 beds 3 baths3,055 sq. ft.6125 S Carson Street, Centennial, CO 80111
MLS# 5958982Listed by: KELLER WILLIAMS ACTION REALTY LLC - New
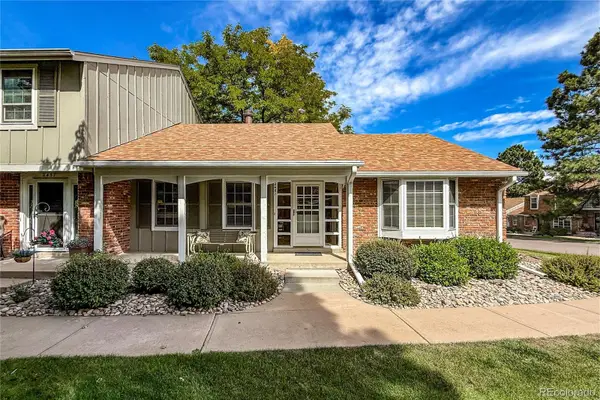 $519,900Active3 beds 3 baths2,268 sq. ft.
$519,900Active3 beds 3 baths2,268 sq. ft.2451 E Geddes Place, Centennial, CO 80122
MLS# 2209037Listed by: RE/MAX LEADERS - New
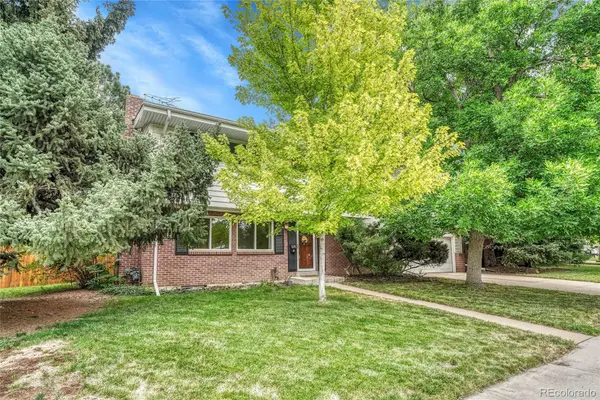 $610,000Active4 beds 3 baths2,714 sq. ft.
$610,000Active4 beds 3 baths2,714 sq. ft.6478 S Marion Street, Centennial, CO 80121
MLS# 2536771Listed by: EIRIKA ANDERSON BROWN, INDIVIDUAL PROPRIETOR
