6635 S Sherman Street, Centennial, CO 80121
Local realty services provided by:ERA Shields Real Estate
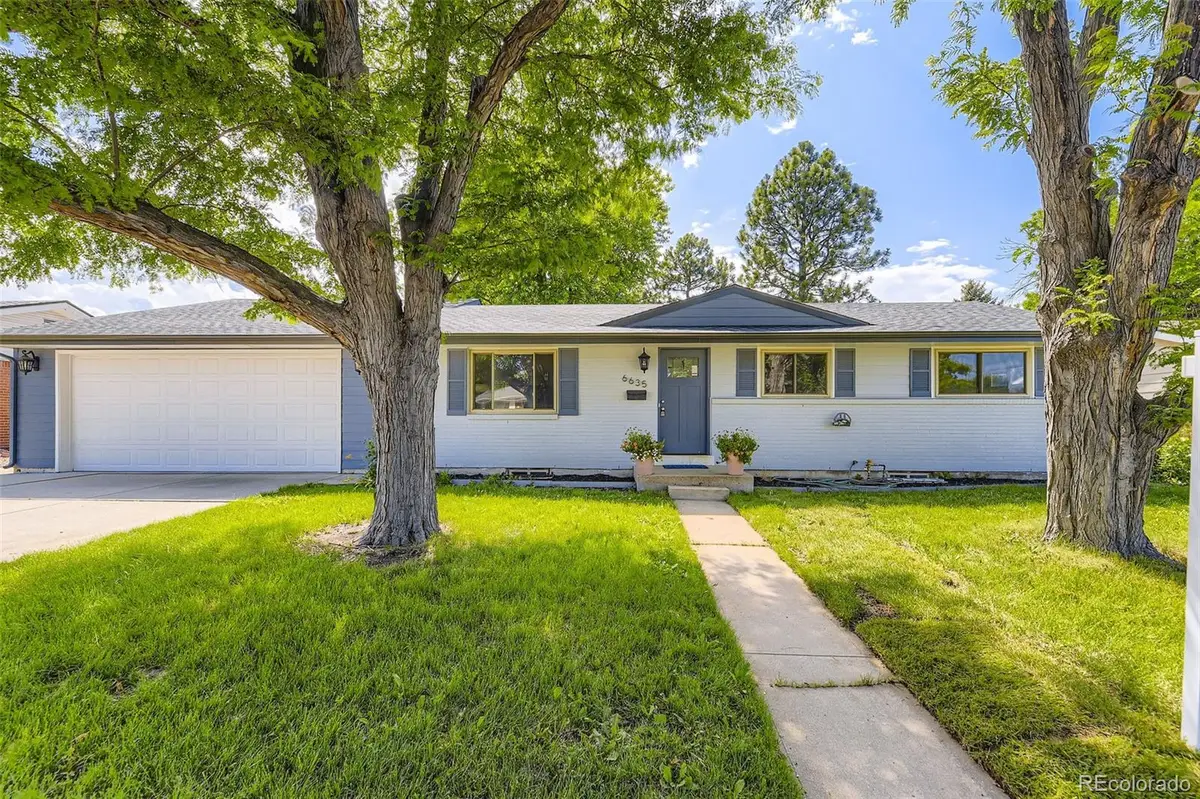

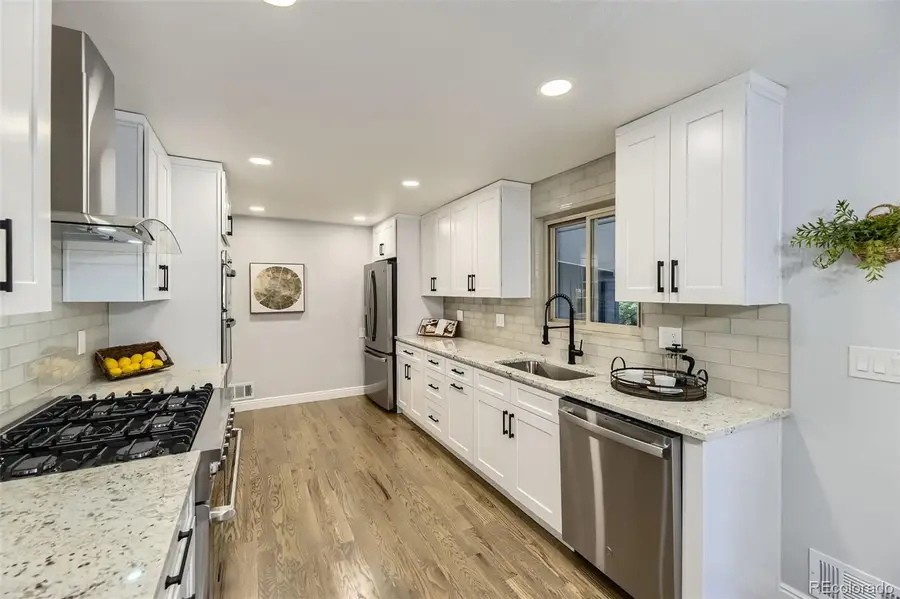
6635 S Sherman Street,Centennial, CO 80121
$699,500
- 4 Beds
- 2 Baths
- 2,376 sq. ft.
- Single family
- Active
Listed by:santiago ramirez720-363-1422
Office:lokation
MLS#:4730555
Source:ML
Price summary
- Price:$699,500
- Price per sq. ft.:$294.4
About this home
Welcome to 6635 S Sherman St—a stunning, move-in-ready home where modern elegance meets summer-ready living!
Step inside to discover a bright, open layout with luxurious hardwood floors and a sleek, fully updated kitchen—complete with stainless steel appliances, chic lighting, and premium finishes, perfect for entertaining or everyday meals.
Unwind in spa-inspired bathrooms, or transform the sun-filled basement (with egress windows) into a home office, gym, or guest suite. Year-round comfort is guaranteed with high-efficiency heating/cooling and an on-demand water heater—no more cold showers, no matter the crowd!
Outside, your private backyard retreat beckons with a spacious patio, shaded by mature trees—ideal for alfresco dining, lazy afternoons, or summer soirées. Plus, the massive 4-car garage offers endless possibilities for vehicles, storage, or projects.
Nestled in prime Centennial, this home is minutes from top schools, shopping, dining, and parks—offering the perfect blend of tranquility and convenience.
Don’t miss out—schedule your tour today and fall in love with your new oasis! ????
OPEN HOUSE AUGUST SUNDAY AUGUST 8rd 2PM-4PM
Contact an agent
Home facts
- Year built:1958
- Listing Id #:4730555
Rooms and interior
- Bedrooms:4
- Total bathrooms:2
- Full bathrooms:1
- Living area:2,376 sq. ft.
Heating and cooling
- Cooling:Central Air
- Heating:Forced Air
Structure and exterior
- Roof:Composition
- Year built:1958
- Building area:2,376 sq. ft.
- Lot area:0.23 Acres
Schools
- High school:Heritage
- Middle school:Euclid
- Elementary school:Gudy Gaskill
Utilities
- Water:Public
- Sewer:Public Sewer
Finances and disclosures
- Price:$699,500
- Price per sq. ft.:$294.4
- Tax amount:$4,278 (2024)
New listings near 6635 S Sherman Street
- New
 $489,900Active3 beds 2 baths1,431 sq. ft.
$489,900Active3 beds 2 baths1,431 sq. ft.21258 E Powers Place, Centennial, CO 80015
MLS# 2102657Listed by: REDFIN CORPORATION - New
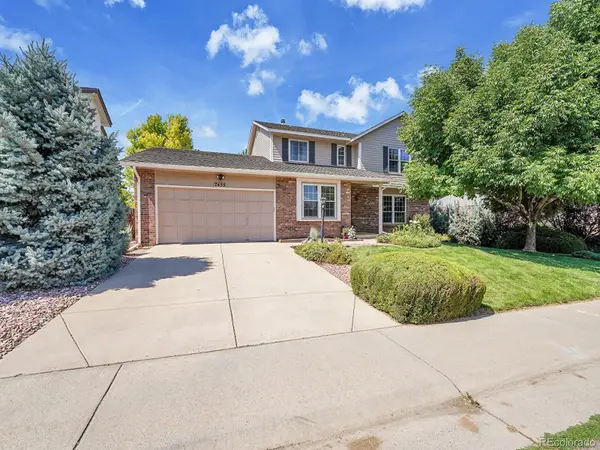 $899,000Active4 beds 3 baths3,695 sq. ft.
$899,000Active4 beds 3 baths3,695 sq. ft.7455 S Milwaukee Way, Centennial, CO 80122
MLS# 9650541Listed by: THE STELLER GROUP, INC - Open Sat, 12 to 3pmNew
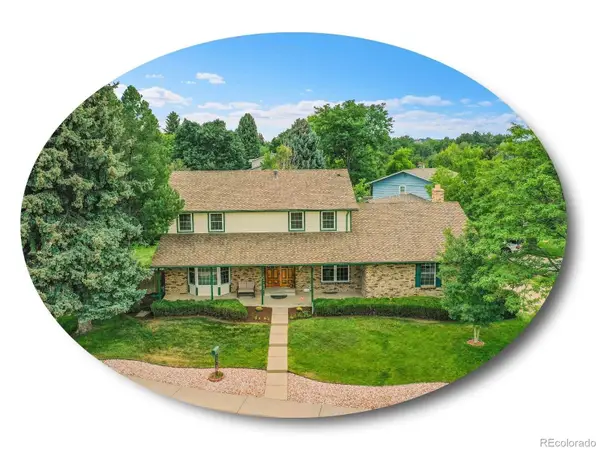 $799,000Active6 beds 4 baths4,027 sq. ft.
$799,000Active6 beds 4 baths4,027 sq. ft.7783 S Jackson Circle, Centennial, CO 80122
MLS# 7353634Listed by: THE STELLER GROUP, INC - New
 $939,000Active7 beds 4 baths4,943 sq. ft.
$939,000Active7 beds 4 baths4,943 sq. ft.15916 E Crestridge Place, Aurora, CO 80015
MLS# 5611591Listed by: MADISON & COMPANY PROPERTIES - New
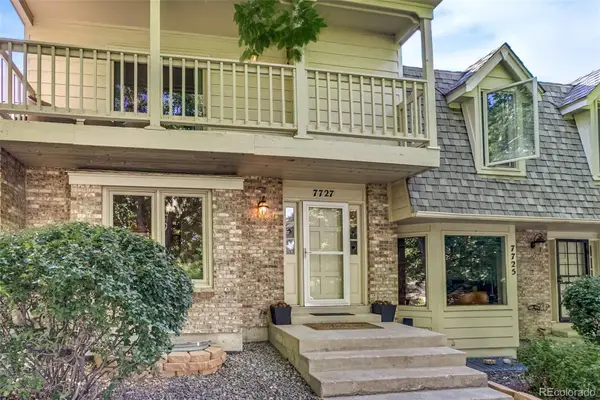 $530,000Active4 beds 4 baths2,304 sq. ft.
$530,000Active4 beds 4 baths2,304 sq. ft.7727 S Cove Circle, Centennial, CO 80122
MLS# 6316658Listed by: REALTY ONE GROUP PREMIER COLORADO - Coming Soon
 $699,900Coming Soon3 beds 3 baths
$699,900Coming Soon3 beds 3 baths20768 E Fair Lane, Centennial, CO 80016
MLS# 8773727Listed by: MB SANDI HEWINS & ASSOCIATES INC - Open Sat, 11am to 1pmNew
 $825,000Active5 beds 4 baths4,455 sq. ft.
$825,000Active5 beds 4 baths4,455 sq. ft.5560 S Hannibal Way, Centennial, CO 80015
MLS# 3317335Listed by: MILEHIMODERN - Coming Soon
 $379,500Coming Soon2 beds 2 baths
$379,500Coming Soon2 beds 2 baths400 E Fremont Place #404, Centennial, CO 80122
MLS# 5958117Listed by: KELLER WILLIAMS INTEGRITY REAL ESTATE LLC - Open Thu, 4 to 6pmNew
 $1,495,000Active5 beds 4 baths3,655 sq. ft.
$1,495,000Active5 beds 4 baths3,655 sq. ft.3683 E Geddes Drive, Centennial, CO 80122
MLS# 5722678Listed by: REAL BROKER, LLC DBA REAL - Coming Soon
 $719,000Coming Soon6 beds 4 baths
$719,000Coming Soon6 beds 4 baths5722 S Yampa Street, Centennial, CO 80015
MLS# 9740308Listed by: KELLER WILLIAMS DTC

