6708 S Detroit Circle, Centennial, CO 80122
Local realty services provided by:ERA Shields Real Estate
Listed by:brandie sciaccasciaccab@gmail.com,303-818-3807
Office:berkshire hathaway homeservices colorado real estate, llc.
MLS#:7600829
Source:ML
Price summary
- Price:$625,000
- Price per sq. ft.:$210.3
- Monthly HOA dues:$15
About this home
Welcome to a rare chance in Cherry Knolls. This 3-bedroom, 3-bath home sits on a large lot with a front courtyard and a layout that feels easy and livable. The heart of the home features a vaulted ceiling in the family room (imagine wood beams!) that flows to the dining area and kitchen, so everyday life and entertaining feel connected. A welcoming staircase leads to a generous primary suite with deck access, walk-in closet, and bath. A second bedroom and full hall bath are nearby. The flex room with French doors works as a third bedroom, office, or extra lounge. The lower level adds a cozy living room with backyard access, a three quarter bath, and an additional bedroom. This property is ready for someone who wants to create something special. It needs a full interior refresh and landscape plan. Exterior repairs are expected, including a roof replacement and new siding on the rear and sides. Bring your contractor and your vision. The upside is real for buyers who are not afraid of a project and want a one of a kind home in a sought after neighborhood. Home is offered as is. Seller will not make repairs or provide concessions.
Contact an agent
Home facts
- Year built:1967
- Listing ID #:7600829
Rooms and interior
- Bedrooms:3
- Total bathrooms:3
- Full bathrooms:1
- Living area:2,972 sq. ft.
Heating and cooling
- Cooling:Air Conditioning-Room
- Heating:Baseboard
Structure and exterior
- Roof:Composition
- Year built:1967
- Building area:2,972 sq. ft.
- Lot area:0.38 Acres
Schools
- High school:Arapahoe
- Middle school:Newton
- Elementary school:Sandburg
Utilities
- Water:Public
- Sewer:Public Sewer
Finances and disclosures
- Price:$625,000
- Price per sq. ft.:$210.3
- Tax amount:$4,309 (2024)
New listings near 6708 S Detroit Circle
- New
 $310,000Active2 beds 1 baths1,031 sq. ft.
$310,000Active2 beds 1 baths1,031 sq. ft.7205 S Gaylord Street #G15, Littleton, CO 80122
MLS# 5878745Listed by: REAL BROKER, LLC DBA REAL - New
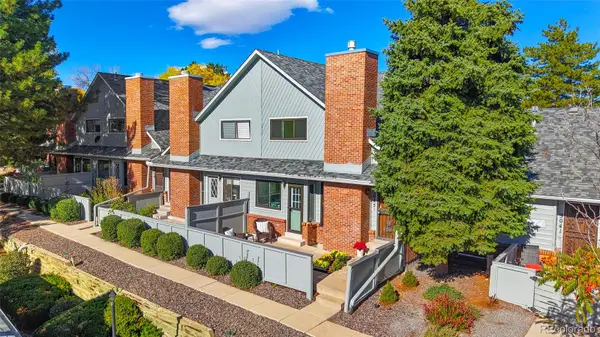 $485,000Active3 beds 3 baths2,081 sq. ft.
$485,000Active3 beds 3 baths2,081 sq. ft.3045 E Long Circle S, Centennial, CO 80122
MLS# 5302005Listed by: RE/MAX ALLIANCE - New
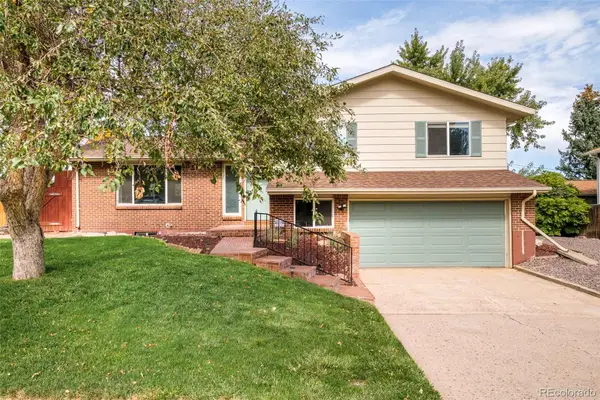 $665,000Active3 beds 3 baths2,392 sq. ft.
$665,000Active3 beds 3 baths2,392 sq. ft.7349 E Easter Avenue, Centennial, CO 80112
MLS# 7326543Listed by: MILEHIMODERN - Coming SoonOpen Sat, 10am to 12pm
 $665,000Coming Soon3 beds 4 baths
$665,000Coming Soon3 beds 4 baths6050 E Hinsdale Court, Centennial, CO 80112
MLS# 6517506Listed by: NOOKHAVEN HOMES - New
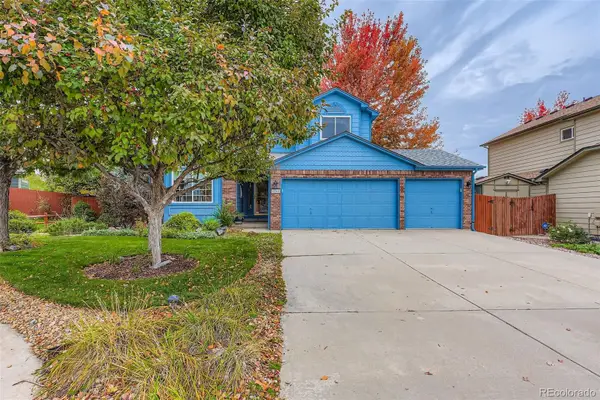 $575,000Active3 beds 3 baths3,137 sq. ft.
$575,000Active3 beds 3 baths3,137 sq. ft.5245 S Flanders Street, Centennial, CO 80015
MLS# 5362193Listed by: HQ HOMES - Coming Soon
 $549,900Coming Soon4 beds 3 baths
$549,900Coming Soon4 beds 3 baths5810 S Perth Place, Centennial, CO 80015
MLS# 7064559Listed by: RE/MAX PROFESSIONALS - Coming Soon
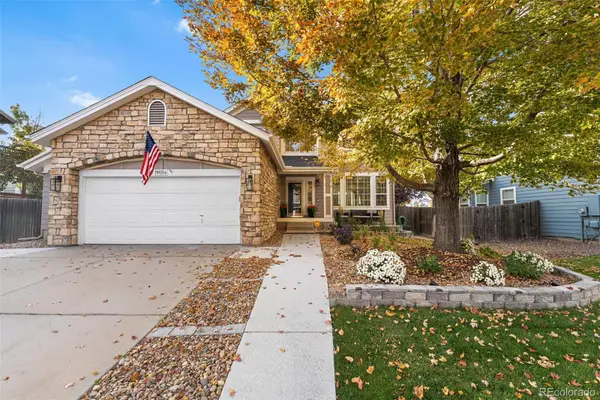 $785,000Coming Soon5 beds 4 baths
$785,000Coming Soon5 beds 4 baths19054 E Belleview Place, Centennial, CO 80015
MLS# 6760750Listed by: FREEDOM REALTY GROUP LLC - New
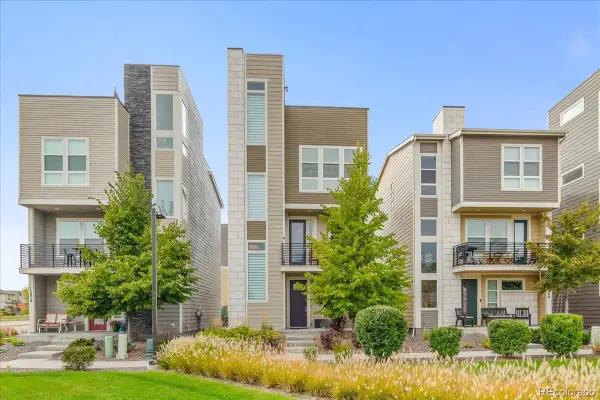 $600,000Active2 beds 3 baths1,722 sq. ft.
$600,000Active2 beds 3 baths1,722 sq. ft.15882 E Broncos Place, Englewood, CO 80112
MLS# 9172840Listed by: WEST AND MAIN HOMES INC - New
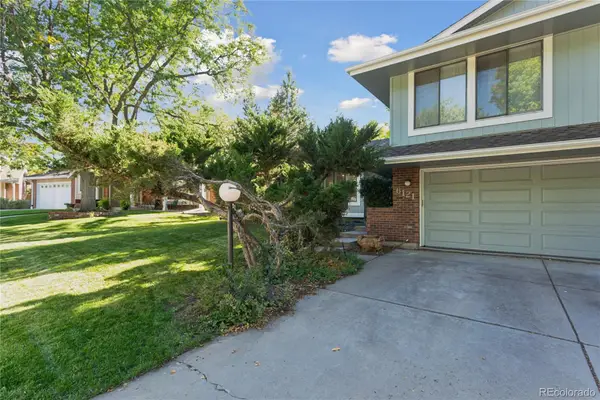 $720,000Active4 beds 3 baths2,626 sq. ft.
$720,000Active4 beds 3 baths2,626 sq. ft.6121 S Forest Court, Centennial, CO 80121
MLS# 7286641Listed by: RE/MAX PROFESSIONALS
