8140 S Humboldt Circle, Centennial, CO 80122
Local realty services provided by:ERA Teamwork Realty
8140 S Humboldt Circle,Centennial, CO 80122
$559,500
- 3 Beds
- 4 Baths
- 2,504 sq. ft.
- Townhouse
- Active
Listed by:sean mahoney303-353-0030
Office:berkshire hathaway homeservices re of the rockies
MLS#:2658428
Source:ML
Price summary
- Price:$559,500
- Price per sq. ft.:$223.44
- Monthly HOA dues:$324
About this home
Move In Ready Opportunity *Bright & airy floorplan offering nearly 2500 finished sqft *Updated 3bed/4ba model boasts very open layout with dramatic vaults, anchored by a fireplace and rich, low maintenance flooring *Formal dining off the kitchen and a bright sunroom opens to the patio with huge sunny windows overlooking the back greenspace *Thoughtfully updated over recent years *Spacious, fully equipped kitchen, slab granite counters, extensive cabinets and including all stainless steel appliances *Updated tiled baths on each level *Uncommonly generous primary suite with a large five piece bath, updated vanity, loads of closet space and more vaults *Secondary upper bedroom is en suite with a full bath *Back patio along one of the many walking paths through this beautifully treed community *Lower level bedroom, full bath, plus a bonus room for other uses, home office, study or potential non-conforming 4th bedroom *Large laundry area with washer/dryer included *2 Car attached garage, with lots of extra ceiling mounted shelving for loads of storage *New class 4 roof, with warranty *Furnace, AC & whole house humidifier all replaced <5 years ago, New 50gal Hot Water heater, Fireplace just serviced & ready to enjoy *Great walkable location, adjacent to area parks, Lee Gulch Trail, with Southglenn nearby *Enjoy how close to County Line and 470 for easy commutes, yet feels a world away *So much nearby - newly expanded Littleton Hospital, DTC, South Suburban Golf …yet still tucked away in a quiet neighborhood setting *Come make this wonderful home yours!
Contact an agent
Home facts
- Year built:1985
- Listing ID #:2658428
Rooms and interior
- Bedrooms:3
- Total bathrooms:4
- Full bathrooms:3
- Half bathrooms:1
- Living area:2,504 sq. ft.
Heating and cooling
- Cooling:Central Air
- Heating:Forced Air
Structure and exterior
- Roof:Composition
- Year built:1985
- Building area:2,504 sq. ft.
Schools
- High school:Arapahoe
- Middle school:Powell
- Elementary school:Sandburg
Utilities
- Water:Public
- Sewer:Public Sewer
Finances and disclosures
- Price:$559,500
- Price per sq. ft.:$223.44
- Tax amount:$4,013 (2024)
New listings near 8140 S Humboldt Circle
- New
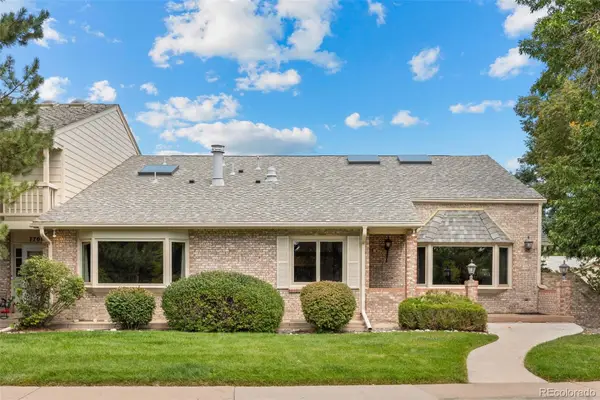 $795,000Active3 beds 3 baths5,346 sq. ft.
$795,000Active3 beds 3 baths5,346 sq. ft.7698 S Cove Circle, Centennial, CO 80122
MLS# 6846844Listed by: RE/MAX PROFESSIONALS - New
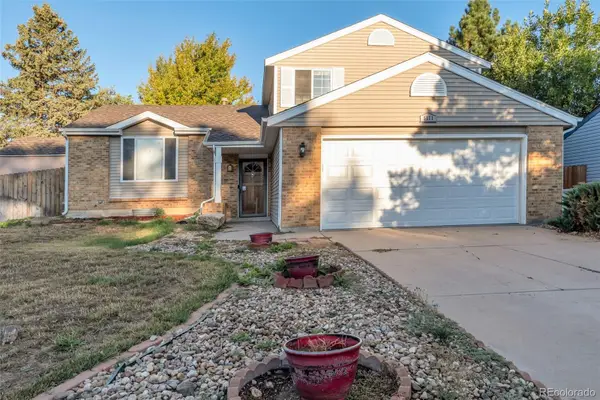 $489,900Active3 beds 2 baths2,145 sq. ft.
$489,900Active3 beds 2 baths2,145 sq. ft.5171 S Quintero Street, Centennial, CO 80015
MLS# 3508777Listed by: SIGNATURE REAL ESTATE CORP. - New
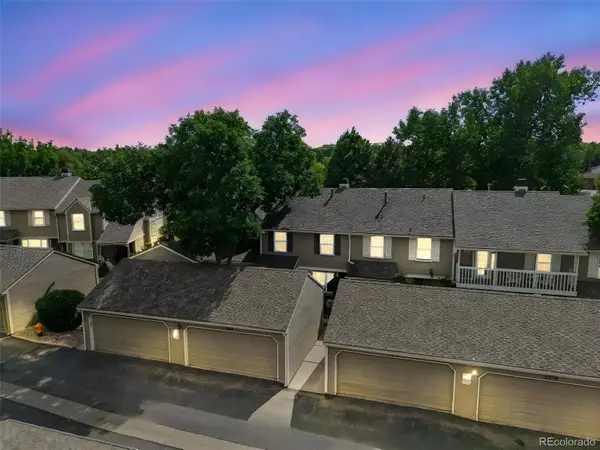 $490,000Active2 beds 3 baths2,068 sq. ft.
$490,000Active2 beds 3 baths2,068 sq. ft.7230 E Bentley Circle, Centennial, CO 80112
MLS# 8686639Listed by: RE/MAX PROFESSIONALS - New
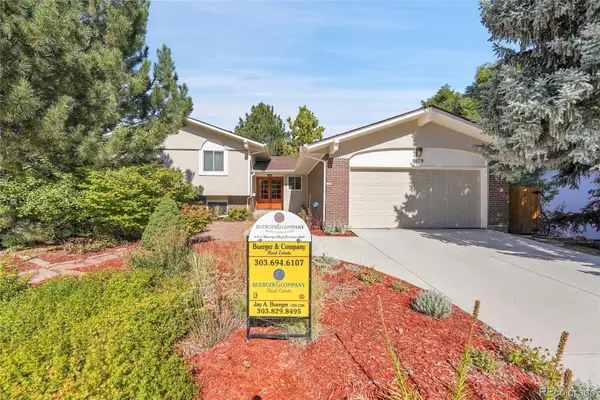 $719,500Active4 beds 4 baths3,280 sq. ft.
$719,500Active4 beds 4 baths3,280 sq. ft.6979 S Syracuse Court, Centennial, CO 80112
MLS# 6569475Listed by: BUERGER & COMPANY REAL ESTATE - New
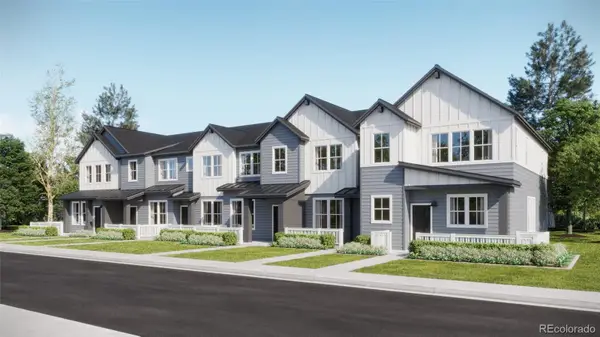 $583,695Active2 beds 3 baths1,266 sq. ft.
$583,695Active2 beds 3 baths1,266 sq. ft.7670 S Cherokee Trail, Centennial, CO 80016
MLS# 2676623Listed by: RE/MAX PROFESSIONALS - New
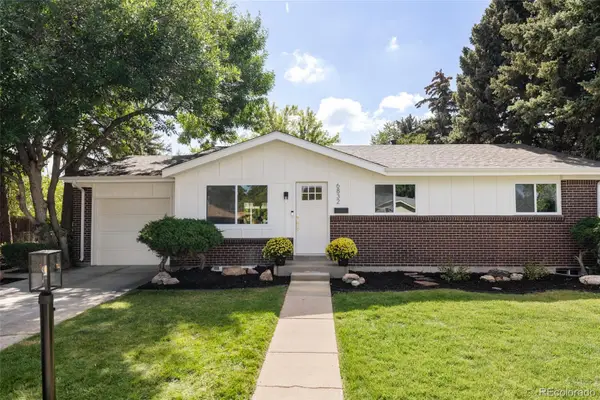 $685,000Active4 beds 3 baths2,184 sq. ft.
$685,000Active4 beds 3 baths2,184 sq. ft.6832 S Birch Way, Centennial, CO 80122
MLS# 4337004Listed by: KELLER WILLIAMS INTEGRITY REAL ESTATE LLC - New
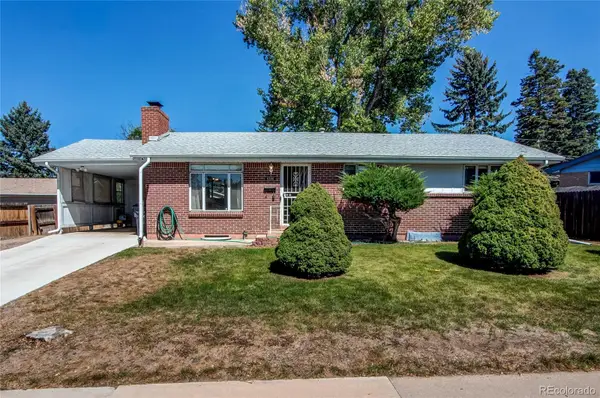 $499,000Active3 beds 2 baths2,236 sq. ft.
$499,000Active3 beds 2 baths2,236 sq. ft.6586 S Kit Carson Street, Centennial, CO 80121
MLS# 7042564Listed by: MB LEGACY & ASSOC INC - Open Sun, 11am to 2pmNew
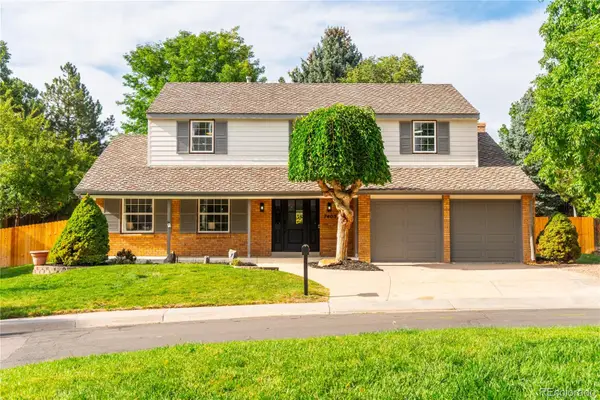 $1,100,000Active4 beds 4 baths3,003 sq. ft.
$1,100,000Active4 beds 4 baths3,003 sq. ft.7405 S Jackson Court, Littleton, CO 80122
MLS# 1562080Listed by: COMPASS - DENVER - New
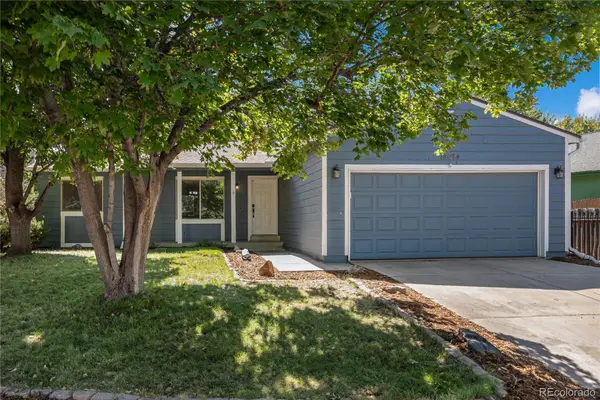 $489,000Active3 beds 2 baths1,292 sq. ft.
$489,000Active3 beds 2 baths1,292 sq. ft.18074 E Belleview Place, Centennial, CO 80015
MLS# 6226084Listed by: JPAR MODERN REAL ESTATE
