8231 S Fillmore Way, Centennial, CO 80122
Local realty services provided by:ERA Shields Real Estate
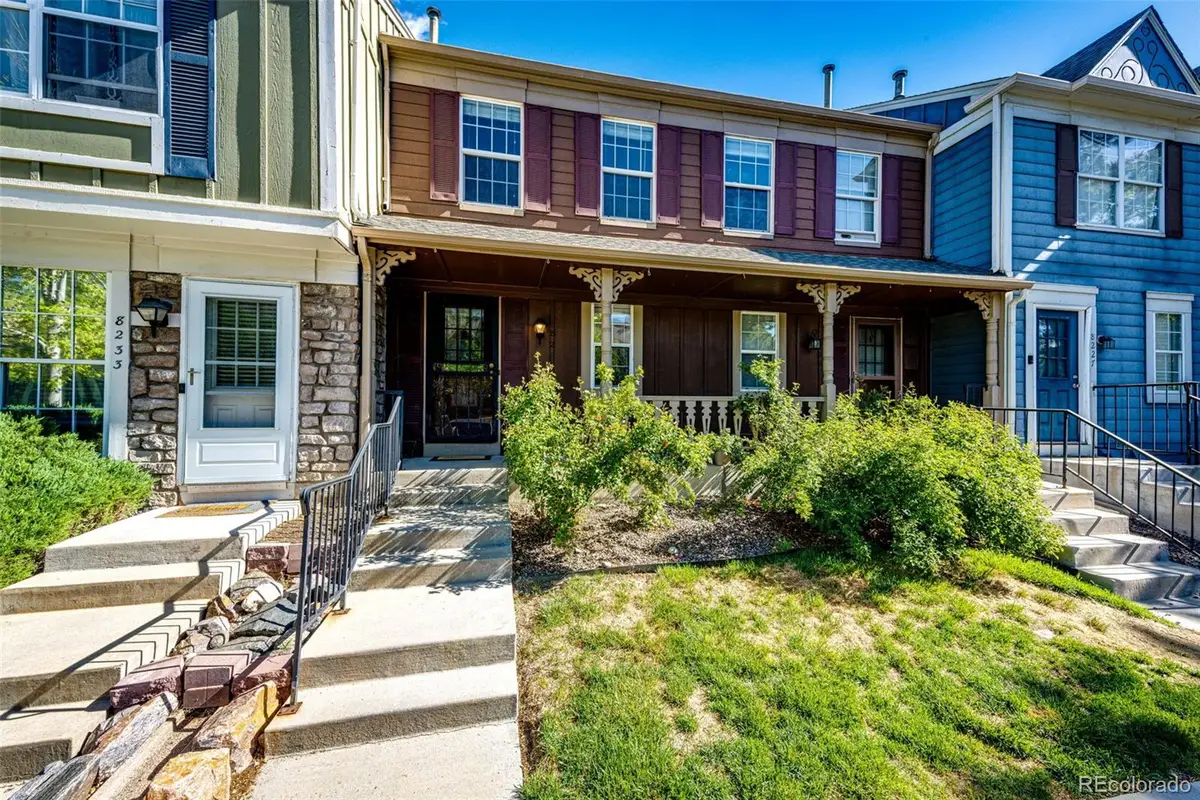
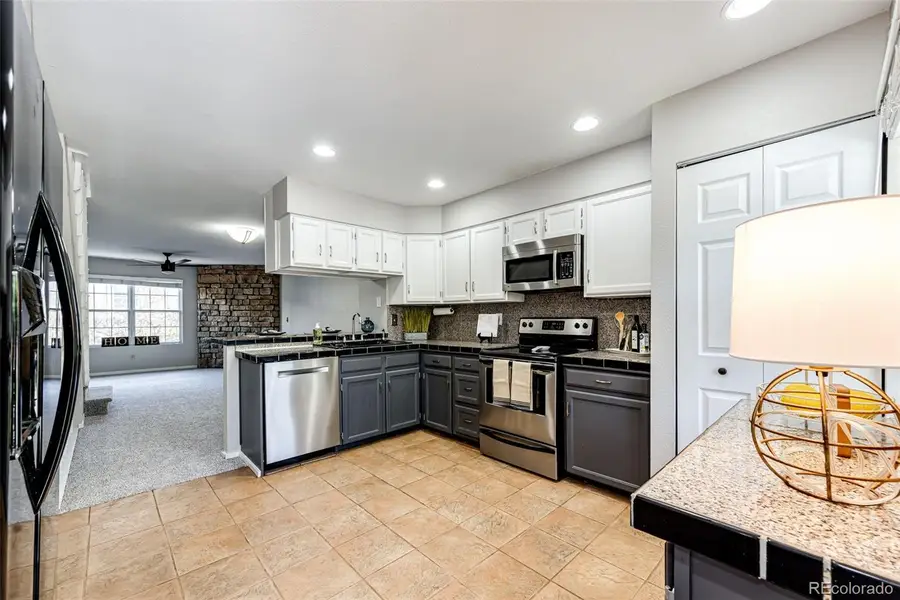
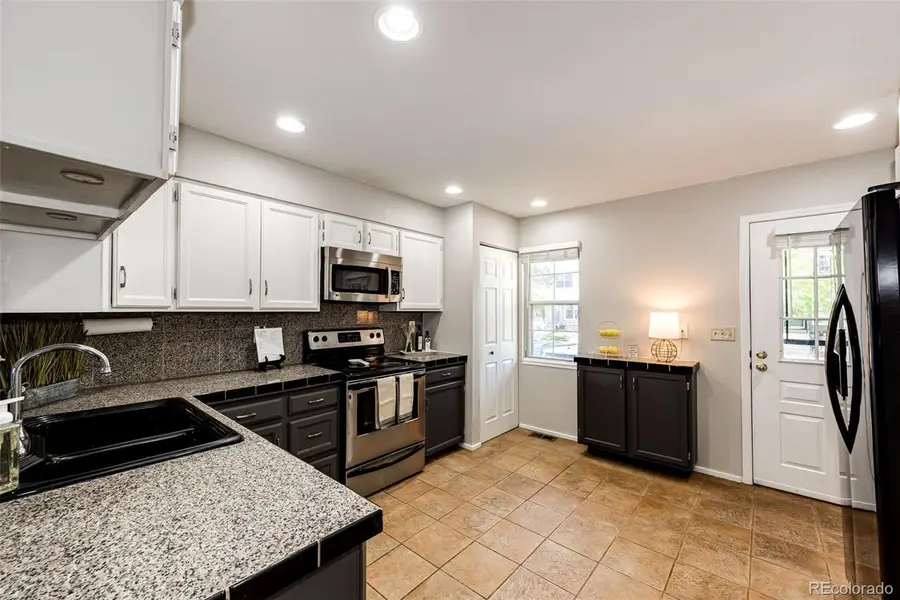
8231 S Fillmore Way,Centennial, CO 80122
$360,000
- 2 Beds
- 2 Baths
- 1,605 sq. ft.
- Townhouse
- Pending
Listed by:kathryn raperkathryn@cohomeagent.com,720-333-6064
Office:realty one group elevations, llc.
MLS#:5772598
Source:ML
Price summary
- Price:$360,000
- Price per sq. ft.:$224.3
- Monthly HOA dues:$400
About this home
**SIGNIFICANT PRICE IMPROVEMENT** Walk into a sun-filled kitchen with tons of storage, prep space, and pantry!**Brand new INTERIOR PAINT & CARPET throughout! Come see this charming 2 BR/2 BA home ready for immediate move-in! The main floor has a dining area, great room w/new ceiling fan, and an eat-at bar counter. Downstairs you will find an oversized family room with wood-burning fireplace, 1/2 bath, and an unfinished storage area with laundry access. Walk-out to your private back patio and onto the greenbelt. Perfect for your sweet pets! Upstairs features an oversized primary bedroom with TWO closets, access to the full bath, and plenty of natural light. The second bedroom has a ton of closet space! This home is conveniently located to shopping, schools, C470, and The Streets of SouthGlenn shopping center. This community gives you a pool, a dog park, and beautiful open space. Enjoy sitting on your covered front porch, listening to the birds, and soaking up the sunshine!
Contact an agent
Home facts
- Year built:1984
- Listing Id #:5772598
Rooms and interior
- Bedrooms:2
- Total bathrooms:2
- Full bathrooms:1
- Half bathrooms:1
- Living area:1,605 sq. ft.
Heating and cooling
- Cooling:Air Conditioning-Room
- Heating:Forced Air, Natural Gas
Structure and exterior
- Roof:Composition
- Year built:1984
- Building area:1,605 sq. ft.
Schools
- High school:Arapahoe
- Middle school:Powell
- Elementary school:Sandburg
Utilities
- Water:Public
- Sewer:Public Sewer
Finances and disclosures
- Price:$360,000
- Price per sq. ft.:$224.3
- Tax amount:$2,786 (2024)
New listings near 8231 S Fillmore Way
- New
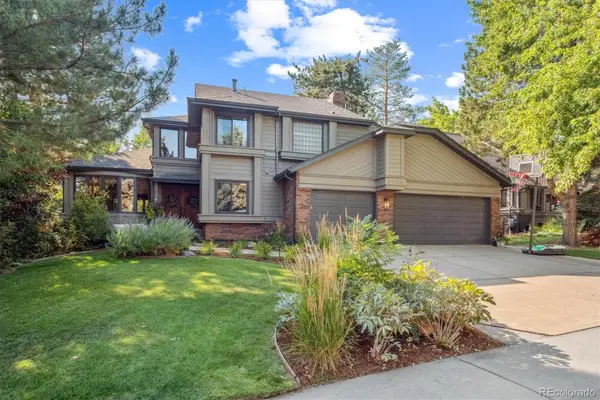 $1,150,000Active4 beds 4 baths3,642 sq. ft.
$1,150,000Active4 beds 4 baths3,642 sq. ft.8056 S Krameria Way, Centennial, CO 80112
MLS# 4764375Listed by: RE/MAX PROFESSIONALS - New
 $1,495,000Active5 beds 4 baths4,968 sq. ft.
$1,495,000Active5 beds 4 baths4,968 sq. ft.5956 S Olive Circle, Centennial, CO 80111
MLS# 6016986Listed by: THE AGENCY - DENVER - New
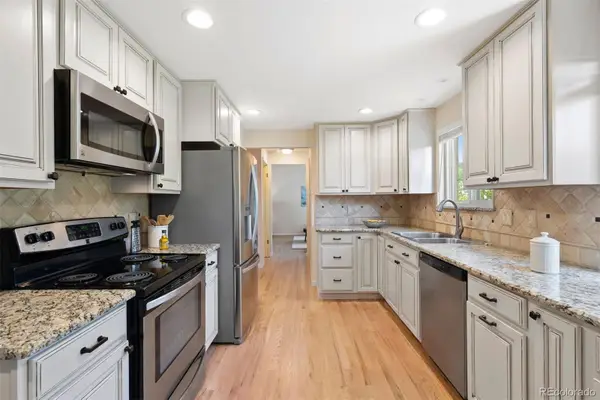 $625,000Active4 beds 3 baths2,637 sq. ft.
$625,000Active4 beds 3 baths2,637 sq. ft.3896 E Fair Place, Centennial, CO 80121
MLS# 7140962Listed by: LIV SOTHEBY'S INTERNATIONAL REALTY - New
 $489,900Active3 beds 2 baths1,431 sq. ft.
$489,900Active3 beds 2 baths1,431 sq. ft.21258 E Powers Place, Centennial, CO 80015
MLS# 2102657Listed by: REDFIN CORPORATION - New
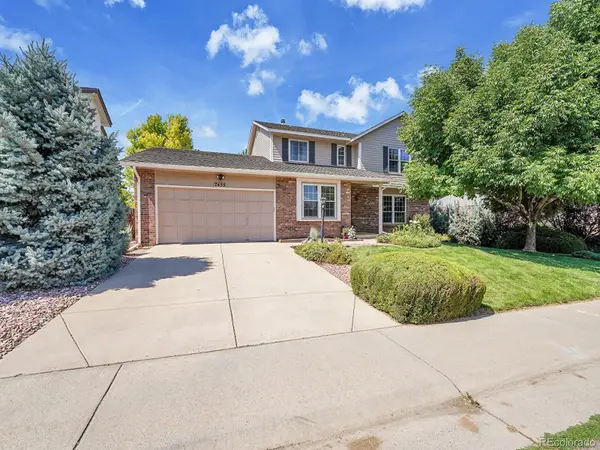 $899,000Active4 beds 3 baths3,695 sq. ft.
$899,000Active4 beds 3 baths3,695 sq. ft.7455 S Milwaukee Way, Centennial, CO 80122
MLS# 9650541Listed by: THE STELLER GROUP, INC - Open Sat, 12 to 3pmNew
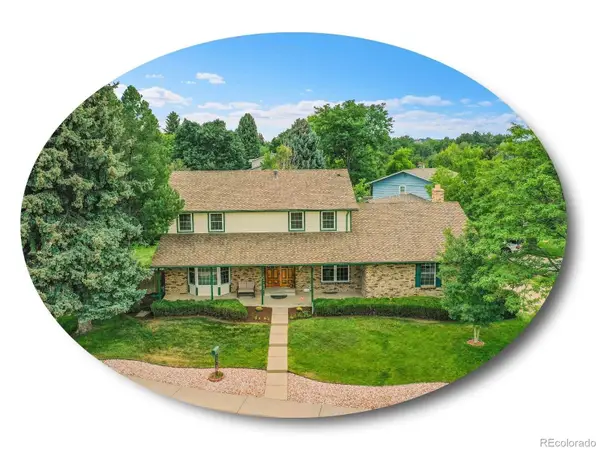 $799,000Active6 beds 4 baths4,027 sq. ft.
$799,000Active6 beds 4 baths4,027 sq. ft.7783 S Jackson Circle, Centennial, CO 80122
MLS# 7353634Listed by: THE STELLER GROUP, INC - New
 $939,000Active7 beds 4 baths4,943 sq. ft.
$939,000Active7 beds 4 baths4,943 sq. ft.15916 E Crestridge Place, Aurora, CO 80015
MLS# 5611591Listed by: MADISON & COMPANY PROPERTIES - New
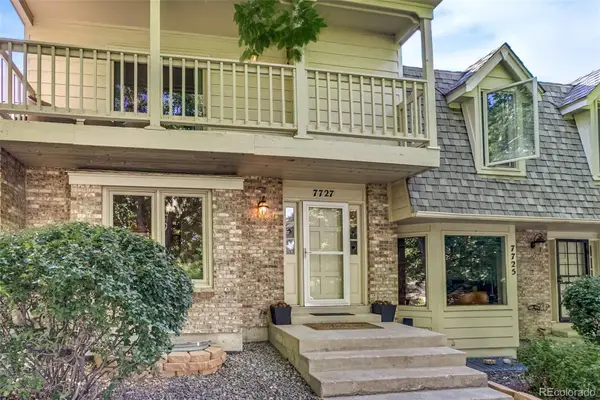 $530,000Active4 beds 4 baths2,304 sq. ft.
$530,000Active4 beds 4 baths2,304 sq. ft.7727 S Cove Circle, Centennial, CO 80122
MLS# 6316658Listed by: REALTY ONE GROUP PREMIER COLORADO - Coming Soon
 $699,900Coming Soon3 beds 3 baths
$699,900Coming Soon3 beds 3 baths20768 E Fair Lane, Centennial, CO 80016
MLS# 8773727Listed by: MB SANDI HEWINS & ASSOCIATES INC - Open Sat, 11am to 1pmNew
 $825,000Active5 beds 4 baths4,455 sq. ft.
$825,000Active5 beds 4 baths4,455 sq. ft.5560 S Hannibal Way, Centennial, CO 80015
MLS# 3317335Listed by: MILEHIMODERN

