796 Louis Drive, Central City, CO 80427
Local realty services provided by:ERA Teamwork Realty
796 Louis Drive,Central City, CO 80427
$500,000
- 4 Beds
- 3 Baths
- 2,166 sq. ft.
- Townhouse
- Active
Listed by: annichen kasselakassel@livsothebysrealty.com,303-249-7148
Office: liv sotheby's international realty
MLS#:9108095
Source:ML
Price summary
- Price:$500,000
- Price per sq. ft.:$230.84
- Monthly HOA dues:$250
About this home
Nestled in a peaceful setting just outside Historic Central City, this spacious 4-bedroom, 3-bath townhome blends mountain charm with modern comfort. Located in the desirable Prospectors Run Village, you’ll enjoy fresh alpine air, quiet surroundings, and easy access to outdoor recreation, cultural attractions, and the vibrant casinos and dining of Central City and Black Hawk. With I-70 just minutes away, both Denver and world-class ski resorts are within easy reach.
One of the largest floor plans in the community, this home is a rare find with a private driveway and oversized 2-car attached garage. The main level offers a versatile bedroom or office, a powder room, hardwood floors, and a cozy gas fireplace. The open kitchen and living area are perfect for entertaining, while the walk-out patio provides a serene space for grilling and unwinding.
Upstairs, the primary suite features a spacious walk-in closet with a custom barn door and a full bath. Two additional bedrooms share a Jack-and-Jill bath, and the convenient upstairs laundry keeps chores simple and efficient.
The unfinished lower level offers rough-in plumbing, generous storage, and a large mudroom entry from the garage. Community trails wind through the neighborhood, and nearby forest service land and Chase Reservoir invite fishing, picnics, and exploring. Whether you’re seeking a year-round residence, a mountain getaway, or an investment property, this home offers the perfect balance of privacy, convenience, and Colorado mountain living.
Contact an agent
Home facts
- Year built:2004
- Listing ID #:9108095
Rooms and interior
- Bedrooms:4
- Total bathrooms:3
- Full bathrooms:2
- Half bathrooms:1
- Living area:2,166 sq. ft.
Heating and cooling
- Heating:Forced Air
Structure and exterior
- Roof:Composition
- Year built:2004
- Building area:2,166 sq. ft.
- Lot area:0.02 Acres
Schools
- High school:Gilpin County School
- Middle school:Gilpin County School
- Elementary school:Gilpin County School
Utilities
- Water:Public
- Sewer:Public Sewer
Finances and disclosures
- Price:$500,000
- Price per sq. ft.:$230.84
- Tax amount:$924 (2024)
New listings near 796 Louis Drive
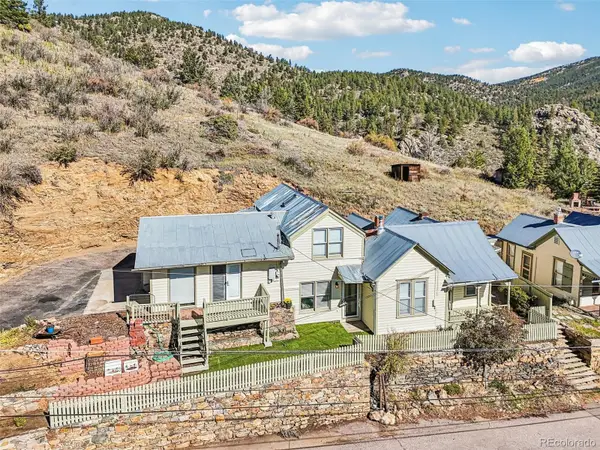 $525,000Active3 beds 2 baths2,086 sq. ft.
$525,000Active3 beds 2 baths2,086 sq. ft.210 Casey Street, Central City, CO 80427
MLS# 9468640Listed by: CROCKER REALTY, LLC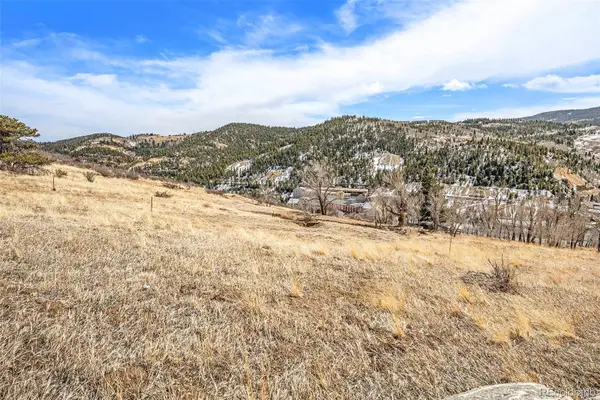 $39,500Active0.09 Acres
$39,500Active0.09 Acres00 E 7th Street, Central City, CO 80427
MLS# 8831430Listed by: KELLER WILLIAMS INTEGRITY REAL ESTATE LLC $998,000Active4 beds 3 baths2,767 sq. ft.
$998,000Active4 beds 3 baths2,767 sq. ft.565 Bald Mountain Drive, Central City, CO 80427
MLS# 3741522Listed by: KELLER WILLIAMS INTEGRITY REAL ESTATE LLC $560,000Active3 beds 4 baths2,559 sq. ft.
$560,000Active3 beds 4 baths2,559 sq. ft.736 Martin Drive, Central City, CO 80426
MLS# 4900686Listed by: CROCKER REALTY, LLC $568,000Active2 beds 1 baths1,510 sq. ft.
$568,000Active2 beds 1 baths1,510 sq. ft.541 Eureka Street, Central City, CO 80427
MLS# 2786517Listed by: HERITAGE WEST REALTY LLC $568,000Active2 beds 1 baths1,560 sq. ft.
$568,000Active2 beds 1 baths1,560 sq. ft.531 Eureka Street, Central City, CO 80427
MLS# 5513797Listed by: HERITAGE WEST REALTY LLC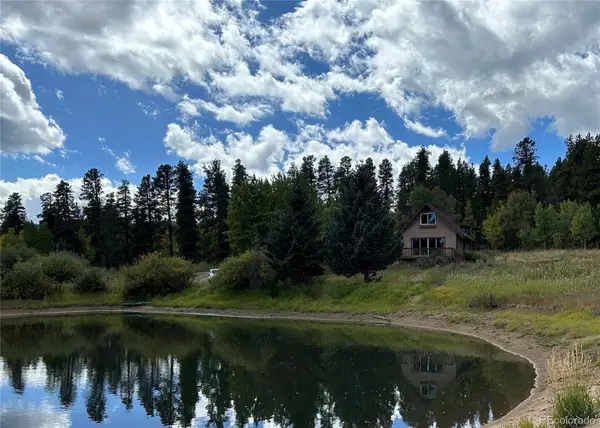 $575,000Active2 beds -- baths2,220 sq. ft.
$575,000Active2 beds -- baths2,220 sq. ft.2774 Upper Apex Road, Central City, CO 80427
MLS# 9133606Listed by: SWAN REALTY CORP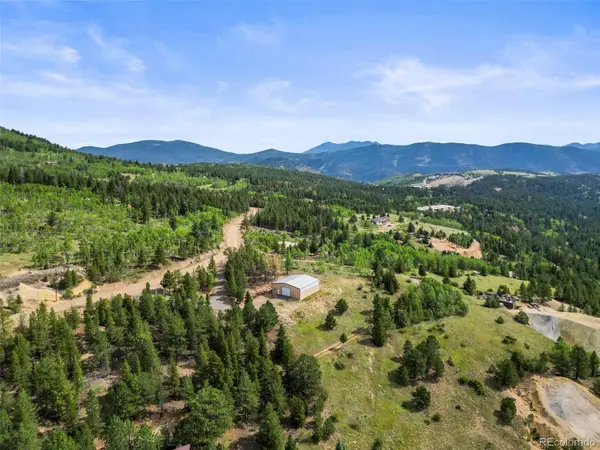 $325,000Active2.81 Acres
$325,000Active2.81 Acres6660 Virginia Canyon Road, Central City, CO 80427
MLS# 1630967Listed by: KELLER WILLIAMS PREFERRED REALTY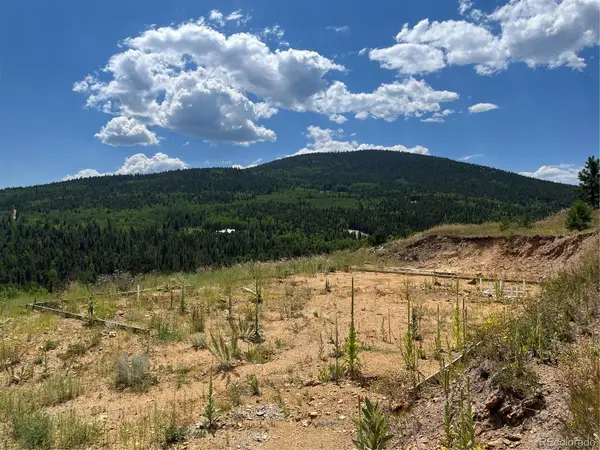 $195,000Active3.71 Acres
$195,000Active3.71 Acres795 Russell Gulch Road, Central City, CO 80427
MLS# 4727683Listed by: VITRUVIUS PROPERTIES
