13 Buell Mansion Parkway, Cherry Hills Village, CO 80113
Local realty services provided by:ERA Teamwork Realty

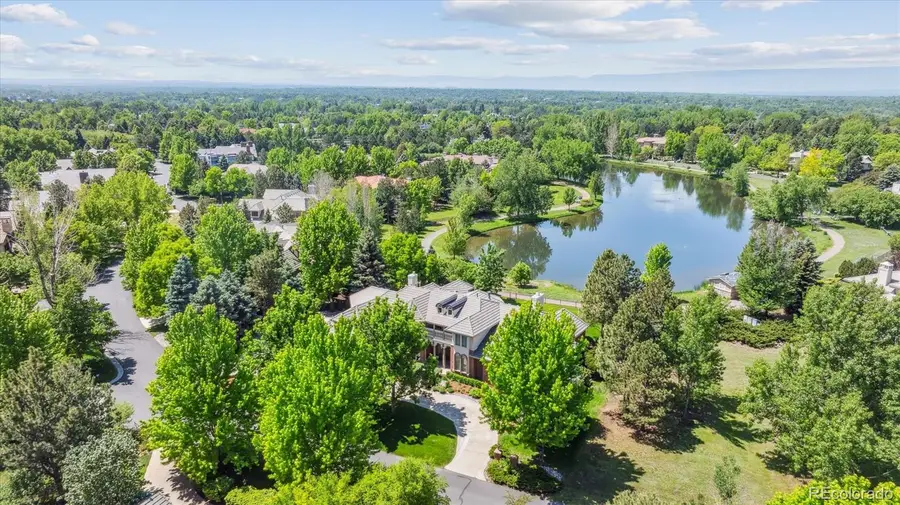

13 Buell Mansion Parkway,Cherry Hills Village, CO 80113
$4,750,000
- 5 Beds
- 9 Baths
- 9,282 sq. ft.
- Single family
- Active
Listed by:josh steck303-885-3934
Office:compass - denver
MLS#:6348593
Source:ML
Price summary
- Price:$4,750,000
- Price per sq. ft.:$511.74
- Monthly HOA dues:$699
About this home
Discover unparalleled luxury at 13 Buell Mansion, a custom brick estate within Cherry Hills Village's secure, guard-gated Buell Mansion community. This exceptional home boasts a truly rare and coveted lakefront position, perfectly blending breathtaking mountain views with direct access to serene lakeside living. The newly renovated white kitchen and adjacent family room, complete with an entertainment bar, offer captivating lake vistas—perfect for any occasion. Step out to the coveted covered terrace, where a tranquil fountain and the picturesque backyard create a serene sanctuary. The main floor primary suite provides a private retreat with a fireplace, his and hers baths, and direct access to the peaceful terrace. Upstairs, you'll find three generous en-suite bedrooms and a versatile open bonus area. The expansive upstairs terrace offers extraordinary panoramic mountain views. The lower level is designed for ultimate recreation and relaxation, featuring a spacious recreation area, a state-of-the-art theatre room, and an additional guest suite. A four-car garage and custom landscaping complete this magnificent property. As a resident, you'll enjoy exclusive access to Buell Mansion's premier amenities, including a 24-hour guard gate, clubhouse, tennis courts, and an outdoor pool. 13 Buell Mansion isn't just a home; it's a legacy estate offering an extraordinary lifestyle and a rare lakefront opportunity in one of Cherry Hills Village's most sought-after addresses.
Contact an agent
Home facts
- Year built:1999
- Listing Id #:6348593
Rooms and interior
- Bedrooms:5
- Total bathrooms:9
- Full bathrooms:4
- Half bathrooms:3
- Living area:9,282 sq. ft.
Heating and cooling
- Cooling:Central Air
- Heating:Forced Air
Structure and exterior
- Roof:Shake
- Year built:1999
- Building area:9,282 sq. ft.
- Lot area:0.5 Acres
Schools
- High school:Cherry Creek
- Middle school:West
- Elementary school:Cherry Hills Village
Utilities
- Sewer:Public Sewer
Finances and disclosures
- Price:$4,750,000
- Price per sq. ft.:$511.74
- Tax amount:$23,395 (2024)
New listings near 13 Buell Mansion Parkway
- New
 $8,490,000Active7 beds 10 baths16,254 sq. ft.
$8,490,000Active7 beds 10 baths16,254 sq. ft.4766 S Fillmore Court, Cherry Hills Village, CO 80113
MLS# 3470958Listed by: COMPASS - DENVER - Coming Soon
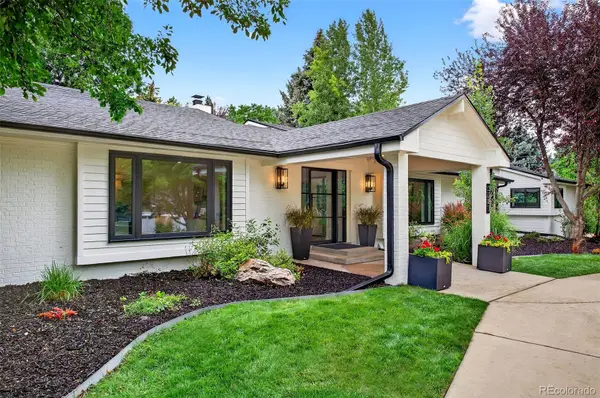 $3,795,000Coming Soon5 beds 5 baths
$3,795,000Coming Soon5 beds 5 baths3281 Cherryridge Road, Englewood, CO 80113
MLS# 1745313Listed by: THE AGENCY - DENVER - New
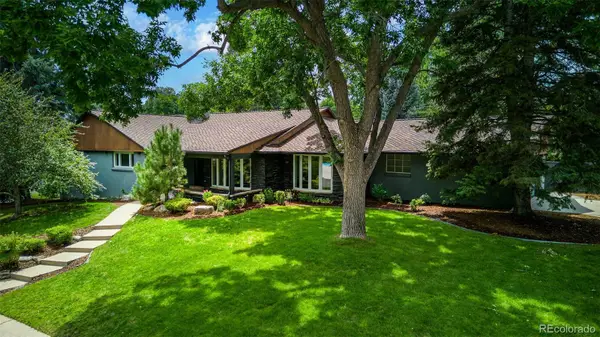 $2,675,000Active5 beds 5 baths3,980 sq. ft.
$2,675,000Active5 beds 5 baths3,980 sq. ft.3961 S Clermont Street, Cherry Hills Village, CO 80113
MLS# 5986010Listed by: TOMLAN REALTY - New
 $16,595,000Active5 beds 8 baths12,075 sq. ft.
$16,595,000Active5 beds 8 baths12,075 sq. ft.18 Cherry Hills Park Drive, Cherry Hills Village, CO 80113
MLS# 8021230Listed by: COMPASS - DENVER - New
 $1,650,000Active4 beds 3 baths3,115 sq. ft.
$1,650,000Active4 beds 3 baths3,115 sq. ft.5850 S Happy Canyon Drive, Englewood, CO 80111
MLS# 7215618Listed by: RE/MAX OF CHERRY CREEK - Open Sun, 12 to 3pm
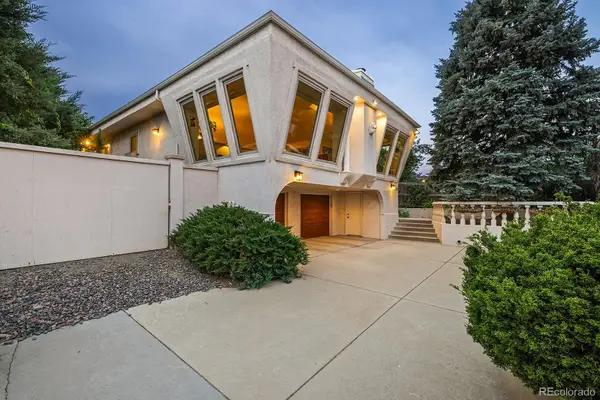 $925,000Active4 beds 3 baths3,495 sq. ft.
$925,000Active4 beds 3 baths3,495 sq. ft.3500 S Albion Street, Cherry Hills Village, CO 80113
MLS# 3795950Listed by: CORCORAN PERRY & CO. 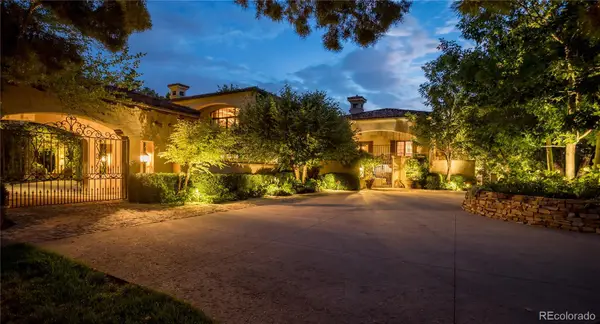 $9,850,000Active5 beds 7 baths8,740 sq. ft.
$9,850,000Active5 beds 7 baths8,740 sq. ft.4545 S High Street, Cherry Hills Village, CO 80113
MLS# 5031762Listed by: KENTWOOD REAL ESTATE DTC, LLC $729,950Active8 beds 2 baths1,856 sq. ft.
$729,950Active8 beds 2 baths1,856 sq. ft.4896-4898 S Lincoln Street, Englewood, CO 80113
MLS# 9100815Listed by: RESIDENT REALTY COLORADO $22,000,000Active7 beds 12 baths23,060 sq. ft.
$22,000,000Active7 beds 12 baths23,060 sq. ft.12 Lynn Road, Cherry Hills Village, CO 80113
MLS# 6440993Listed by: RE/MAX PROFESSIONALS $2,190,000Active5 beds 3 baths4,021 sq. ft.
$2,190,000Active5 beds 3 baths4,021 sq. ft.3940 S Dexter Street, Cherry Hills Village, CO 80113
MLS# 2513847Listed by: HATCH REALTY, LLC
