5 Churchill Drive, Cherry Hills Village, CO 80113
Local realty services provided by:LUX Denver ERA Powered
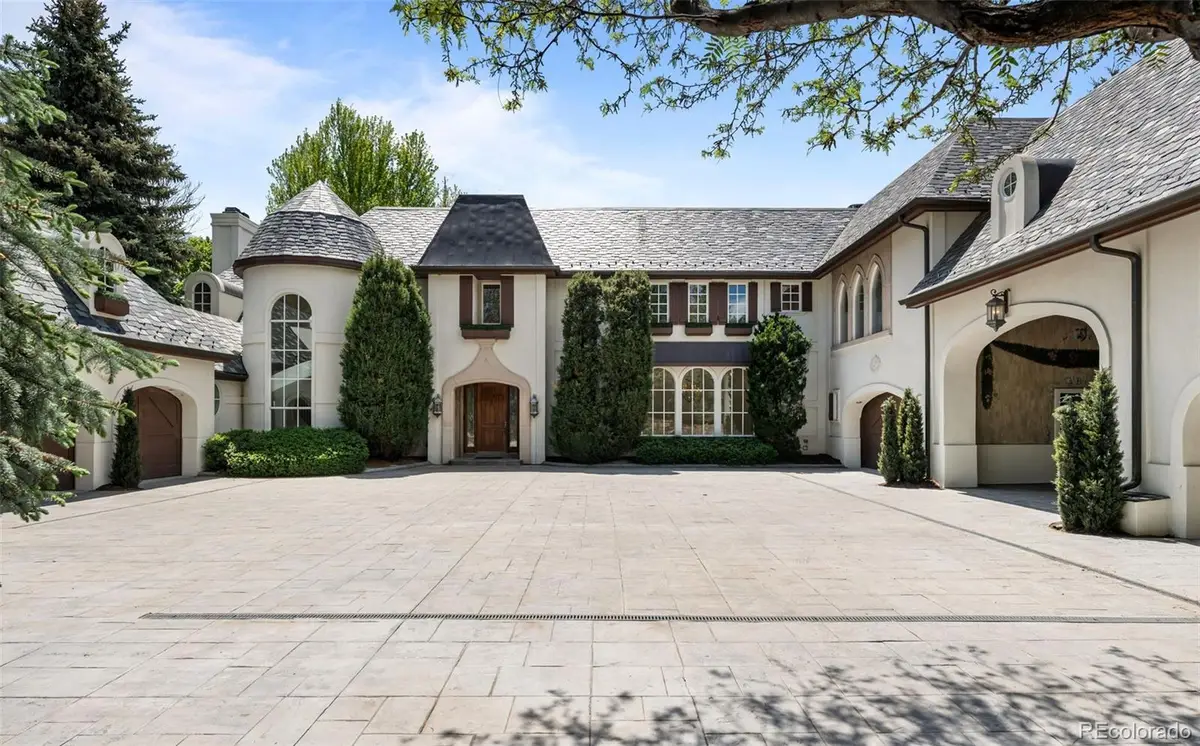

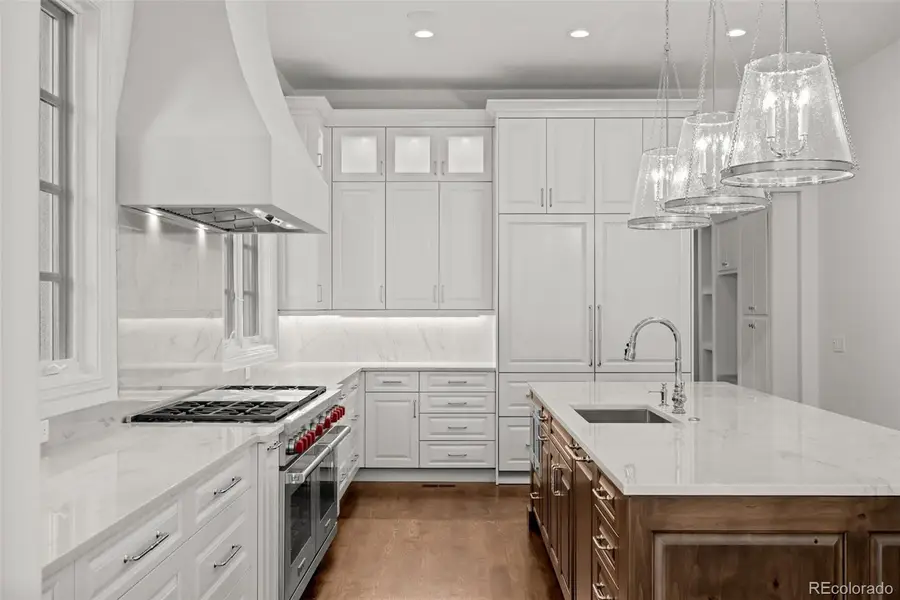
5 Churchill Drive,Cherry Hills Village, CO 80113
$8,650,000
- 5 Beds
- 9 Baths
- 12,888 sq. ft.
- Single family
- Active
Listed by:diane kreiderDIKREIDER@GMAIL.COM,303-378-7763
Office:re/max of cherry creek
MLS#:2778169
Source:ML
Price summary
- Price:$8,650,000
- Price per sq. ft.:$671.17
About this home
Exquisite estate in Cherry Hills Village unveils Masterpiece Renovation! Discover an unparalleled living experience at 5 Churchill Drive, a distinguished Cherry Hills Village estate meticulously transformed by a stunning $1 million+ renovation. This timeless Hamptons-style residence commands a significant presence on 1.3 acres with private gate, drive & heated courtyard. Inside, the elegant two-story foyer introduces a gracious great room, formal living room, refined dining room & distinguished library. Custom millwork, built-ins & inviting fireplaces grace each room, framing views of the expansive, manicured grounds. A brand-new, completely re-imagined kitchen stands as a testament to modern luxury with redefined layout with massive center island topped with elegant quartzite, custom cabinetry, dedicated coffee bar with a Miele machine, 6-burner Wolf range & a suite of SubZero Wolf appliances. Adjacent, the great room offers a striking onyx backlit wet bar & 4 sets of double French doors that open to a sprawling terrace, outdoor kitchen & pool area. There is a versatile, 3-room apartment complete with a separate garage, private entrance, 2 full baths & fireplace. The primary suite is a private sanctuary with fireplace, attached room for great flex space & a calacatta oro marble primary bath. This spa-like retreat is appointed with his-and-her water closets, dual vanities & two generously sized walk-in closets. Three junior suites on this level each provide spacious walk-in closets & en-suite bathrooms. The lower level is an entertainer's dream, designed for leisure & recreation with flexible gym area, sophisticated wine cellar & versatile bonus room with convenient exterior walk-out access. Ample storage is intelligently integrated into the heated space above three of the property's 7 garage bays. Mature landscaping & privacy fencing envelop the estate, creating a serene oasis. Experience unparalleled luxury & ultimate privacy in this one-of-a-kind home.
Contact an agent
Home facts
- Year built:1997
- Listing Id #:2778169
Rooms and interior
- Bedrooms:5
- Total bathrooms:9
- Full bathrooms:4
- Half bathrooms:2
- Living area:12,888 sq. ft.
Heating and cooling
- Cooling:Central Air
- Heating:Forced Air
Structure and exterior
- Roof:Membrane, Slate
- Year built:1997
- Building area:12,888 sq. ft.
- Lot area:1.38 Acres
Schools
- High school:Cherry Creek
- Middle school:West
- Elementary school:Cherry Hills Village
Utilities
- Water:Public
- Sewer:Public Sewer
Finances and disclosures
- Price:$8,650,000
- Price per sq. ft.:$671.17
- Tax amount:$49,755 (2024)
New listings near 5 Churchill Drive
- New
 $8,490,000Active7 beds 10 baths16,254 sq. ft.
$8,490,000Active7 beds 10 baths16,254 sq. ft.4766 S Fillmore Court, Cherry Hills Village, CO 80113
MLS# 3470958Listed by: COMPASS - DENVER - Coming Soon
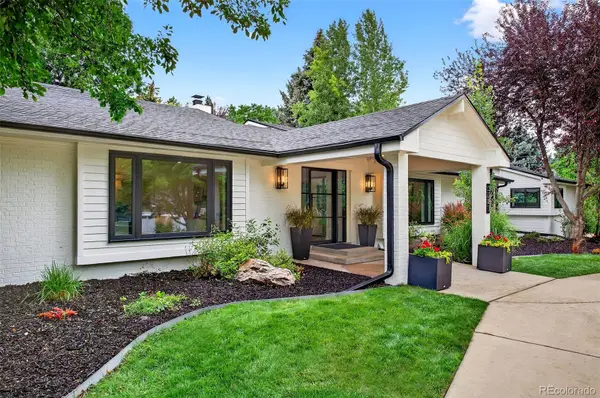 $3,795,000Coming Soon5 beds 5 baths
$3,795,000Coming Soon5 beds 5 baths3281 Cherryridge Road, Englewood, CO 80113
MLS# 1745313Listed by: THE AGENCY - DENVER - New
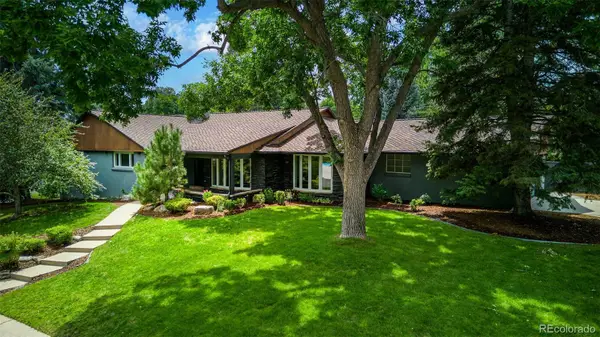 $2,675,000Active5 beds 5 baths3,980 sq. ft.
$2,675,000Active5 beds 5 baths3,980 sq. ft.3961 S Clermont Street, Cherry Hills Village, CO 80113
MLS# 5986010Listed by: TOMLAN REALTY - New
 $16,595,000Active5 beds 8 baths12,075 sq. ft.
$16,595,000Active5 beds 8 baths12,075 sq. ft.18 Cherry Hills Park Drive, Cherry Hills Village, CO 80113
MLS# 8021230Listed by: COMPASS - DENVER - New
 $1,650,000Active4 beds 3 baths3,115 sq. ft.
$1,650,000Active4 beds 3 baths3,115 sq. ft.5850 S Happy Canyon Drive, Englewood, CO 80111
MLS# 7215618Listed by: RE/MAX OF CHERRY CREEK - Open Sun, 12 to 3pm
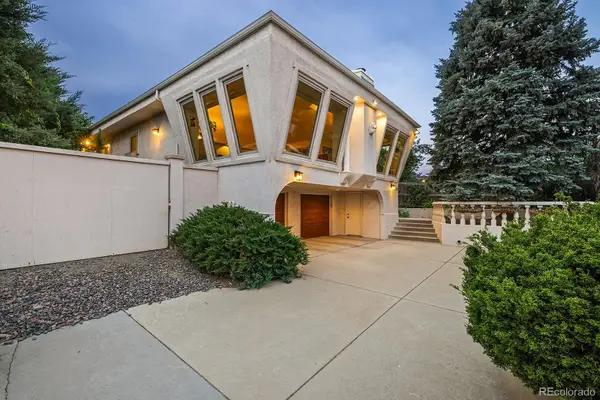 $925,000Active4 beds 3 baths3,495 sq. ft.
$925,000Active4 beds 3 baths3,495 sq. ft.3500 S Albion Street, Cherry Hills Village, CO 80113
MLS# 3795950Listed by: CORCORAN PERRY & CO. 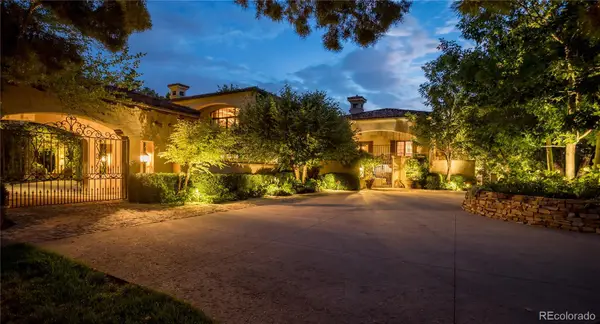 $9,850,000Active5 beds 7 baths8,740 sq. ft.
$9,850,000Active5 beds 7 baths8,740 sq. ft.4545 S High Street, Cherry Hills Village, CO 80113
MLS# 5031762Listed by: KENTWOOD REAL ESTATE DTC, LLC $729,950Active8 beds 2 baths1,856 sq. ft.
$729,950Active8 beds 2 baths1,856 sq. ft.4896-4898 S Lincoln Street, Englewood, CO 80113
MLS# 9100815Listed by: RESIDENT REALTY COLORADO $22,000,000Active7 beds 12 baths23,060 sq. ft.
$22,000,000Active7 beds 12 baths23,060 sq. ft.12 Lynn Road, Cherry Hills Village, CO 80113
MLS# 6440993Listed by: RE/MAX PROFESSIONALS $2,190,000Active5 beds 3 baths4,021 sq. ft.
$2,190,000Active5 beds 3 baths4,021 sq. ft.3940 S Dexter Street, Cherry Hills Village, CO 80113
MLS# 2513847Listed by: HATCH REALTY, LLC
