980 E Tufts Avenue, Cherry Hills Village, CO 80113
Local realty services provided by:RONIN Real Estate Professionals ERA Powered


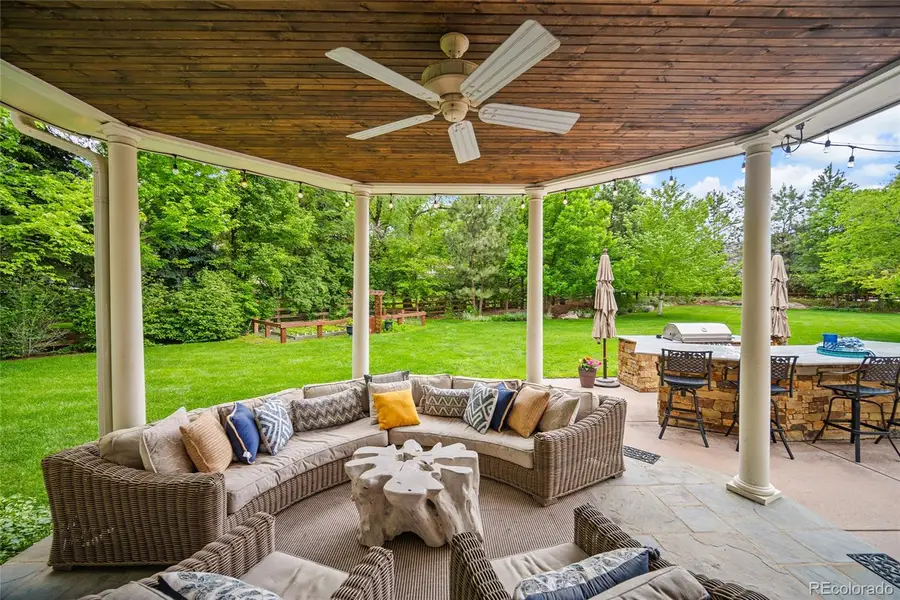
Listed by:christopher clontschrisclonts@kw.com
Office:keller williams premier realty, llc.
MLS#:1728582
Source:ML
Price summary
- Price:$6,990,000
- Price per sq. ft.:$543
About this home
Welcome to this luxurious Cape Cod style home in the heart of Old Cherry Hills. As you approach the home you will notice countless mature trees that give the lot and yard a park-like atmosphere and provide amazing privacy for the residence. Entering the home, note the elegant wood floors, custom wall molding and open floor plan. Full gourmet kitchen, butler's pantry with built in coffee bar and wine cooler compliment the multiple living spaces for ease of entertaining. The great room boasts 2-story vaulted ceiling adjacent to the luxurious main floor master suite. As you move up the grand staircase to the second floor, you'll appreciate a perfectly designed layout with 5 bedrooms, each with private attached bathroom. One suite is removed down a hallway and designed perfectly for a live-in maid or au pair. The master suite has amazing views of the backyard and gardens with ample light. The 5 piece ens uite bath includes a steam shower and jetted tub. The closet is larger than a Manhattan apartment.The basement is made for entertaining, complete with ample game room, bar, wine cellar, music studio, theater room with commercial grade surround sound system. For all your gas powered toys, there is an oversized 4 car garage with plenty of room for 4 cars, a couple motorcycles, bikes for everybody, ski gear, camping gear and sports equipment. The corner lot is 1.2 acres and has 2 gardens, bees, mature trees and landscaping, as well as an outdoor kitchen, built in fire-pit and multiple patio spaces. Don't miss the opportunity to see this amazing luxury home.
Contact an agent
Home facts
- Year built:2008
- Listing Id #:1728582
Rooms and interior
- Bedrooms:8
- Total bathrooms:11
- Full bathrooms:6
- Half bathrooms:3
- Living area:12,873 sq. ft.
Heating and cooling
- Cooling:Central Air
- Heating:Forced Air
Structure and exterior
- Roof:Composition
- Year built:2008
- Building area:12,873 sq. ft.
- Lot area:1.12 Acres
Schools
- High school:Cherry Creek
- Middle school:West
- Elementary school:Cherry Hills Village
Utilities
- Water:Public
- Sewer:Public Sewer
Finances and disclosures
- Price:$6,990,000
- Price per sq. ft.:$543
- Tax amount:$35,812 (2024)
New listings near 980 E Tufts Avenue
- New
 $8,490,000Active7 beds 10 baths16,254 sq. ft.
$8,490,000Active7 beds 10 baths16,254 sq. ft.4766 S Fillmore Court, Cherry Hills Village, CO 80113
MLS# 3470958Listed by: COMPASS - DENVER - Coming Soon
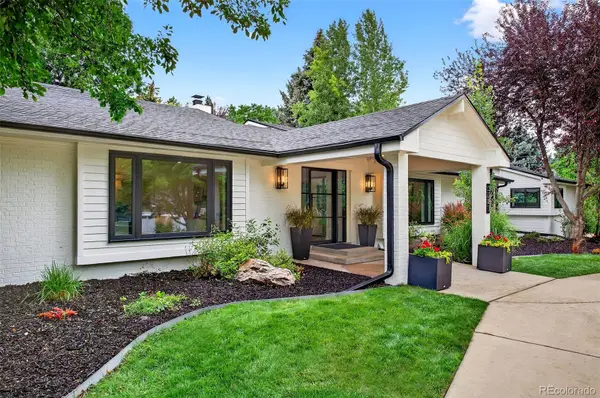 $3,795,000Coming Soon5 beds 5 baths
$3,795,000Coming Soon5 beds 5 baths3281 Cherryridge Road, Englewood, CO 80113
MLS# 1745313Listed by: THE AGENCY - DENVER - New
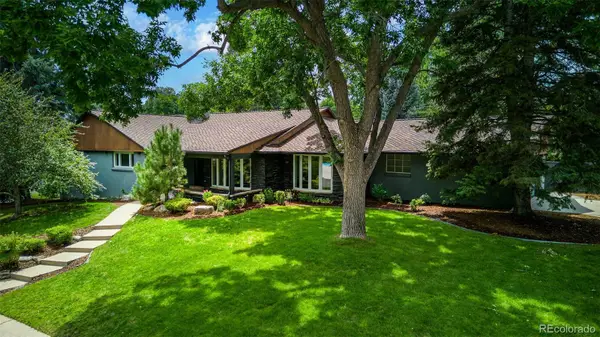 $2,675,000Active5 beds 5 baths3,980 sq. ft.
$2,675,000Active5 beds 5 baths3,980 sq. ft.3961 S Clermont Street, Cherry Hills Village, CO 80113
MLS# 5986010Listed by: TOMLAN REALTY - New
 $16,595,000Active5 beds 8 baths12,075 sq. ft.
$16,595,000Active5 beds 8 baths12,075 sq. ft.18 Cherry Hills Park Drive, Cherry Hills Village, CO 80113
MLS# 8021230Listed by: COMPASS - DENVER - New
 $1,650,000Active4 beds 3 baths3,115 sq. ft.
$1,650,000Active4 beds 3 baths3,115 sq. ft.5850 S Happy Canyon Drive, Englewood, CO 80111
MLS# 7215618Listed by: RE/MAX OF CHERRY CREEK - Open Sun, 12 to 3pm
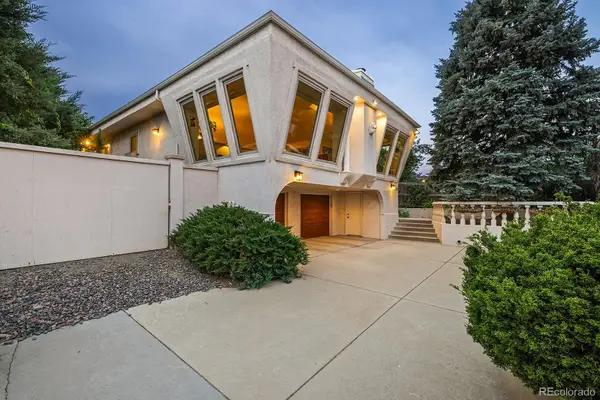 $925,000Active4 beds 3 baths3,495 sq. ft.
$925,000Active4 beds 3 baths3,495 sq. ft.3500 S Albion Street, Cherry Hills Village, CO 80113
MLS# 3795950Listed by: CORCORAN PERRY & CO. 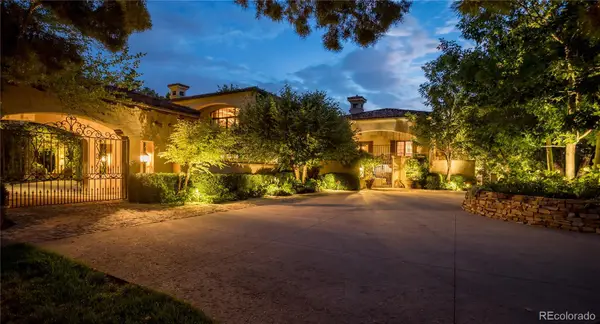 $9,850,000Active5 beds 7 baths8,740 sq. ft.
$9,850,000Active5 beds 7 baths8,740 sq. ft.4545 S High Street, Cherry Hills Village, CO 80113
MLS# 5031762Listed by: KENTWOOD REAL ESTATE DTC, LLC $729,950Active8 beds 2 baths1,856 sq. ft.
$729,950Active8 beds 2 baths1,856 sq. ft.4896-4898 S Lincoln Street, Englewood, CO 80113
MLS# 9100815Listed by: RESIDENT REALTY COLORADO $22,000,000Active7 beds 12 baths23,060 sq. ft.
$22,000,000Active7 beds 12 baths23,060 sq. ft.12 Lynn Road, Cherry Hills Village, CO 80113
MLS# 6440993Listed by: RE/MAX PROFESSIONALS $2,190,000Active5 beds 3 baths4,021 sq. ft.
$2,190,000Active5 beds 3 baths4,021 sq. ft.3940 S Dexter Street, Cherry Hills Village, CO 80113
MLS# 2513847Listed by: HATCH REALTY, LLC
