1109 Peterson Road, Colorado Springs, CO 80915
Local realty services provided by:ERA Shields Real Estate
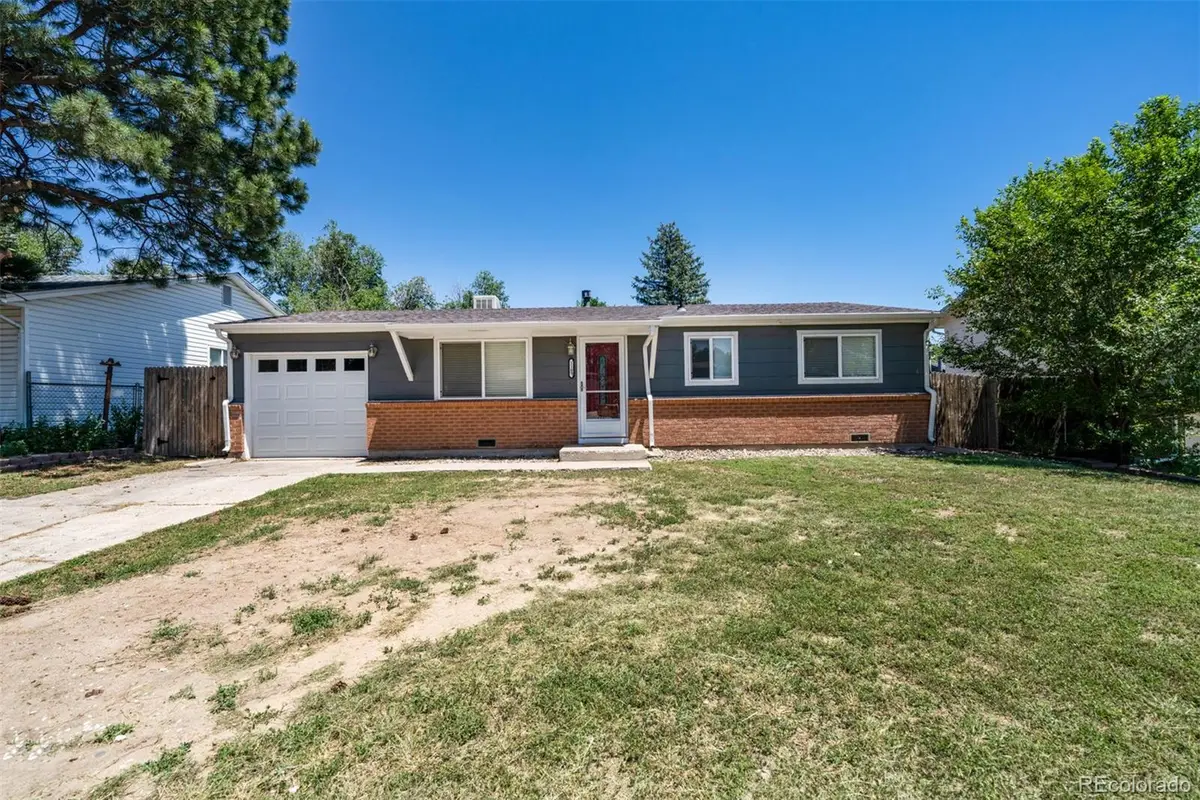


1109 Peterson Road,Colorado Springs, CO 80915
$319,999
- 3 Beds
- 2 Baths
- 954 sq. ft.
- Single family
- Active
Listed by:danelle vanderwaaldanellevanderwaal@gmail.com,719-922-6987
Office:pcs alliance realty llc.
MLS#:9318397
Source:ML
Price summary
- Price:$319,999
- Price per sq. ft.:$335.43
About this home
Welcome to this meticulously well cared for home located only minutes away from Peterson base and right off the Powers Corridor. This charming and captivating home with main level living and an attached garage are sure to please. Neutral colors throughout the home offer versatility for your own home decor theme. Inviting large backyard with privacy fence makes for great entertaining or simply for you to enjoy a quiet evening with family and friends. Storage shed in backyard complete with workshop for tinkering or extra storage. Conveniently located close to shopping and restaurants with hiking trails and parks close by. All major appliances included. Upgrades abound in this home with 28' of New sewer line. New furnace and hot water heater installed in 2019. New attic insulation and storm door installed in 2020. Dishwasher installed in 2023. Newer toilets and shower head, blinds and interior paint. All mechanical systems are solid and waiting for you to make this home yours. Make an appointment to view and this could be your home today!
Contact an agent
Home facts
- Year built:1971
- Listing Id #:9318397
Rooms and interior
- Bedrooms:3
- Total bathrooms:2
- Full bathrooms:1
- Half bathrooms:1
- Living area:954 sq. ft.
Heating and cooling
- Cooling:Evaporative Cooling
- Heating:Electric, Forced Air
Structure and exterior
- Roof:Composition
- Year built:1971
- Building area:954 sq. ft.
- Lot area:0.13 Acres
Schools
- High school:Mitchell
- Middle school:Swigert
- Elementary school:McAuliffe
Utilities
- Water:Public
- Sewer:Public Sewer
Finances and disclosures
- Price:$319,999
- Price per sq. ft.:$335.43
- Tax amount:$1,603 (2023)
New listings near 1109 Peterson Road
- New
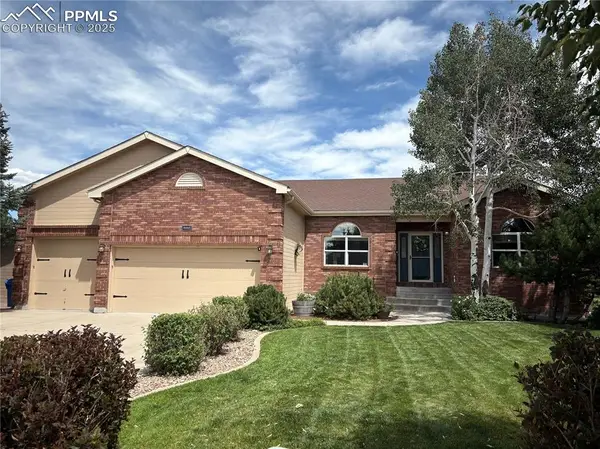 $825,000Active5 beds 3 baths4,124 sq. ft.
$825,000Active5 beds 3 baths4,124 sq. ft.4445 Sable Ridge Court, Colorado Springs, CO 80918
MLS# 1823913Listed by: HOMESMART - New
 $985,000Active4 beds 4 baths3,637 sq. ft.
$985,000Active4 beds 4 baths3,637 sq. ft.2845 Halleys Court, Colorado Springs, CO 80906
MLS# 5446488Listed by: LOKATION - New
 $429,900Active3 beds 2 baths1,491 sq. ft.
$429,900Active3 beds 2 baths1,491 sq. ft.3818 Topsail Drive, Colorado Springs, CO 80918
MLS# 1334985Listed by: EXIT REALTY DTC, CHERRY CREEK, PIKES PEAK - New
 $574,719Active4 beds 4 baths2,786 sq. ft.
$574,719Active4 beds 4 baths2,786 sq. ft.3160 Windjammer Drive, Colorado Springs, CO 80920
MLS# 3546231Listed by: NEST EGG REALTY, LLC - New
 $409,900Active3 beds 3 baths1,381 sq. ft.
$409,900Active3 beds 3 baths1,381 sq. ft.1930 Erin Loop, Colorado Springs, CO 80918
MLS# 7341834Listed by: COLORADO INVESTMENTS AND HOMES - New
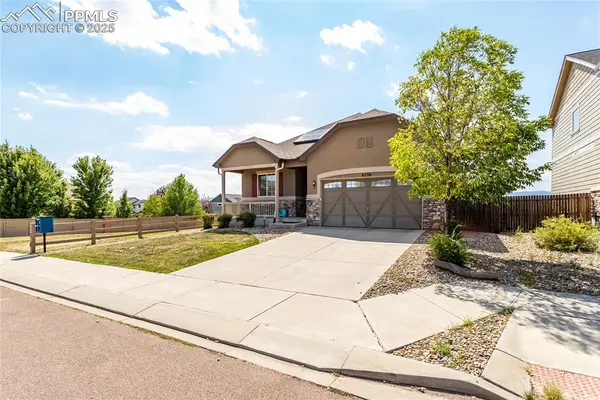 $564,999Active4 beds 3 baths2,835 sq. ft.
$564,999Active4 beds 3 baths2,835 sq. ft.6530 Van Winkle Drive, Colorado Springs, CO 80923
MLS# 8473443Listed by: PIKES PEAK DREAM HOMES REALTY - New
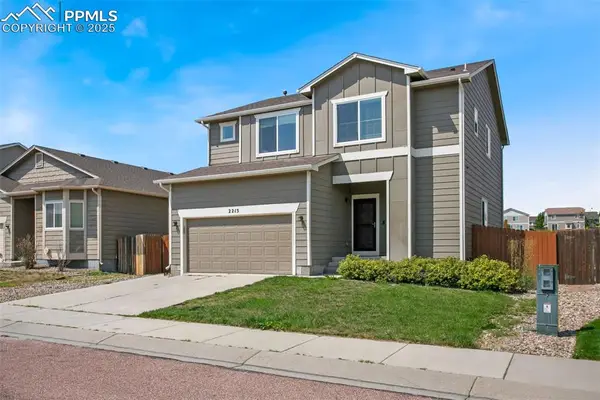 $495,000Active3 beds 3 baths3,164 sq. ft.
$495,000Active3 beds 3 baths3,164 sq. ft.2215 Reed Grass Way, Colorado Springs, CO 80915
MLS# 8680701Listed by: PINK REALTY INC - New
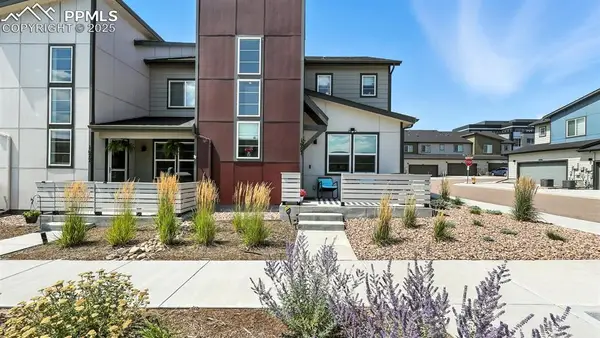 $450,000Active3 beds 3 baths1,773 sq. ft.
$450,000Active3 beds 3 baths1,773 sq. ft.1687 Blue Sapphire View, Colorado Springs, CO 80908
MLS# 9603401Listed by: KELLER WILLIAMS PREMIER REALTY - New
 $1,150,000Active4 beds 5 baths5,068 sq. ft.
$1,150,000Active4 beds 5 baths5,068 sq. ft.3065 Black Canyon Road, Colorado Springs, CO 80904
MLS# 3985816Listed by: KELLER WILLIAMS PREMIER REALTY - New
 $449,000Active2 beds 2 baths2,239 sq. ft.
$449,000Active2 beds 2 baths2,239 sq. ft.718 Sahwatch Street, Colorado Springs, CO 80903
MLS# 6149996Listed by: THE CUTTING EDGE
