1135 Mount Estes Drive, Colorado Springs, CO 80921
Local realty services provided by:RONIN Real Estate Professionals ERA Powered
1135 Mount Estes Drive,Colorado Springs, CO 80921
$500,000
- 3 Beds
- 3 Baths
- - sq. ft.
- Single family
- Sold
Listed by:ted bacharascotto@remax.net,719-548-8600
Office:remax properties
MLS#:4961851
Source:ML
Sorry, we are unable to map this address
Price summary
- Price:$500,000
- Monthly HOA dues:$7
About this home
Welcome to this charming 3-bedroom, 2.5-bath home with a 2-car attached garage, nestled in a highly desirable neighborhood. Step inside to a warm wood floor entry that leads to a carpeted living room and formal dining room. The spacious eat-in kitchen features a breakfast bar and walks out to a large newer Trex composite deck—perfect for outdoor gatherings. Enjoy relaxing in the inviting family room with a cozy fireplace. The main level also includes a laundry room and a mudroom with built-in seating for added convenience. Upstairs, the generous master suite offers a walk-in closet and an attached 5-piece bath with a soaking tub, stand-alone shower, and dual sinks. Two additional bedrooms and a full bath complete the upper level. Outside, you'll find a fully fenced backyard, ideal for pets, play, or entertaining. This home combines comfort, style, and function—all in a great location!
Contact an agent
Home facts
- Year built:1999
- Listing ID #:4961851
Rooms and interior
- Bedrooms:3
- Total bathrooms:3
- Full bathrooms:2
- Half bathrooms:1
Heating and cooling
- Cooling:Central Air
- Heating:Forced Air, Natural Gas
Structure and exterior
- Roof:Composition
- Year built:1999
Schools
- High school:Discovery Canyon
- Middle school:Discovery Canyon
- Elementary school:The Da Vinci Academy
Utilities
- Water:Public
- Sewer:Public Sewer
Finances and disclosures
- Price:$500,000
- Tax amount:$1,832 (2024)
New listings near 1135 Mount Estes Drive
- New
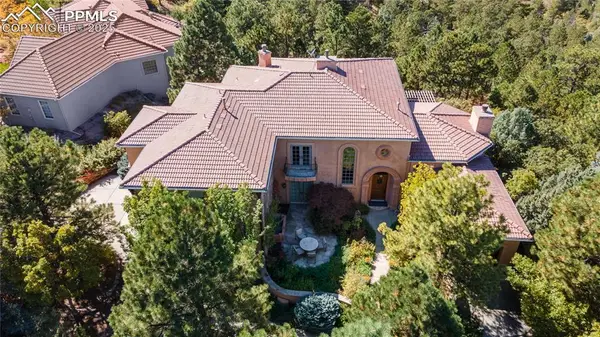 $1,895,000Active3 beds 4 baths5,318 sq. ft.
$1,895,000Active3 beds 4 baths5,318 sq. ft.4896 Stonehill Road, Colorado Springs, CO 80918
MLS# 2418035Listed by: SPRINGS HOMES INC - New
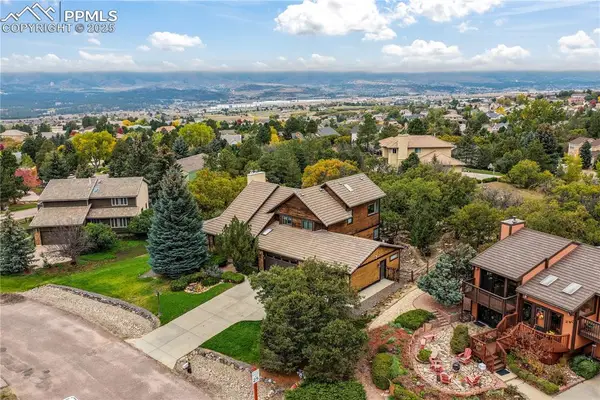 $719,000Active4 beds 4 baths3,553 sq. ft.
$719,000Active4 beds 4 baths3,553 sq. ft.270 Rangely Drive, Colorado Springs, CO 80921
MLS# 2952833Listed by: EXP REALTY LLC - New
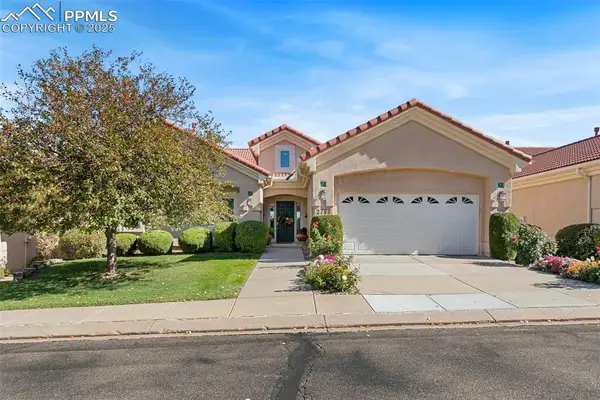 $649,000Active4 beds 4 baths4,514 sq. ft.
$649,000Active4 beds 4 baths4,514 sq. ft.2768 La Strada Grande Heights, Colorado Springs, CO 80906
MLS# 5856901Listed by: THE PLATINUM GROUP - New
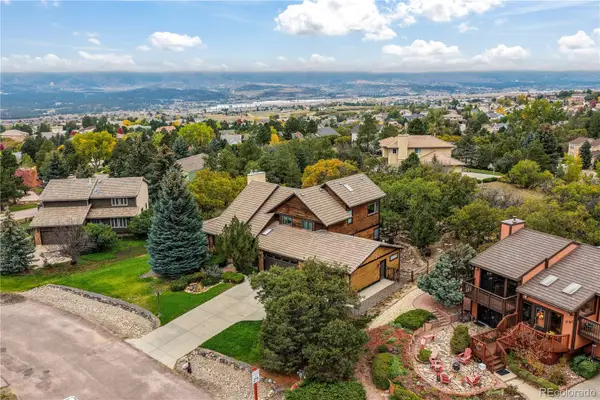 $719,000Active4 beds 4 baths3,553 sq. ft.
$719,000Active4 beds 4 baths3,553 sq. ft.270 Rangely Drive, Colorado Springs, CO 80921
MLS# 2374684Listed by: EXP REALTY, LLC - New
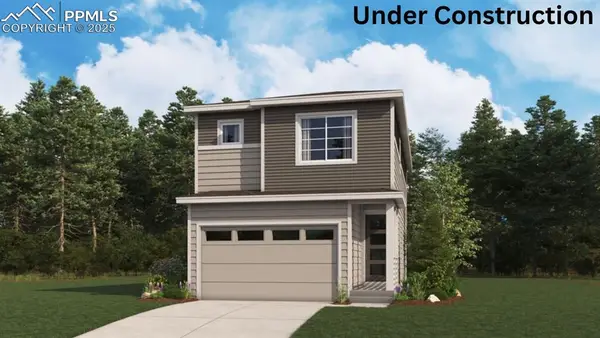 $428,950Active3 beds 2 baths1,505 sq. ft.
$428,950Active3 beds 2 baths1,505 sq. ft.889 Solum Grove, Colorado Springs, CO 80915
MLS# 5934874Listed by: RICHMOND REALTY INC - New
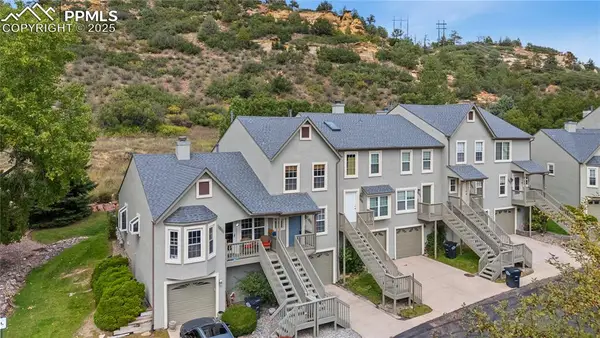 $300,000Active-- beds -- baths
$300,000Active-- beds -- baths2430 Blazek Loop, Colorado Springs, CO 80918
MLS# 7799942Listed by: KELLER WILLIAMS CLIENTS CHOICE REALTY - New
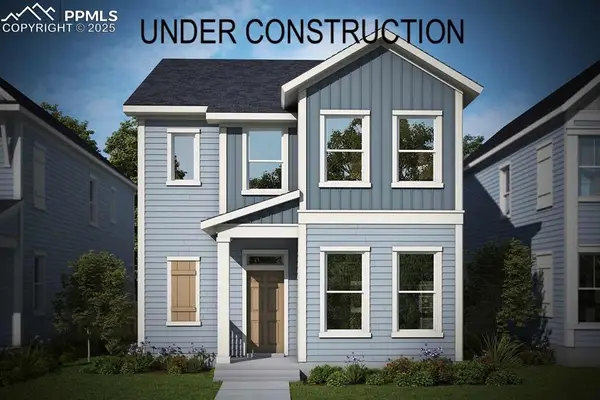 $679,445Active4 beds 4 baths3,702 sq. ft.
$679,445Active4 beds 4 baths3,702 sq. ft.9286 Wolf Valley Drive, Colorado Springs, CO 80924
MLS# 8928309Listed by: HOUSE HUNTERS, LLC - New
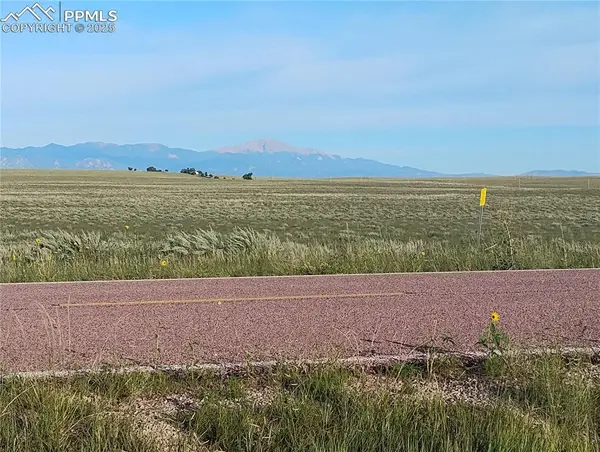 $145,000Active35.05 Acres
$145,000Active35.05 Acres7825 S Peyton Highway, Colorado Springs, CO 80928
MLS# 1151832Listed by: PROSPECT REALTY SERVICES - New
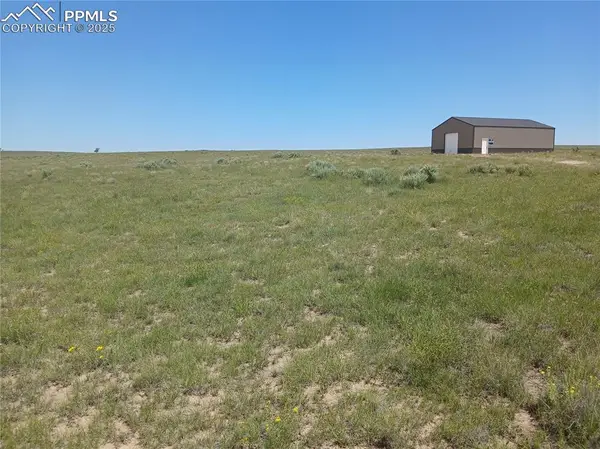 $168,500Active35.05 Acres
$168,500Active35.05 Acres7975 S Peyton Highway, Colorado Springs, CO 80928
MLS# 2595102Listed by: PROSPECT REALTY SERVICES - Coming Soon
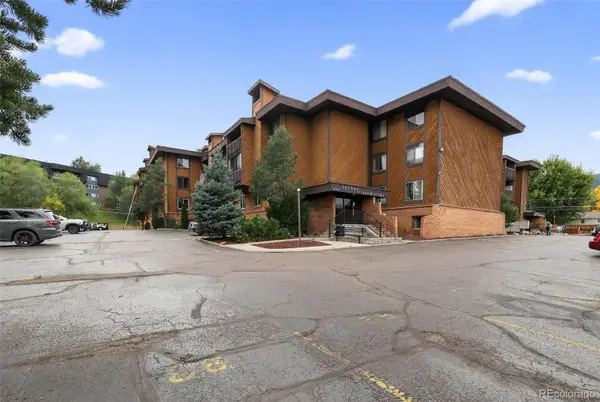 $100,000Coming Soon2 beds 2 baths
$100,000Coming Soon2 beds 2 baths935 Saturn Drive #123, Colorado Springs, CO 80905
MLS# 5546617Listed by: TRELORA REALTY, INC.
