11718 Foraker Lane, Colorado Springs, CO 80925
Local realty services provided by:ERA New Age
11718 Foraker Lane,Colorado Springs, CO 80925
$441,955
- 4 Beds
- 3 Baths
- 1,844 sq. ft.
- Single family
- Pending
Listed by:jodi brightsales@drhrealty.com
Office:d.r. horton realty, llc.
MLS#:4278630
Source:ML
Price summary
- Price:$441,955
- Price per sq. ft.:$239.67
About this home
Welcome to this beautiful 2 story home, thoughtfully designed with an open concept with large windows allowing for plenty of natural lighting creating a bright and airy atmosphere, and plenty of space for modern living. The kitchen is the centerpiece and comes with a large island with bar seating, modern stainless steel appliances, and ample counter space for meal preparation. Upstairs you will find the private living quarters featuring a primary bedroom designed to be a serene haven for relaxation complete with a large walk in closet, luxurious private bath with a spacious shower, double vanity, and elegant finishes. Three additional bedrooms are perfect for household members, guests, or an office/hobby space. This home comes with a refrigerator, washer, dryer, window blinds, garage door opener, AC, tankless water heater, smart home package, fully landscaped and fenced private yard with with irrigation. ***Estimated Delivery Date: November. Photos are representative and not of actual property***
Contact an agent
Home facts
- Year built:2025
- Listing ID #:4278630
Rooms and interior
- Bedrooms:4
- Total bathrooms:3
- Full bathrooms:1
- Half bathrooms:1
- Living area:1,844 sq. ft.
Heating and cooling
- Cooling:Central Air
- Heating:Forced Air, Natural Gas
Structure and exterior
- Roof:Composition
- Year built:2025
- Building area:1,844 sq. ft.
- Lot area:0.15 Acres
Schools
- High school:Mesa Ridge
- Middle school:Grand Mountain
- Elementary school:Grand Mountain
Utilities
- Sewer:Public Sewer
Finances and disclosures
- Price:$441,955
- Price per sq. ft.:$239.67
- Tax amount:$1,575 (2024)
New listings near 11718 Foraker Lane
- New
 $320,000Active2 beds 2 baths1,207 sq. ft.
$320,000Active2 beds 2 baths1,207 sq. ft.2117 Denton Grove #201, Colorado Springs, CO 80919
MLS# 5099407Listed by: THE CUTTING EDGE - New
 $215,000Active2.76 Acres
$215,000Active2.76 Acres16811 Early Light Drive, Colorado Springs, CO 80908
MLS# 1511315Listed by: PINON REAL ESTATE GROUP LLC - New
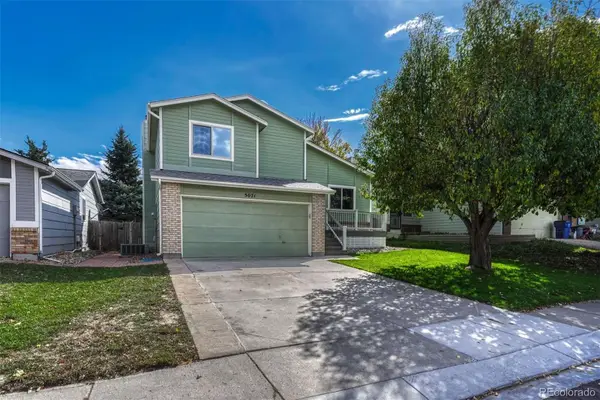 $450,000Active3 beds 3 baths1,804 sq. ft.
$450,000Active3 beds 3 baths1,804 sq. ft.5071 Stillwater Drive, Colorado Springs, CO 80923
MLS# 4608670Listed by: LIV SOTHEBY'S INTERNATIONAL REALTY - New
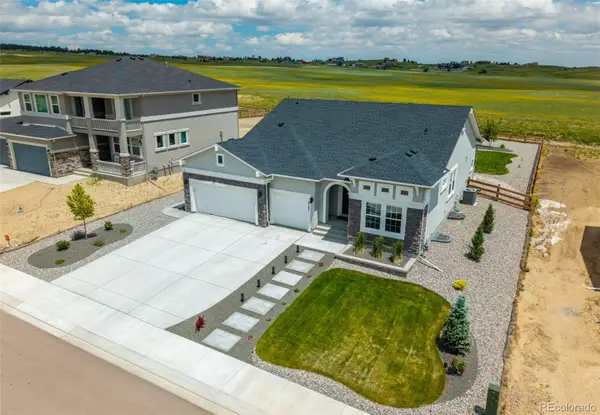 $839,900Active5 beds 4 baths3,712 sq. ft.
$839,900Active5 beds 4 baths3,712 sq. ft.9787 Owl Perch Loop, Colorado Springs, CO 80908
MLS# 7815980Listed by: ACQUIRE HOMES INC. - New
 $900,000Active6 beds 4 baths4,472 sq. ft.
$900,000Active6 beds 4 baths4,472 sq. ft.125 Mission Hill Way, Colorado Springs, CO 80921
MLS# 4036873Listed by: ACQUIRE HOMES INC - New
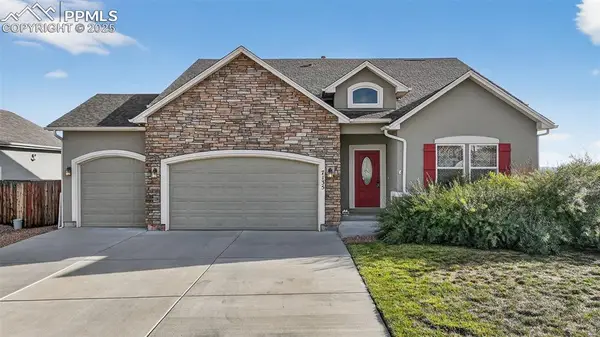 $545,000Active5 beds 4 baths3,818 sq. ft.
$545,000Active5 beds 4 baths3,818 sq. ft.7135 Dutch Loop, Colorado Springs, CO 80925
MLS# 5244152Listed by: RE/MAX REAL ESTATE GROUP LLC - New
 $625,000Active2 beds 3 baths1,766 sq. ft.
$625,000Active2 beds 3 baths1,766 sq. ft.85 Mountain Spirit Point, Colorado Springs, CO 80904
MLS# 8662634Listed by: PRESTIGE PROPERTIES OF AMERICA, LLC - New
 $625,000Active2 beds 3 baths1,766 sq. ft.
$625,000Active2 beds 3 baths1,766 sq. ft.85 Mountain Spirit Point, Colorado Springs, CO 80904
MLS# 7825465Listed by: PRESTIGE PROPERTIES OF AMERICA, LLC - New
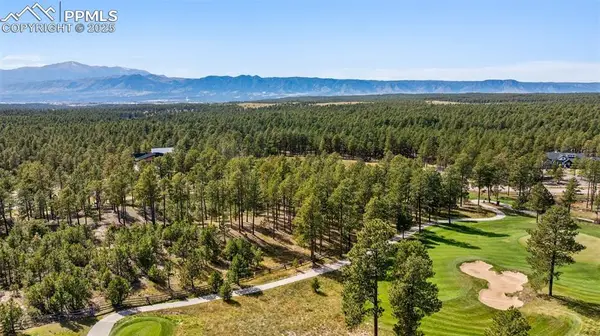 $1,270,000Active2.77 Acres
$1,270,000Active2.77 Acres14981 Quartz Creek Drive, Colorado Springs, CO 80908
MLS# 5122924Listed by: CLASSIC RESIDENTIAL SERVICES - Coming SoonOpen Sun, 12 to 2pm
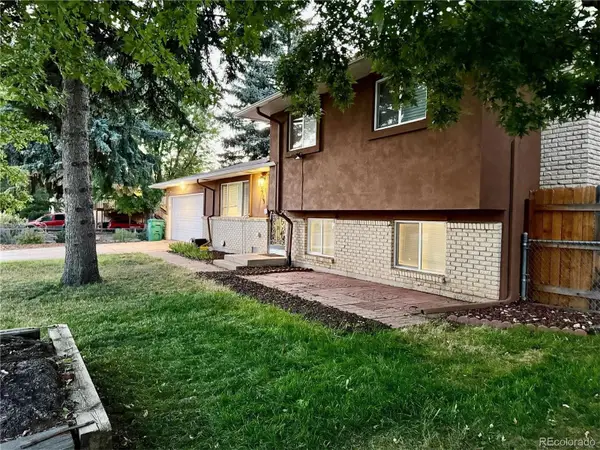 $395,000Coming Soon3 beds 2 baths
$395,000Coming Soon3 beds 2 baths3710 Mesa Grande Drive, Colorado Springs, CO 80918
MLS# 5990431Listed by: REMAX PROPERTIES
