2228 N Chelton Road, Colorado Springs, CO 80909
Local realty services provided by:ERA Teamwork Realty
2228 N Chelton Road,Colorado Springs, CO 80909
$365,000
- 3 Beds
- 2 Baths
- 1,415 sq. ft.
- Single family
- Active
Listed by:chrissy adsitchrissy@kenneyandcompany.com,719-661-6126
Office:better homes & gardens real estate - kenney & co.
MLS#:3908297
Source:ML
Price summary
- Price:$365,000
- Price per sq. ft.:$257.95
About this home
You will love this Adorable Mid-Century Brick Ranch Home in the heart of Palmer Park, perfectly situated on a desirable
corner lot with a fenced backyard and stunning, unobstructed views of Pikes Peak and the entire the Front Range!
Beautifully refinished hardwood floors throughout, complemented by fresh interior paint and new flooring in the kitchen
and bathrooms! The kitchen features granite countertops, while the bathrooms showcase resurfaced tile for a clean,
updated look! Major improvements include: New ROOF (2025), New WATER HEATER (2025), newer FURNACE (2018),
ELECTRICAL UPGRADE (2018) and the comfort of CENTRAL AIR! Enjoy relaxing under the covered patio with the breathtaking view of Rocky Mountains from Cheyenne Mountain to Pikes Peak or take advantage of the convenient drivethrough carport with semi-circle driveaway providing access from both Chelton and Maizeland! This charming home
combines modern updates with timeless character in a fantastic location! Conveniently located in the center of the
"Olympic City" with easy access (within walking distance) to Palmer Park, amazing hiking trails and beautiful mountain
views, schools (like right in your backyard), restaurants, shopping and more! Look no further, you've found the perfect
one...WELCOME HOME!
Contact an agent
Home facts
- Year built:1960
- Listing ID #:3908297
Rooms and interior
- Bedrooms:3
- Total bathrooms:2
- Full bathrooms:1
- Living area:1,415 sq. ft.
Heating and cooling
- Cooling:Central Air
- Heating:Forced Air
Structure and exterior
- Roof:Composition
- Year built:1960
- Building area:1,415 sq. ft.
- Lot area:0.21 Acres
Schools
- High school:Mitchell
- Middle school:Galileo
- Elementary school:Audubon
Utilities
- Water:Public
Finances and disclosures
- Price:$365,000
- Price per sq. ft.:$257.95
- Tax amount:$1,103 (2024)
New listings near 2228 N Chelton Road
- New
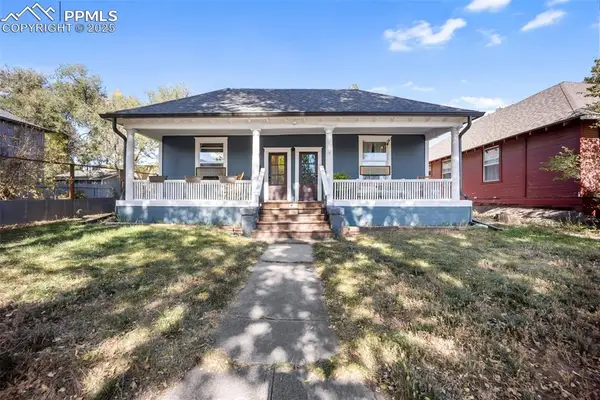 $600,000Active-- beds -- baths
$600,000Active-- beds -- baths1322-1324 W Kiowa Street, Colorado Springs, CO 80904
MLS# 1602252Listed by: KELLER WILLIAMS PREMIER REALTY - New
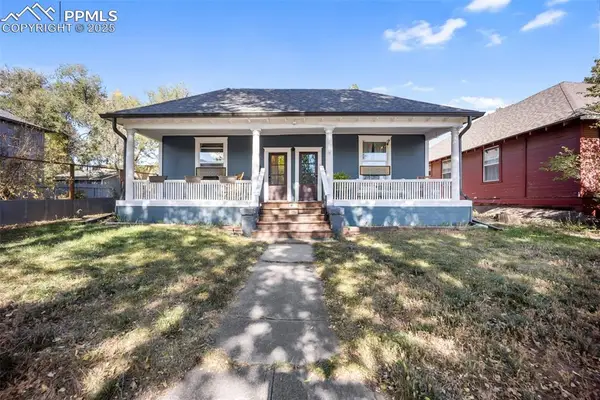 $600,000Active4 beds 2 baths2,127 sq. ft.
$600,000Active4 beds 2 baths2,127 sq. ft.1322-1324 W Kiowa Street, Colorado Springs, CO 80904
MLS# 2914329Listed by: KELLER WILLIAMS PREMIER REALTY - New
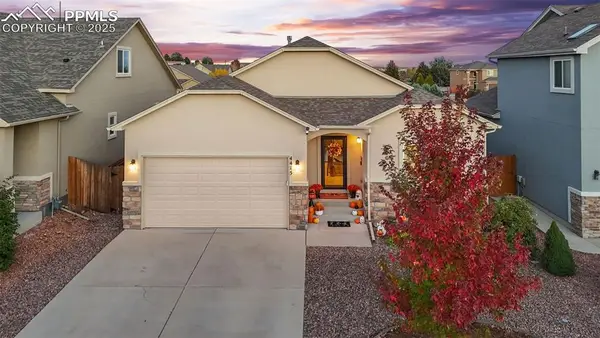 $565,000Active4 beds 3 baths3,161 sq. ft.
$565,000Active4 beds 3 baths3,161 sq. ft.4415 Canteen Trail, Colorado Springs, CO 80922
MLS# 3520921Listed by: EXP REALTY LLC - New
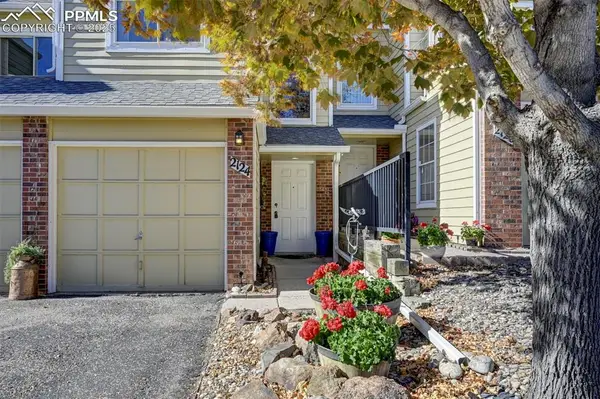 $400,000Active4 beds 4 baths2,363 sq. ft.
$400,000Active4 beds 4 baths2,363 sq. ft.2124 Palm Drive, Colorado Springs, CO 80918
MLS# 6271650Listed by: BETTER HOMES AND GARDENS REAL ESTATE KENNEY & COMPANY - New
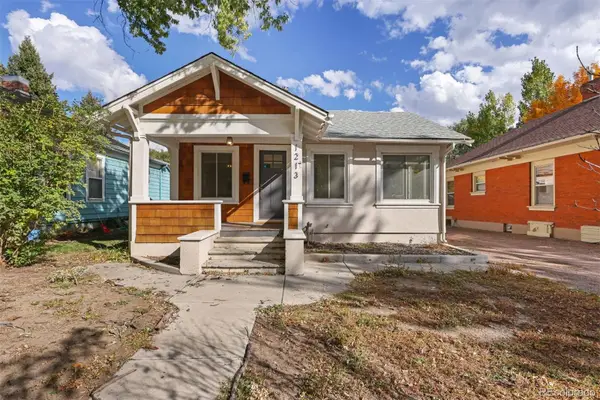 $545,000Active3 beds 2 baths1,639 sq. ft.
$545,000Active3 beds 2 baths1,639 sq. ft.1213 N Prospect Street, Colorado Springs, CO 80903
MLS# 2405142Listed by: LIV SOTHEBY'S INTERNATIONAL REALTY - New
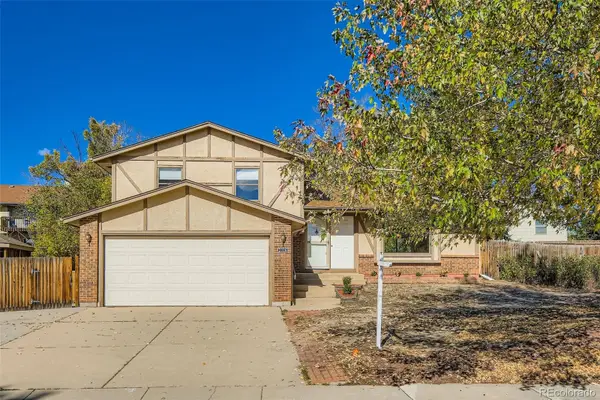 $530,000Active5 beds 4 baths2,104 sq. ft.
$530,000Active5 beds 4 baths2,104 sq. ft.2326 Parliament Drive, Colorado Springs, CO 80920
MLS# 3260201Listed by: BROKERS GUILD REAL ESTATE - New
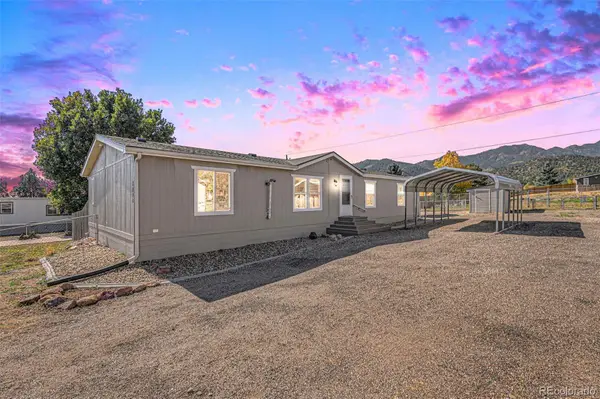 $375,000Active3 beds 2 baths1,568 sq. ft.
$375,000Active3 beds 2 baths1,568 sq. ft.8440 Piute Road, Colorado Springs, CO 80926
MLS# 9622783Listed by: REMAX PROPERTIES - New
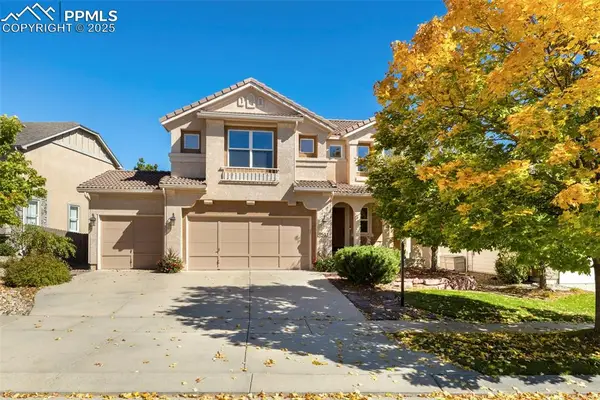 $595,000Active4 beds 4 baths2,212 sq. ft.
$595,000Active4 beds 4 baths2,212 sq. ft.9533 Newport Plum Court, Colorado Springs, CO 80920
MLS# 4242653Listed by: BERKSHIRE HATHAWAY HOMESERVICES ROCKY MOUNTAIN - New
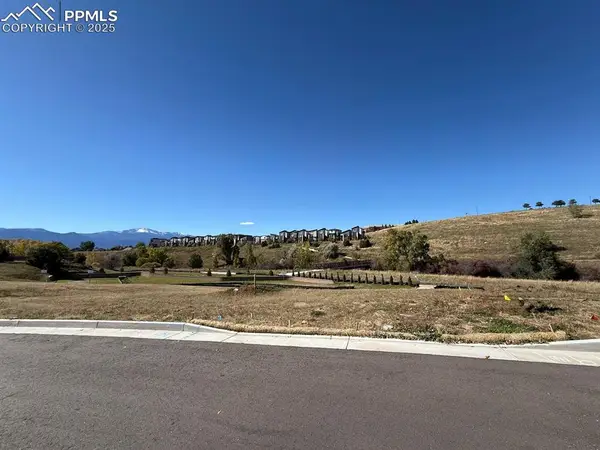 $190,000Active0.16 Acres
$190,000Active0.16 Acres6824 Shimmering Moon Lane, Colorado Springs, CO 80923
MLS# 7982335Listed by: JRO LAND COMPANY - New
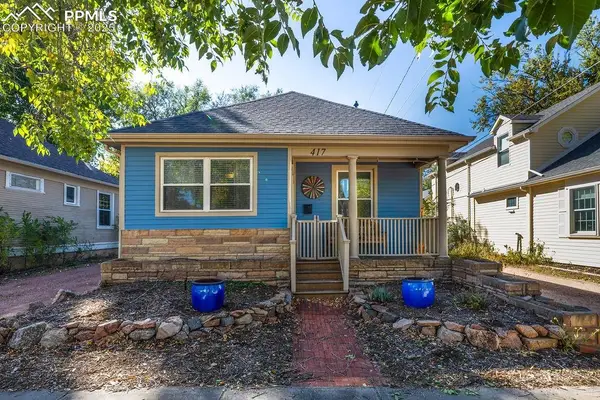 $390,000Active2 beds 1 baths1,082 sq. ft.
$390,000Active2 beds 1 baths1,082 sq. ft.417 E Caramillo Street, Colorado Springs, CO 80907
MLS# 2504380Listed by: SPRINGS PREMIER BROKERAGE LLC
