4274 Grassy Court, Colorado Springs, CO 80916
Local realty services provided by:RONIN Real Estate Professionals ERA Powered
4274 Grassy Court,Colorado Springs, CO 80916
$399,900
- 3 Beds
- 3 Baths
- 2,043 sq. ft.
- Single family
- Active
Listed by:lori thompsoncoloradohomesbylori@gmail.com,719-651-5643
Office:remax properties
MLS#:7227032
Source:ML
Price summary
- Price:$399,900
- Price per sq. ft.:$195.74
- Monthly HOA dues:$21.08
About this home
Welcome to this beautifully maintained, one-owner gem that exudes pride of ownership from every corner! Enjoy a thoughtfully designed layout and bright open living space that flows seamlessly into the heart of the home. The main level features an open living room with fireplace, lovely archways that lead to the dining area and large kitchen, guest bathroom and laundry area. The upper level offers a LARGE master bedroom with en-suite full bath and walk in closet, perfect for rest and relaxation. There are two additional bedrooms upstairs as well as a full hallway bath and linen closet. The spotless unfinished basement includes a rough-in for future bathroom and a funky carpet pattern that brings a smile to everyone who sees it! The dining room includes double french doors that open up to a spacious patio, there is also a terrific shed for lawn tools! Brand new A/C! Garage includes built in shelves, workbench, insulated garage door and ceiling fan. Don't miss you chance to own this well cared for treasure-it's ready to welcome you home!
Contact an agent
Home facts
- Year built:1995
- Listing ID #:7227032
Rooms and interior
- Bedrooms:3
- Total bathrooms:3
- Full bathrooms:2
- Half bathrooms:1
- Living area:2,043 sq. ft.
Heating and cooling
- Cooling:Central Air
- Heating:Forced Air
Structure and exterior
- Roof:Composition
- Year built:1995
- Building area:2,043 sq. ft.
- Lot area:0.14 Acres
Schools
- High school:Sierra High
- Middle school:Panorama
- Elementary school:Sand Creek
Utilities
- Water:Public
- Sewer:Public Sewer
Finances and disclosures
- Price:$399,900
- Price per sq. ft.:$195.74
- Tax amount:$1,344 (2024)
New listings near 4274 Grassy Court
- New
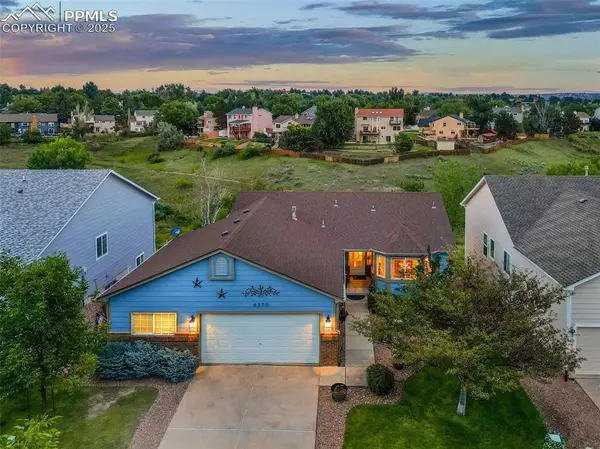 $567,500Active3 beds 3 baths2,573 sq. ft.
$567,500Active3 beds 3 baths2,573 sq. ft.6370 Perfect View, Colorado Springs, CO 80919
MLS# 5439282Listed by: REMAX PROPERTIES - Coming Soon
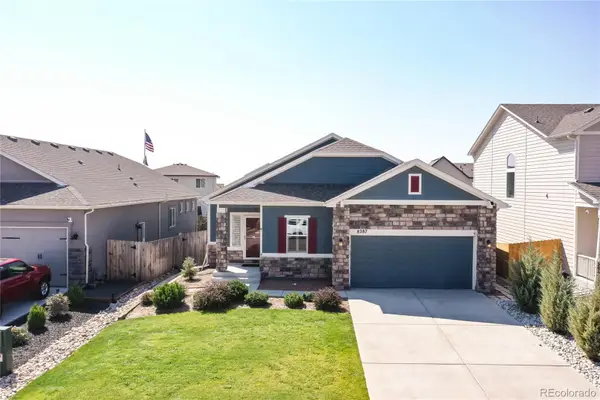 Listed by ERA$565,000Coming Soon5 beds 3 baths
Listed by ERA$565,000Coming Soon5 beds 3 baths8287 Kintla Court, Colorado Springs, CO 80908
MLS# 8972926Listed by: ERA SHIELDS REAL ESTATE - New
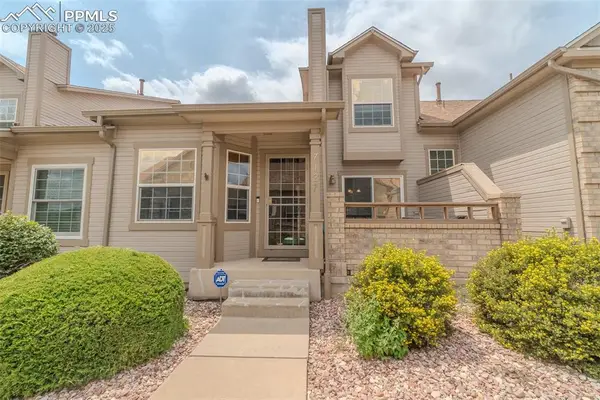 $360,000Active3 beds 4 baths2,117 sq. ft.
$360,000Active3 beds 4 baths2,117 sq. ft.7127 Vasalias Heights, Colorado Springs, CO 80923
MLS# 8067578Listed by: BUY SMART COLORADO - Coming Soon
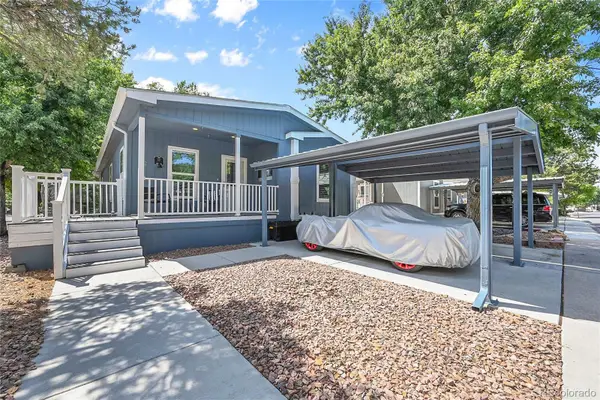 $175,000Coming Soon3 beds 2 baths
$175,000Coming Soon3 beds 2 baths1095 Western Drive, Colorado Springs, CO 80915
MLS# 1884122Listed by: REALTY ONE GROUP PLATINUM ELITE COLORADO - New
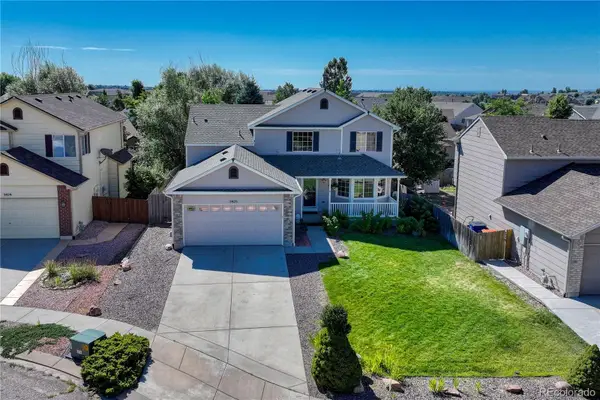 $450,000Active3 beds 3 baths2,604 sq. ft.
$450,000Active3 beds 3 baths2,604 sq. ft.5925 Iceberg Pass Way, Colorado Springs, CO 80923
MLS# 8946730Listed by: LIV SOTHEBY'S INTERNATIONAL REALTY 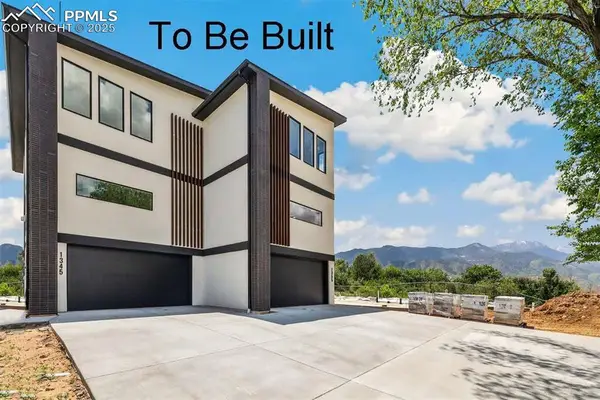 $879,000Pending3 beds 4 baths2,210 sq. ft.
$879,000Pending3 beds 4 baths2,210 sq. ft.1375 Talley Circle, Colorado Springs, CO 80904
MLS# 7892524Listed by: LIV SOTHEBY'S INTERNATIONAL REALTY CO SPRINGS- New
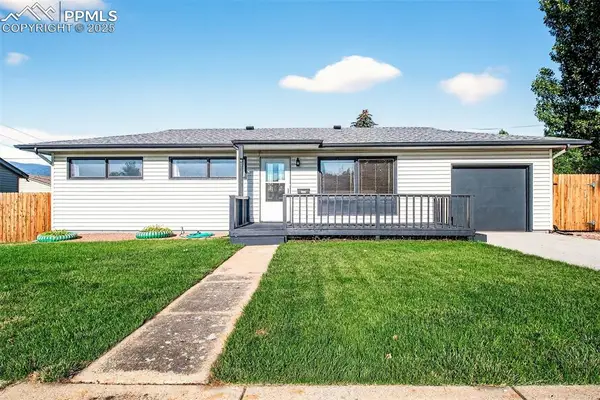 $359,900Active4 beds 2 baths2,050 sq. ft.
$359,900Active4 beds 2 baths2,050 sq. ft.3404 N Institute Street, Colorado Springs, CO 80907
MLS# 2878218Listed by: REMAX PROPERTIES - New
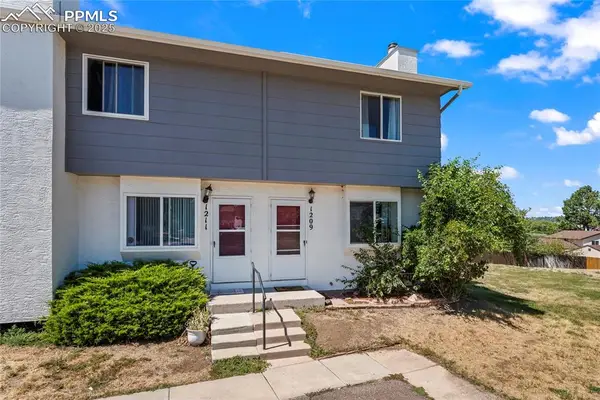 $225,000Active2 beds 2 baths896 sq. ft.
$225,000Active2 beds 2 baths896 sq. ft.1209 Soaring Eagle Drive, Colorado Springs, CO 80915
MLS# 3602562Listed by: THE CUTTING EDGE - New
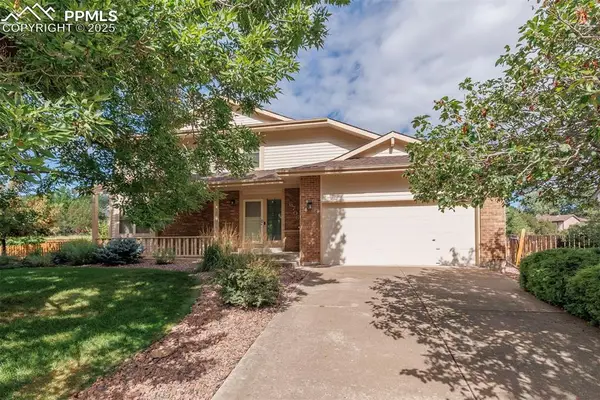 $535,000Active3 beds 3 baths3,227 sq. ft.
$535,000Active3 beds 3 baths3,227 sq. ft.6706 War Eagle Place, Colorado Springs, CO 80919
MLS# 7253742Listed by: THE PLATINUM GROUP
