4666 Hennings Drive, Colorado Springs, CO 80911
Local realty services provided by:RONIN Real Estate Professionals ERA Powered
Listed by:rob reinmuthrob@AcquireHomes.com,719-229-6945
Office:acquire homes inc.
MLS#:2485330
Source:ML
Price summary
- Price:$345,000
- Price per sq. ft.:$225.79
About this home
***See the Amazing Video at the Virtual Tour Link on the listing***
Welcome to this beautifully maintained bi-level home in the desirable Security-Widefield area, offering a perfect blend of comfort, charm, and stunning Pikes Peak views.
Step inside to the entry level featuring a bright window, convenient garage access, and an easy flow into the main living spaces. The upper level boasts vaulted ceilings, wood floors, and skylights that fill the home with natural light. The kitchen features stainless steel appliances and a pantry. There are stylish tile backsplashes in the bathrooms for a modern touch.
The lower-level family room offers the perfect gathering space with a cozy gas fireplace and French doors that open to the backyard. Outdoor living is at its best here — enjoy a large deck, expansive paver patio, and a terraced, fully fenced backyard complete with a storage shed. The artificial turf front yard provides great curb appeal with low maintenance, while the extra-long driveway adds ample parking space.
Located close to parks and schools, this home combines functionality with inviting style — ideal for those looking to enjoy Colorado living with mountain views right from their doorstep.
Contact an agent
Home facts
- Year built:1992
- Listing ID #:2485330
Rooms and interior
- Bedrooms:3
- Total bathrooms:2
- Full bathrooms:2
- Living area:1,528 sq. ft.
Heating and cooling
- Cooling:Central Air
- Heating:Forced Air
Structure and exterior
- Roof:Composition
- Year built:1992
- Building area:1,528 sq. ft.
- Lot area:0.18 Acres
Schools
- High school:Widefield
- Middle school:Sproul
- Elementary school:Pinello
Utilities
- Water:Public
- Sewer:Community Sewer
Finances and disclosures
- Price:$345,000
- Price per sq. ft.:$225.79
- Tax amount:$1,608 (2024)
New listings near 4666 Hennings Drive
- New
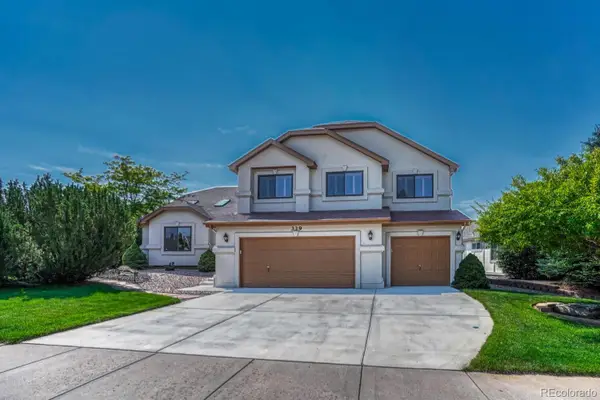 $849,873Active6 beds 4 baths4,161 sq. ft.
$849,873Active6 beds 4 baths4,161 sq. ft.339 Sandreed Place, Colorado Springs, CO 80921
MLS# 5383151Listed by: BETTER HOMES & GARDENS REAL ESTATE - KENNEY & CO. - New
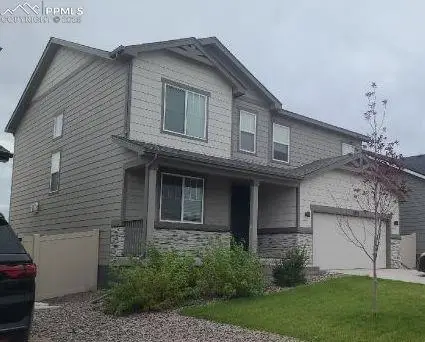 $512,500Active5 beds 3 baths3,777 sq. ft.
$512,500Active5 beds 3 baths3,777 sq. ft.8105 Buffalo Horn Drive, Colorado Springs, CO 80925
MLS# 5516188Listed by: PERFORMANCE PLUS REALTY INC - Coming Soon
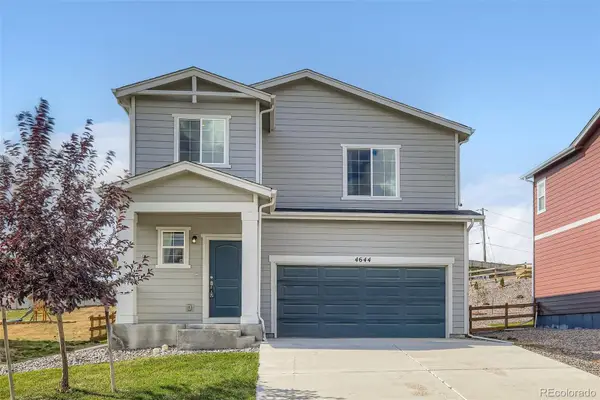 $470,000Coming Soon4 beds 3 baths
$470,000Coming Soon4 beds 3 baths4644 High Springs Court, Colorado Springs, CO 80917
MLS# 2555145Listed by: ORCHARD BROKERAGE LLC - New
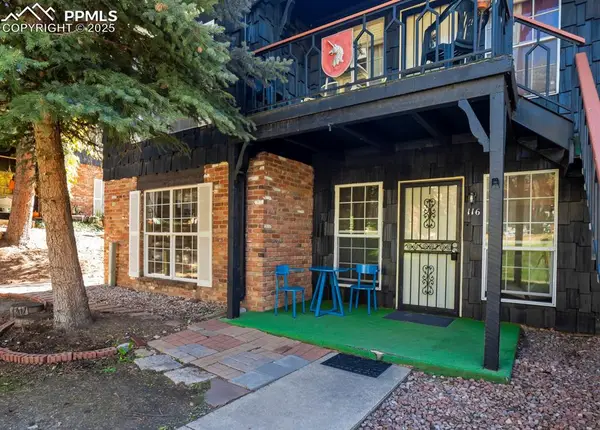 $152,000Active2 beds 1 baths980 sq. ft.
$152,000Active2 beds 1 baths980 sq. ft.2902 Airport Road #116, Colorado Springs, CO 80910
MLS# 2117736Listed by: THE CUTTING EDGE - New
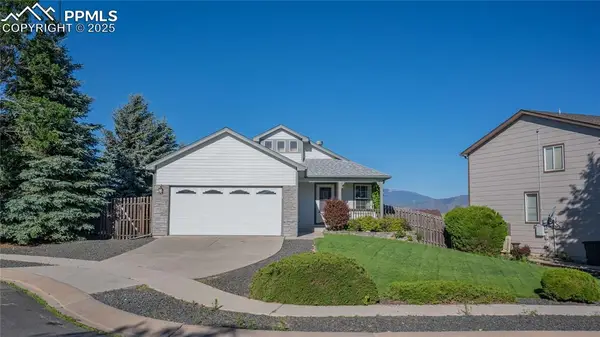 $465,000Active4 beds 3 baths2,128 sq. ft.
$465,000Active4 beds 3 baths2,128 sq. ft.6748 Lost Springs Drive, Colorado Springs, CO 80923
MLS# 2608105Listed by: EXP REALTY LLC - New
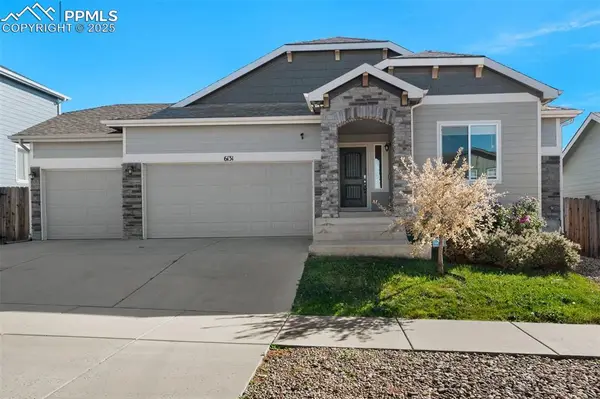 $610,000Active5 beds 3 baths3,188 sq. ft.
$610,000Active5 beds 3 baths3,188 sq. ft.6131 Anders Ridge Lane, Colorado Springs, CO 80927
MLS# 5540095Listed by: THE INNOVATIVE GROUP, LLC - New
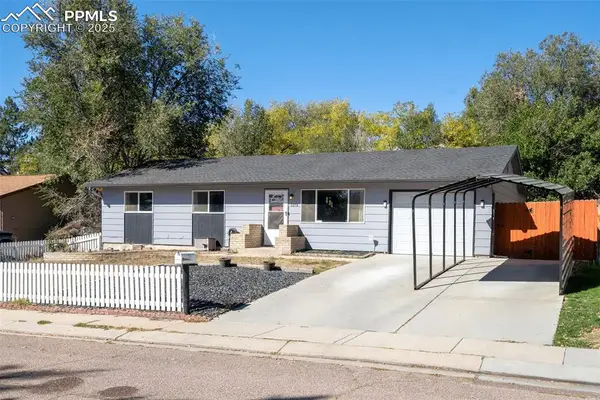 $349,900Active3 beds 1 baths1,247 sq. ft.
$349,900Active3 beds 1 baths1,247 sq. ft.1270 Commanchero Drive, Colorado Springs, CO 80915
MLS# 1253138Listed by: COMPASS - New
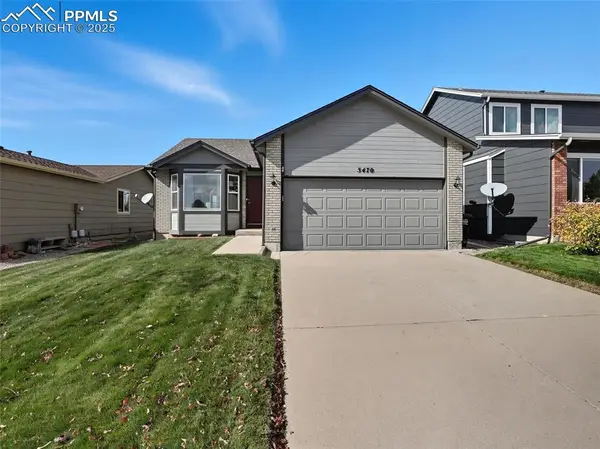 $450,000Active4 beds 3 baths2,114 sq. ft.
$450,000Active4 beds 3 baths2,114 sq. ft.5470 Balsam Street, Colorado Springs, CO 80923
MLS# 1650968Listed by: PINK REALTY INC - New
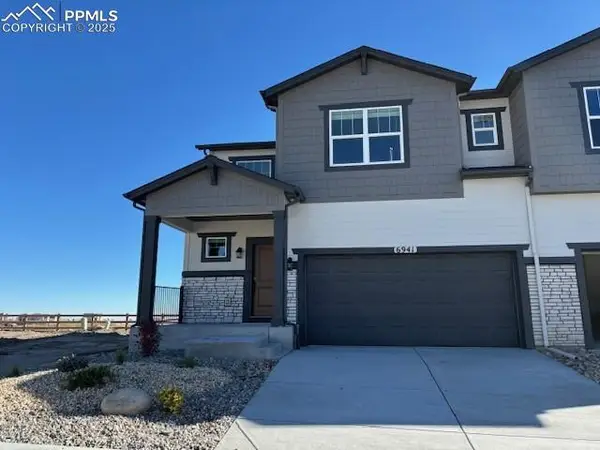 $537,927Active3 beds 3 baths1,775 sq. ft.
$537,927Active3 beds 3 baths1,775 sq. ft.6941 Knapp Drive, Colorado Springs, CO 80924
MLS# 2850715Listed by: CLASSIC RESIDENTIAL SERVICES - New
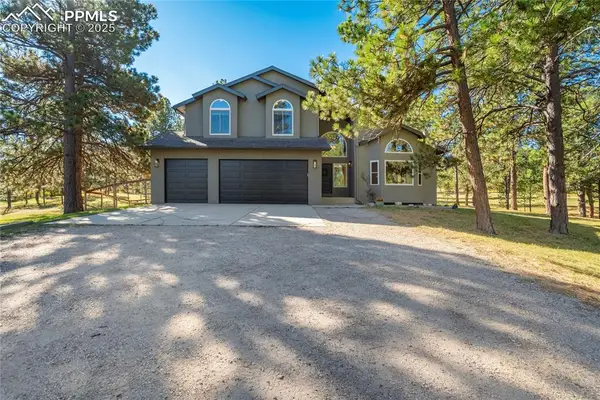 $1,100,000Active5 beds 5 baths4,369 sq. ft.
$1,100,000Active5 beds 5 baths4,369 sq. ft.14405 W Pine Glen Drive, Colorado Springs, CO 80908
MLS# 3670974Listed by: THE PLATINUM GROUP
