485 Cardiff Circle, Colorado Springs, CO 80906
Local realty services provided by:ERA New Age
485 Cardiff Circle,Colorado Springs, CO 80906
$1,695,000
- 6 Beds
- 7 Baths
- 6,042 sq. ft.
- Single family
- Active
Listed by:emily butleremily.butler@engelvoelkers.com,719-291-9128
Office:engel & voelkers pikes peak
MLS#:8908849
Source:ML
Price summary
- Price:$1,695,000
- Price per sq. ft.:$280.54
About this home
Nestled at the base of Cheyenne Mountain, this thoughtfully designed 6-bedroom, 7-bathroom home blends luxury, comfort, and natural beauty. The main-floor owner’s suite offers a spa-inspired retreat with a soaking tub, double vanity, and standalone shower. Upstairs features four additional bedrooms—two with private ensuites and two sharing a 3/4 bath—plus a spacious bonus/game room. A junior ensuite is located in the basement, along with two powder rooms on the main and lower levels, providing added flexibility and privacy for guests. Soaring 20-ft ceilings in the great room create an airy, open feel, while 10-ft ceilings in the primary suite and 9.4-ft ceilings throughout the rest of the main level and basement add to the sense of space. The gourmet kitchen showcases a large island with Taj Mahal quartzite countertops, brushed nickel hardware, and high-end appliances, including a Frigidaire 66" x 74" fridge/freezer combo, ZLINE range with steam oven, microwave drawer, LG dishwasher, and Kraus metal sink. Custom Colt-finish cabinetry extends through the kitchen, walk-in pantry, mudroom, and basement wet bar. Additional highlights include LVP flooring, plush carpet in bedrooms and basement, Jeld-Wen windows, Fortress interior railings, Class 4 impact- and fire-resistant roof shingles, a Ruud A/C system, sump pump, radon mitigation, and a negative-pressure crawl space fan. The finished, insulated garage includes 8-ft Wayne Dalton doors and Chamberlain openers. Enjoy outdoor living with a large Trex Enhance deck, metal railings, concrete driveway and walkway, and a striking 4x8 solid alder front door. Mature scrub oak trees and a slow-flowing stream surround the property for a serene Colorado lifestyle—all within the award-winning D-12 school district and minutes from The Broadmoor, I-25, DT COS and nearby parks, including Broadmoor Bluffs Park, Broadmoor Glen Park, and Cheyenne Mountain State Park, offering endless opportunities for recreation and relaxation.
Contact an agent
Home facts
- Year built:2017
- Listing ID #:8908849
Rooms and interior
- Bedrooms:6
- Total bathrooms:7
- Full bathrooms:3
- Half bathrooms:2
- Living area:6,042 sq. ft.
Heating and cooling
- Cooling:Central Air
- Heating:Forced Air, Natural Gas
Structure and exterior
- Roof:Shingle
- Year built:2017
- Building area:6,042 sq. ft.
- Lot area:0.54 Acres
Schools
- High school:Cheyenne Mountain
- Middle school:Cheyenne Mountain
- Elementary school:Pinon Valley
Utilities
- Water:Public
- Sewer:Public Sewer
Finances and disclosures
- Price:$1,695,000
- Price per sq. ft.:$280.54
- Tax amount:$472 (2024)
New listings near 485 Cardiff Circle
- New
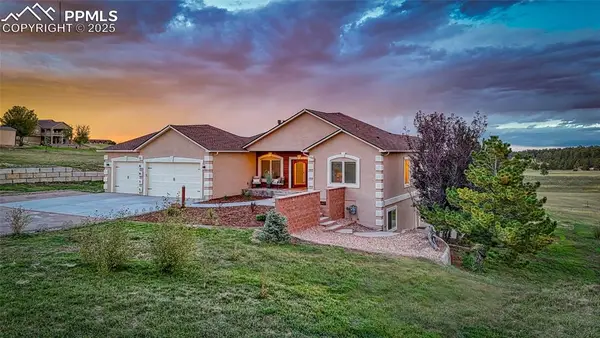 $1,250,000Active6 beds 5 baths4,405 sq. ft.
$1,250,000Active6 beds 5 baths4,405 sq. ft.16915 Cherry Crossing Drive, Colorado Springs, CO 80921
MLS# 2244593Listed by: KELLER WILLIAMS CLIENTS CHOICE REALTY - New
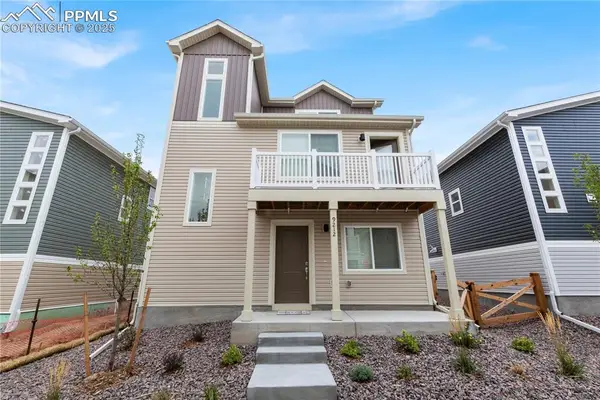 $417,000Active3 beds 2 baths1,311 sq. ft.
$417,000Active3 beds 2 baths1,311 sq. ft.9212 Twin Sisters Drive, Colorado Springs, CO 80927
MLS# 8523894Listed by: KELLER WILLIAMS CLIENTS CHOICE REALTY - New
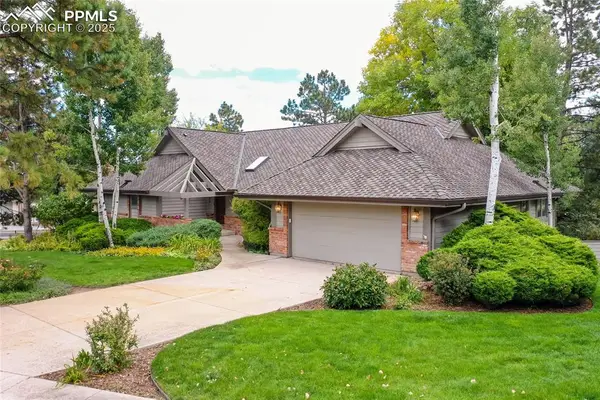 Listed by ERA$925,000Active4 beds 4 baths3,672 sq. ft.
Listed by ERA$925,000Active4 beds 4 baths3,672 sq. ft.215 Hidden Creek Drive, Colorado Springs, CO 80906
MLS# 8528797Listed by: ERA SHIELDS REAL ESTATE - New
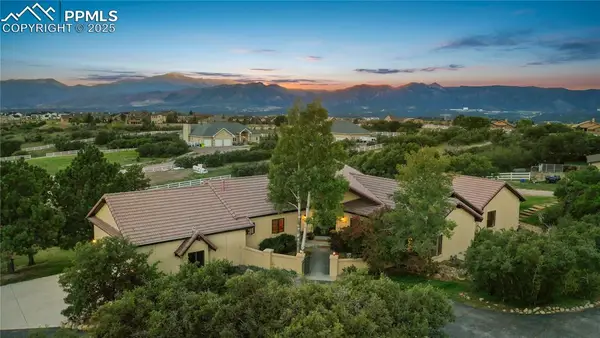 $1,495,000Active5 beds 5 baths5,496 sq. ft.
$1,495,000Active5 beds 5 baths5,496 sq. ft.12810 Abert Way, Colorado Springs, CO 80908
MLS# 9142654Listed by: RE/MAX REAL ESTATE GROUP LLC - New
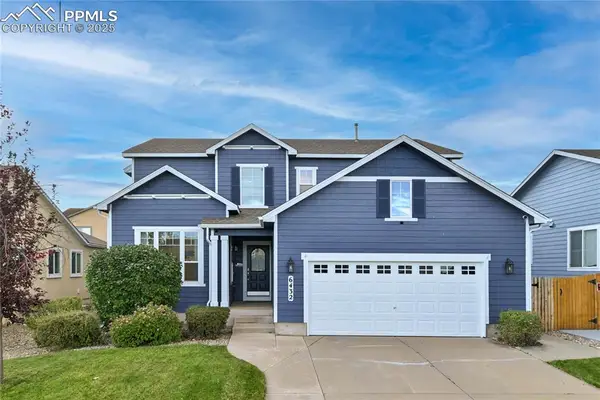 $540,000Active4 beds 3 baths3,348 sq. ft.
$540,000Active4 beds 3 baths3,348 sq. ft.6432 Crystal Mountain Road, Colorado Springs, CO 80923
MLS# 9233903Listed by: WORTH CLARK REALTY - New
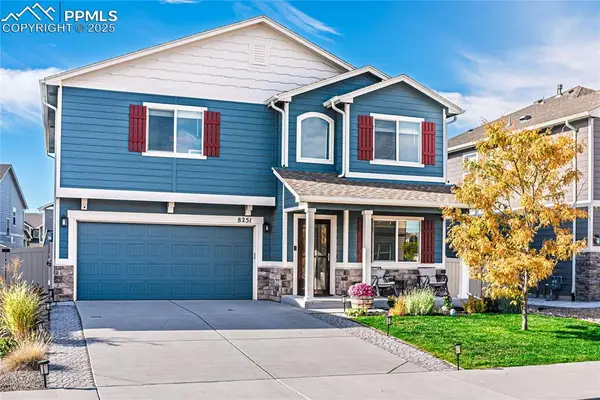 $479,900Active4 beds 3 baths2,266 sq. ft.
$479,900Active4 beds 3 baths2,266 sq. ft.8251 Graphite Drive, Colorado Springs, CO 80938
MLS# 9737427Listed by: FLAT RATE REALTY GROUP LLC - Coming Soon
 $535,000Coming Soon2 beds 1 baths
$535,000Coming Soon2 beds 1 baths1124 N Cedar Street, Colorado Springs, CO 80903
MLS# 8145527Listed by: 8Z REAL ESTATE - New
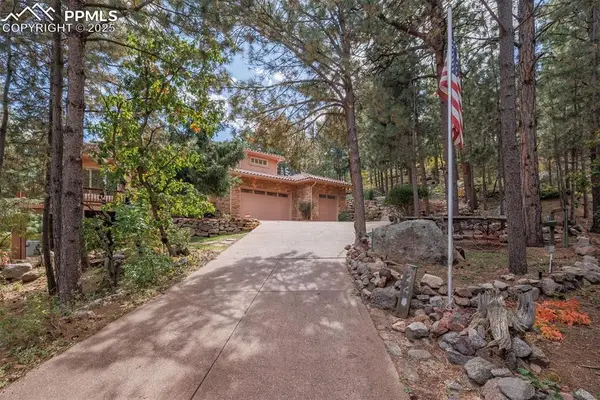 Listed by ERA$825,000Active4 beds 3 baths4,454 sq. ft.
Listed by ERA$825,000Active4 beds 3 baths4,454 sq. ft.245 Stonebeck Lane, Colorado Springs, CO 80906
MLS# 2556862Listed by: ERA SHIELDS REAL ESTATE - New
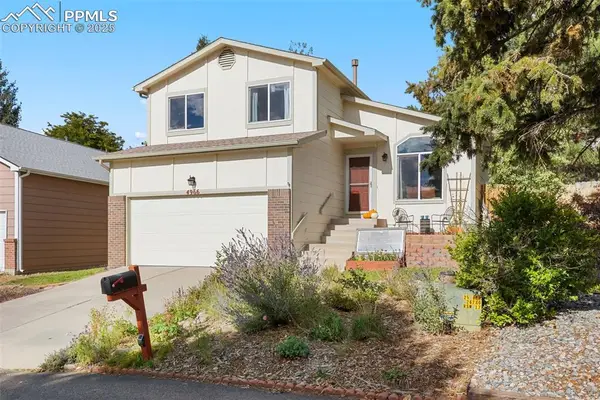 $430,000Active4 beds 3 baths1,722 sq. ft.
$430,000Active4 beds 3 baths1,722 sq. ft.4966 Galileo Drive, Colorado Springs, CO 80917
MLS# 6081061Listed by: EXP REALTY LLC - Open Sat, 11am to 2pmNew
 $334,900Active3 beds 2 baths1,415 sq. ft.
$334,900Active3 beds 2 baths1,415 sq. ft.2112 Alpine Drive, Colorado Springs, CO 80909
MLS# 4449511Listed by: PULSE REAL ESTATE GROUP LLC
