5053 Blackcloud Loop, Colorado Springs, CO 80922
Local realty services provided by:LUX Real Estate Company ERA Powered
5053 Blackcloud Loop,Colorado Springs, CO 80922
$470,000
- 5 Beds
- 4 Baths
- 2,312 sq. ft.
- Single family
- Active
Listed by:jed johnsonjed@summitgroupcolorado.com,719-368-0343
Office:exp realty, llc.
MLS#:9837194
Source:ML
Price summary
- Price:$470,000
- Price per sq. ft.:$203.29
About this home
This spacious 5-bedroom, 4-bathroom home with a 2-car garage is fully remodeled and move-in ready! As you walk in,
you’re greeted by high vaulted ceilings and an abundance of bright natural light, creating an open and inviting atmosphere.
Step inside to discover new flooring, carpet, paint, and baseboards, giving the entire home a fresh, updated and move in
ready feel. The finished basement (completed in 2019) adds valuable living space with two bedrooms and a full bathroom,
ideal for guests, extended family, or even rental income potential. Enjoy peace of mind with a brand-new sump pump, and
relax or entertain on the newer trex deck (installed in 2021) overlooking the fully fenced backyard, perfect for kids, pets, or
outdoor gatherings. Located close to parks, schools, and the Powers Corridor, you’ll have quick access to shopping, dining,
and entertainment, all less than 10 minutes away. With beautiful updates, generous space, and a convenient location, this
home truly has it all! Book your showing today!
Contact an agent
Home facts
- Year built:1996
- Listing ID #:9837194
Rooms and interior
- Bedrooms:5
- Total bathrooms:4
- Full bathrooms:3
- Half bathrooms:1
- Living area:2,312 sq. ft.
Heating and cooling
- Cooling:Central Air
- Heating:Forced Air
Structure and exterior
- Roof:Composition
- Year built:1996
- Building area:2,312 sq. ft.
- Lot area:0.1 Acres
Schools
- High school:Vista Ridge
- Middle school:Sky View
- Elementary school:Odyssey
Utilities
- Water:Public
- Sewer:Public Sewer
Finances and disclosures
- Price:$470,000
- Price per sq. ft.:$203.29
- Tax amount:$1,676 (2024)
New listings near 5053 Blackcloud Loop
- New
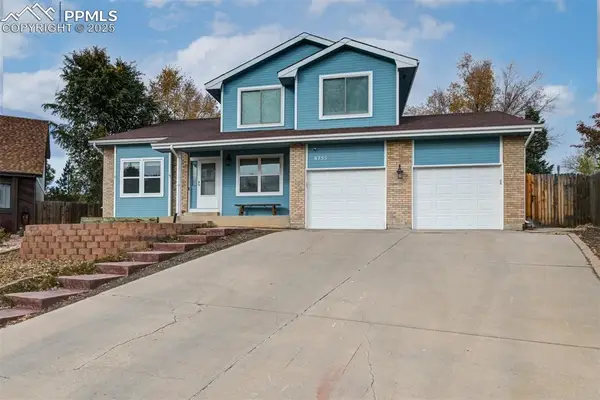 $704,500Active5 beds 4 baths3,974 sq. ft.
$704,500Active5 beds 4 baths3,974 sq. ft.8755 Turnbridge Place, Colorado Springs, CO 80920
MLS# 4072551Listed by: PROPERTY MILL REAL ESTATE GROUP - New
 $1,075,000Active6 beds 4 baths3,621 sq. ft.
$1,075,000Active6 beds 4 baths3,621 sq. ft.6940 Franciville Road, Colorado Springs, CO 80908
MLS# 7359273Listed by: THE PLATINUM GROUP - New
 $215,000Active2 beds 2 baths1,119 sq. ft.
$215,000Active2 beds 2 baths1,119 sq. ft.3775 Hartsock Lane #202, Colorado Springs, CO 80917
MLS# 5424111Listed by: REAL BROKER, LLC DBA REAL - New
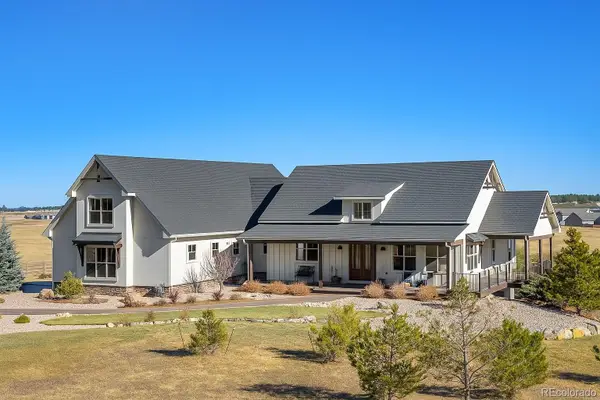 $1,795,000Active5 beds 6 baths6,076 sq. ft.
$1,795,000Active5 beds 6 baths6,076 sq. ft.16835 E Goshawk Road, Colorado Springs, CO 80908
MLS# 5867420Listed by: THE CUTTING EDGE - New
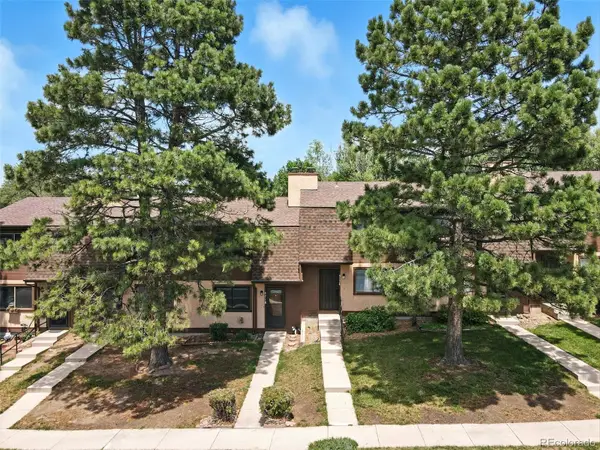 $249,900Active2 beds 2 baths1,080 sq. ft.
$249,900Active2 beds 2 baths1,080 sq. ft.4718 N Carefree Circle, Colorado Springs, CO 80917
MLS# 6955053Listed by: KD CAPITAL - New
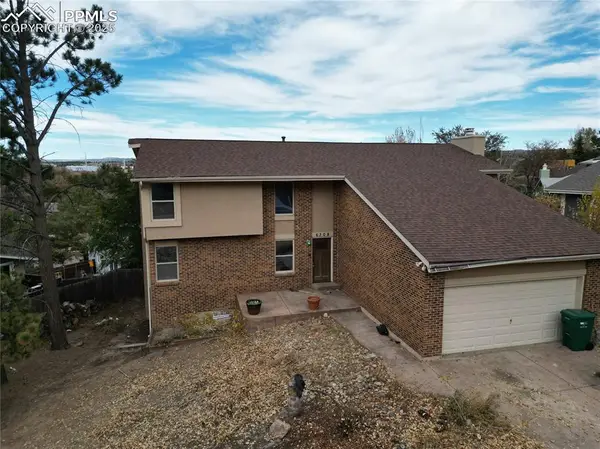 $470,000Active6 beds 4 baths4,094 sq. ft.
$470,000Active6 beds 4 baths4,094 sq. ft.6308 Dewsbury Drive, Colorado Springs, CO 80918
MLS# 3450995Listed by: THE PLATINUM GROUP - New
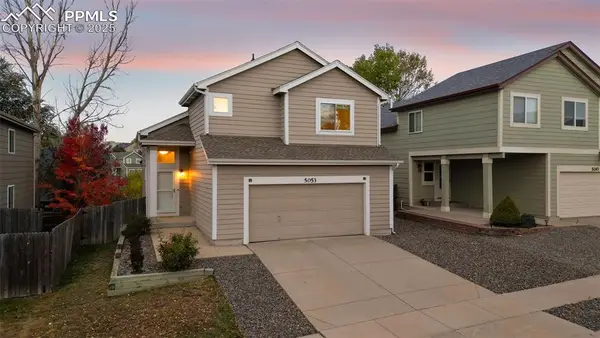 $470,000Active5 beds 4 baths2,312 sq. ft.
$470,000Active5 beds 4 baths2,312 sq. ft.5053 Blackcloud Loop, Colorado Springs, CO 80922
MLS# 2941208Listed by: EXP REALTY LLC - New
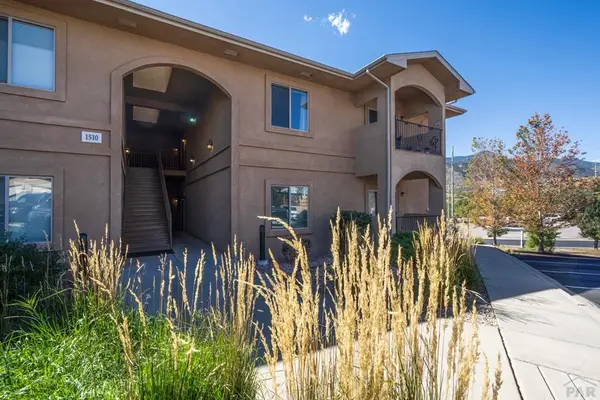 $314,900Active3 beds 2 baths1,328 sq. ft.
$314,900Active3 beds 2 baths1,328 sq. ft.1510 Little Bear Creek Point #202, Colorado Springs, CO 80904
MLS# 235496Listed by: MERIT COMPANY - New
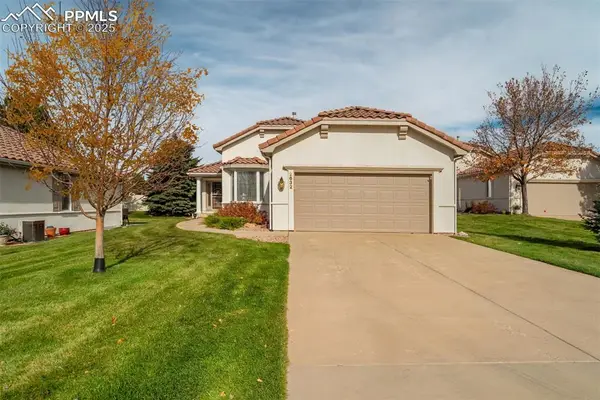 $489,900Active4 beds 3 baths3,470 sq. ft.
$489,900Active4 beds 3 baths3,470 sq. ft.2632 Marston Heights, Colorado Springs, CO 80920
MLS# 1800537Listed by: THE CUTTING EDGE
