5360 War Paint Place, Colorado Springs, CO 80922
Local realty services provided by:RONIN Real Estate Professionals ERA Powered
5360 War Paint Place,Colorado Springs, CO 80922
$739,900
- 5 Beds
- 4 Baths
- 4,989 sq. ft.
- Single family
- Active
Listed by:christine callenderchristinecallender7@gmail.com,719-351-1326
Office:exit realty dtc, cherry creek, pikes peak.
MLS#:3701949
Source:ML
Price summary
- Price:$739,900
- Price per sq. ft.:$148.31
About this home
Wake up to stunning Pikes Peak views and enjoy unmatched privacy with no rear or side neighbors—just miles of openspace, trails, and protected land out your back door. Nestled in a quiet cul-de-sac in sought-after Stetson Hills, this nearly 5,000 sqft home offers the perfect balance of nature, space, and convenience—just two blocks from the park andschool. Inside, you'll find cathedral ceilings, ¾” hardwood floors, and thoughtful details throughout, including plantation shutters, custom lighting, and knotty alder doors. The open kitchen boasts double ovens, Corian counters, a center island, and Pikes Peak views from the sink, plus direct access to a massive 40x10 two-tier composite deck and covered patio for seamless indoor-outdoor living. The main level also features a drop-down family room with fireplace and front range views, a home office with built-in shelving, a generous laundry room with sink, half bath, and a walk-in closet from garage entry. Upstairs includes four bedrooms, including a luxurious primary suite with unobstructed views of the Rockies, contemporary soaking tub, gorgeous tile shower & 13x7 walk-in closet with vaulted ceilings. An additional full bath w/ dual vanities complete this level. The fully finished walkout basement offers 2 expansive rec rooms, guest bedroom, ¾ bath & a massive storage area, perfect for hobbies or future expansion. Recent upgrades include: 2021 furnace, A/C, and electrical panel upgrade, 2016 roof, and a 2020 French drain. The finished 3-car garage is insulated, painted, and includes a built-in workbench and storage cabinets. Be sure to check out the side yard from the garage service door with gorgeous slate stairs leading to your fully fenced back yard. Located near the Powers corridor, you’ll be just minutes from shopping, dining, entertainment, and sports fields, and only 15 minutes to Peterson AFB. Low
Contact an agent
Home facts
- Year built:2002
- Listing ID #:3701949
Rooms and interior
- Bedrooms:5
- Total bathrooms:4
- Full bathrooms:3
- Half bathrooms:1
- Living area:4,989 sq. ft.
Heating and cooling
- Heating:Forced Air
Structure and exterior
- Roof:Composition
- Year built:2002
- Building area:4,989 sq. ft.
- Lot area:0.21 Acres
Schools
- High school:Sand Creek
- Middle school:Sky View
- Elementary school:Stetson
Utilities
- Water:Public
- Sewer:Public Sewer
Finances and disclosures
- Price:$739,900
- Price per sq. ft.:$148.31
- Tax amount:$2,505 (2024)
New listings near 5360 War Paint Place
- New
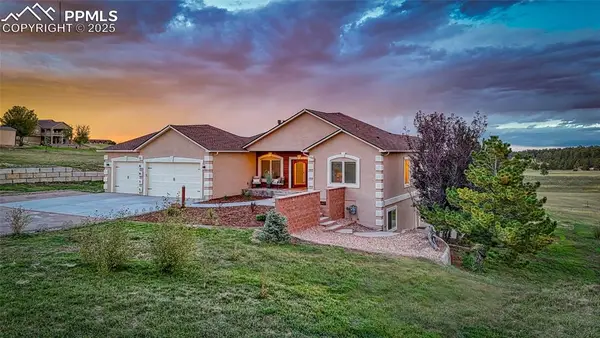 $1,250,000Active6 beds 5 baths4,405 sq. ft.
$1,250,000Active6 beds 5 baths4,405 sq. ft.16915 Cherry Crossing Drive, Colorado Springs, CO 80921
MLS# 2244593Listed by: KELLER WILLIAMS CLIENTS CHOICE REALTY - New
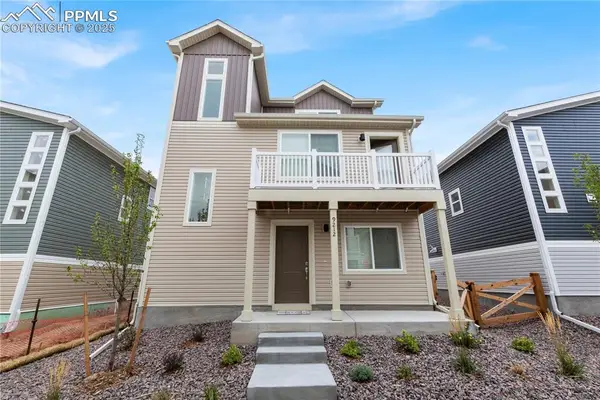 $417,000Active3 beds 2 baths1,311 sq. ft.
$417,000Active3 beds 2 baths1,311 sq. ft.9212 Twin Sisters Drive, Colorado Springs, CO 80927
MLS# 8523894Listed by: KELLER WILLIAMS CLIENTS CHOICE REALTY - New
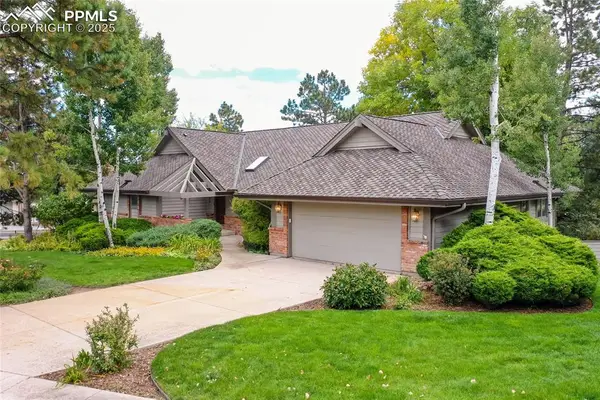 Listed by ERA$925,000Active4 beds 4 baths3,672 sq. ft.
Listed by ERA$925,000Active4 beds 4 baths3,672 sq. ft.215 Hidden Creek Drive, Colorado Springs, CO 80906
MLS# 8528797Listed by: ERA SHIELDS REAL ESTATE - New
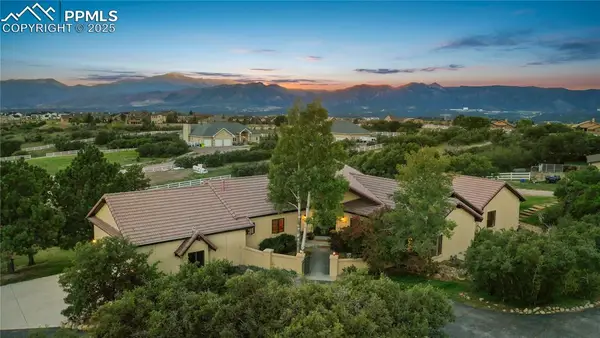 $1,495,000Active5 beds 5 baths5,496 sq. ft.
$1,495,000Active5 beds 5 baths5,496 sq. ft.12810 Abert Way, Colorado Springs, CO 80908
MLS# 9142654Listed by: RE/MAX REAL ESTATE GROUP LLC - New
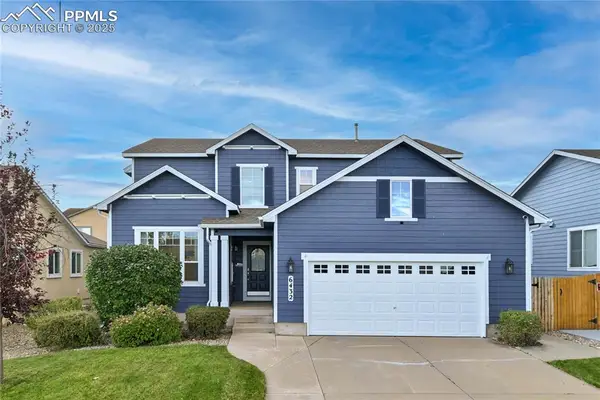 $540,000Active4 beds 3 baths3,348 sq. ft.
$540,000Active4 beds 3 baths3,348 sq. ft.6432 Crystal Mountain Road, Colorado Springs, CO 80923
MLS# 9233903Listed by: WORTH CLARK REALTY - New
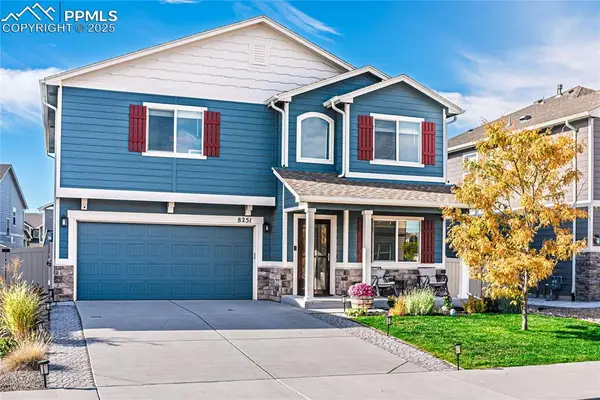 $479,900Active4 beds 3 baths2,266 sq. ft.
$479,900Active4 beds 3 baths2,266 sq. ft.8251 Graphite Drive, Colorado Springs, CO 80938
MLS# 9737427Listed by: FLAT RATE REALTY GROUP LLC - Coming Soon
 $535,000Coming Soon2 beds 1 baths
$535,000Coming Soon2 beds 1 baths1124 N Cedar Street, Colorado Springs, CO 80903
MLS# 8145527Listed by: 8Z REAL ESTATE - New
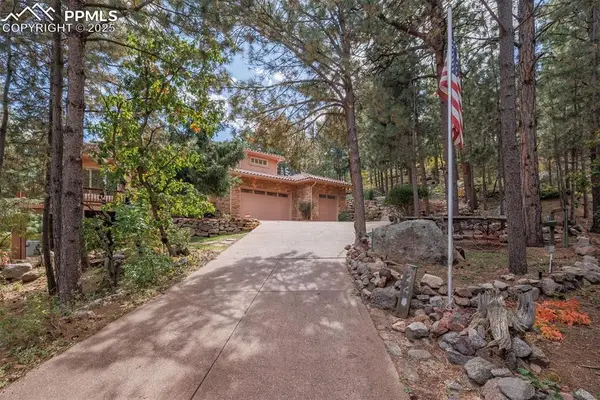 Listed by ERA$825,000Active4 beds 3 baths4,454 sq. ft.
Listed by ERA$825,000Active4 beds 3 baths4,454 sq. ft.245 Stonebeck Lane, Colorado Springs, CO 80906
MLS# 2556862Listed by: ERA SHIELDS REAL ESTATE - New
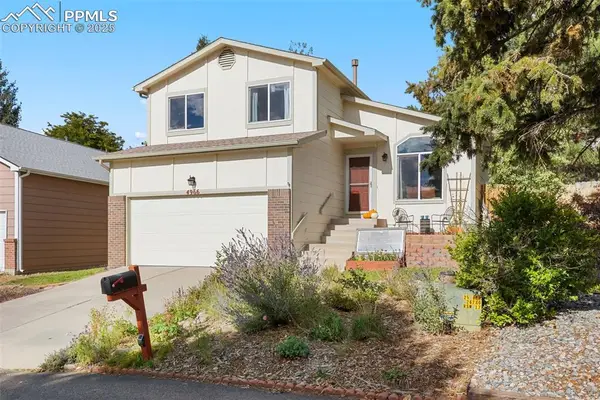 $430,000Active4 beds 3 baths1,722 sq. ft.
$430,000Active4 beds 3 baths1,722 sq. ft.4966 Galileo Drive, Colorado Springs, CO 80917
MLS# 6081061Listed by: EXP REALTY LLC - Open Sat, 11am to 2pmNew
 $334,900Active3 beds 2 baths1,415 sq. ft.
$334,900Active3 beds 2 baths1,415 sq. ft.2112 Alpine Drive, Colorado Springs, CO 80909
MLS# 4449511Listed by: PULSE REAL ESTATE GROUP LLC
