5390 Picket Drive, Colorado Springs, CO 80918
Local realty services provided by:ERA Teamwork Realty


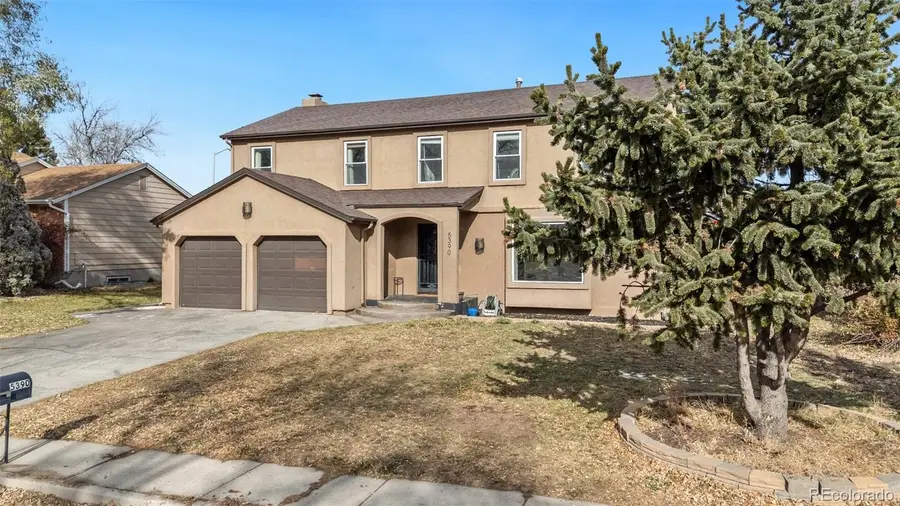
5390 Picket Drive,Colorado Springs, CO 80918
$459,900
- 4 Beds
- 3 Baths
- 2,828 sq. ft.
- Single family
- Active
Listed by:lauren schneider719-338-7294
Office:exp realty, llc.
MLS#:8385897
Source:ML
Price summary
- Price:$459,900
- Price per sq. ft.:$162.62
About this home
*VA Assumable Option. Substitution Required. 3.5% Interest Rate* Discover a beautifully remodeled, large open-concept 4-bedroom, 2.5-bath home with an oversized garage in the heart of Colorado Springs, located in the desirable Garden Ranch Estates community. This home is within walking distance of Austin Bluffs Open Space, Pulpit Rock Hiking, and Garden Ranch Park, offering both convenience and outdoor recreation.
This thoughtfully updated property features spacious living areas and modern updates throughout. The main level boasts two inviting family areas and an open-concept kitchen with ample countertop space, newer stainless steel appliances, and an adjacent dining area perfect for gatherings.
Oversized energy-efficient windows fill the home with natural light, while new luxury vinyl plank flooring and fresh paint create a bright and welcoming space. The minimal use of carpet adds to the clean, contemporary feel.
Upstairs, the oversized master suite serves as a private retreat with ample space for king-size furniture, a seating area, an en suite bathroom with a double vanity, a walk-in closet, and a shower. Three additional large bedrooms with closets and a second full bath complete the upper level.
The finished basement provides flexible space for a game room, gym, or recreational activities, along with additional storage and a separate laundry room.
From the main level, step into the fully fenced backyard, perfect for gardening, entertaining, or playsets. The stucco exterior features double layering for soundproofing and enhanced energy efficiency. Conveniently located near Target, grocery stores, coffee shops, dining, parks, and trails, this home also offers easy access to all military bases, making it ideal for any lifestyle.
Contact an agent
Home facts
- Year built:1978
- Listing Id #:8385897
Rooms and interior
- Bedrooms:4
- Total bathrooms:3
- Full bathrooms:1
- Half bathrooms:1
- Living area:2,828 sq. ft.
Heating and cooling
- Heating:Forced Air, Natural Gas
Structure and exterior
- Roof:Composition
- Year built:1978
- Building area:2,828 sq. ft.
- Lot area:0.17 Acres
Schools
- High school:Coronado
- Middle school:Mann
- Elementary school:Fremont
Utilities
- Sewer:Public Sewer
Finances and disclosures
- Price:$459,900
- Price per sq. ft.:$162.62
- Tax amount:$1,455 (2023)
New listings near 5390 Picket Drive
- New
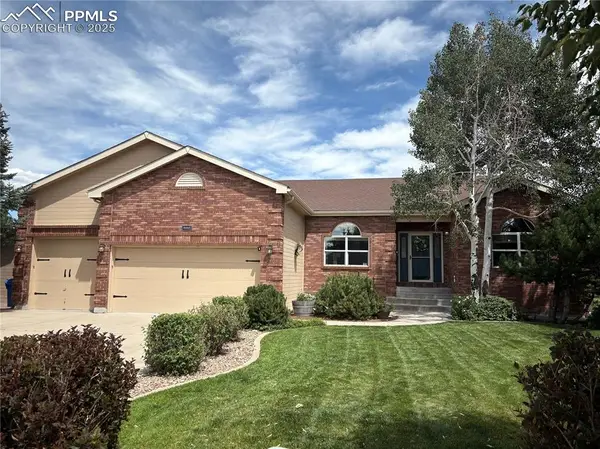 $825,000Active5 beds 3 baths4,124 sq. ft.
$825,000Active5 beds 3 baths4,124 sq. ft.4445 Sable Ridge Court, Colorado Springs, CO 80918
MLS# 1823913Listed by: HOMESMART - New
 $985,000Active4 beds 4 baths3,637 sq. ft.
$985,000Active4 beds 4 baths3,637 sq. ft.2845 Halleys Court, Colorado Springs, CO 80906
MLS# 5446488Listed by: LOKATION - New
 $429,900Active3 beds 2 baths1,491 sq. ft.
$429,900Active3 beds 2 baths1,491 sq. ft.3818 Topsail Drive, Colorado Springs, CO 80918
MLS# 1334985Listed by: EXIT REALTY DTC, CHERRY CREEK, PIKES PEAK - New
 $574,719Active4 beds 4 baths2,786 sq. ft.
$574,719Active4 beds 4 baths2,786 sq. ft.3160 Windjammer Drive, Colorado Springs, CO 80920
MLS# 3546231Listed by: NEST EGG REALTY, LLC - New
 $409,900Active3 beds 3 baths1,381 sq. ft.
$409,900Active3 beds 3 baths1,381 sq. ft.1930 Erin Loop, Colorado Springs, CO 80918
MLS# 7341834Listed by: COLORADO INVESTMENTS AND HOMES - New
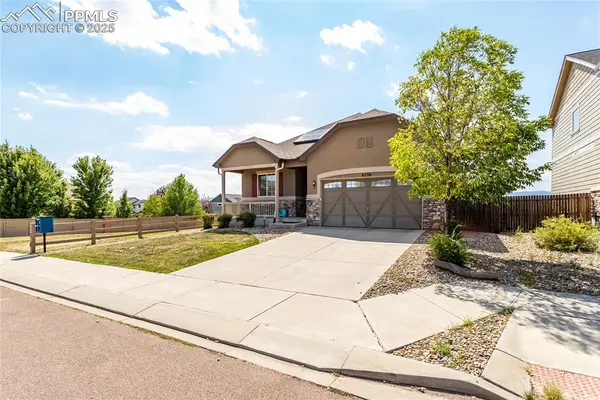 $564,999Active4 beds 3 baths2,835 sq. ft.
$564,999Active4 beds 3 baths2,835 sq. ft.6530 Van Winkle Drive, Colorado Springs, CO 80923
MLS# 8473443Listed by: PIKES PEAK DREAM HOMES REALTY - New
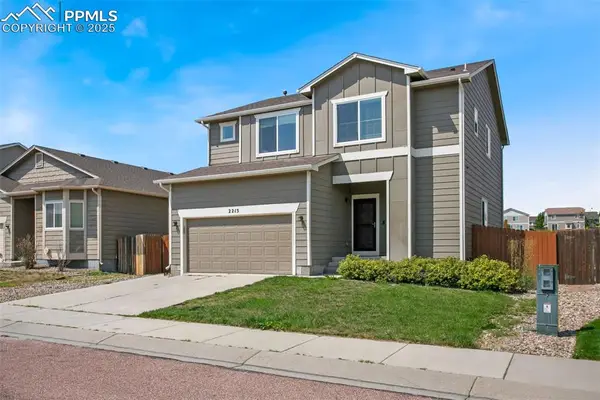 $495,000Active3 beds 3 baths3,164 sq. ft.
$495,000Active3 beds 3 baths3,164 sq. ft.2215 Reed Grass Way, Colorado Springs, CO 80915
MLS# 8680701Listed by: PINK REALTY INC - New
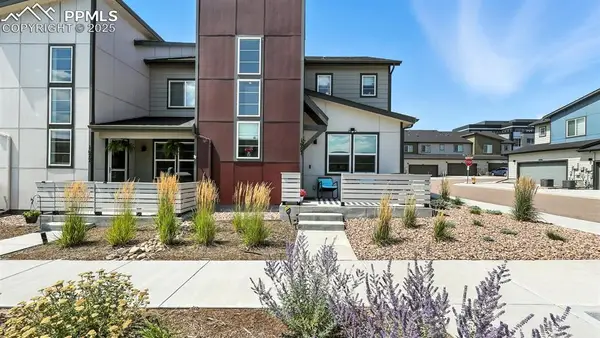 $450,000Active3 beds 3 baths1,773 sq. ft.
$450,000Active3 beds 3 baths1,773 sq. ft.1687 Blue Sapphire View, Colorado Springs, CO 80908
MLS# 9603401Listed by: KELLER WILLIAMS PREMIER REALTY - New
 $1,150,000Active4 beds 5 baths5,068 sq. ft.
$1,150,000Active4 beds 5 baths5,068 sq. ft.3065 Black Canyon Road, Colorado Springs, CO 80904
MLS# 3985816Listed by: KELLER WILLIAMS PREMIER REALTY - New
 $449,000Active2 beds 2 baths2,239 sq. ft.
$449,000Active2 beds 2 baths2,239 sq. ft.718 Sahwatch Street, Colorado Springs, CO 80903
MLS# 6149996Listed by: THE CUTTING EDGE
