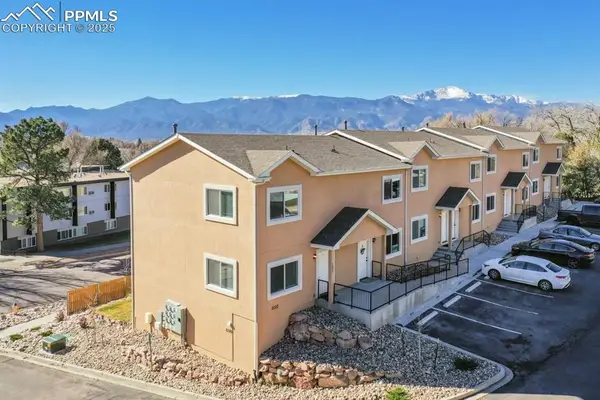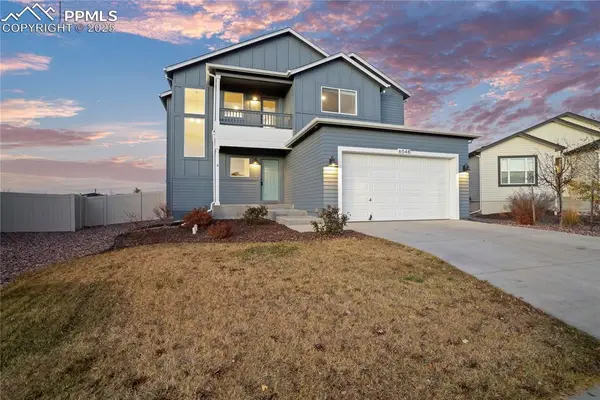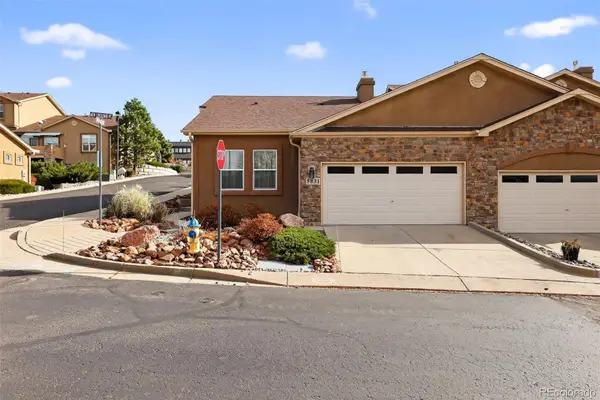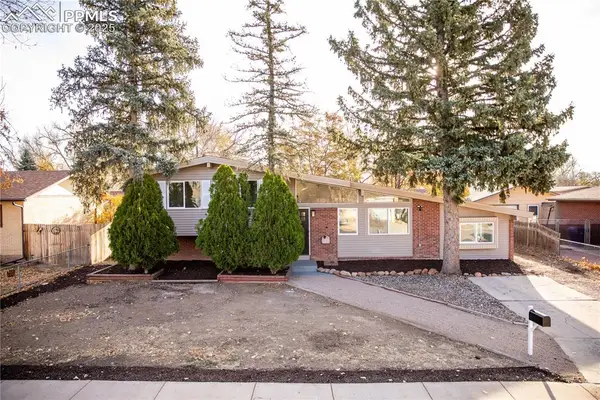565 Wintery Circle, Colorado Springs, CO 80919
Local realty services provided by:ERA Teamwork Realty
565 Wintery Circle,Colorado Springs, CO 80919
$820,000
- 5 Beds
- 3 Baths
- - sq. ft.
- Single family
- Sold
Listed by: ben daybday@livsothebysrealty.com,719-331-9170
Office: liv sotheby's international realty
MLS#:1944614
Source:ML
Sorry, we are unable to map this address
Price summary
- Price:$820,000
- Monthly HOA dues:$7.5
About this home
The One for Character. The prize of the 1976 Parade of Homes, elemental living abounds with a prow living room and sliders opening onto a full-span front deck with city light views. This five bedroom, 3 bath, 4-car garage home with 3400+ square feet on a 0.42 acre lot is brilliantly-positioned for life with large rooms, perfect outdoor living areas, updated bathrooms, and a spacious granite & maple kitchen. But this is just the beginning. Vaulted tongue-and-groove ceilings highlight the main level, where hardwood flooring extends through the entry, dining, kitchen, and family room. A full-wall moss rock fireplace and beamed ceilings bring warmth and distinction to the living room, complemented by an expansive rear deck of over 300 square feet overlooking forested hillside open space. The backyard offers just enough grass, a gas fireplace and grill line, and a fenced garden area. The island kitchen showcases rough-hewn granite slab counters, maple cabinetry, stainless steel Bosch and GE appliances, and a new tile backsplash. Upstairs, engineered hickory flooring connects three spacious bedrooms. The primary suite includes a walk-in closet, wooded views, double vanities with granite counters, and a spa-like tiled shower with bench and hand wand. A remodeled full bath serves the secondary bedrooms. On the lower level, another family room with LVT flooring, built-ins, and a second moss rock fireplace creates inviting flex space. Two additional bedrooms, a remodeled ¾ bath, and laundry complete the level. An oversized garage spans 37 x 40 feet for cars, storage, or workshop needs. With two furnaces, dual A/C units, Nest thermostats, and a location within casual Discovery at Rockrimmon, this home is minutes to Rockrimmon Elementary, local parks, and quick access to the United States Air Force Academy and downtown Colorado Springs. Your Comfortable Paradise Awaits.
Contact an agent
Home facts
- Year built:1976
- Listing ID #:1944614
Rooms and interior
- Bedrooms:5
- Total bathrooms:3
- Full bathrooms:2
Heating and cooling
- Cooling:Central Air
- Heating:Forced Air
Structure and exterior
- Roof:Composition
- Year built:1976
Schools
- High school:Air Academy
- Middle school:Eagleview
- Elementary school:Rockrimmon
Utilities
- Water:Public
- Sewer:Public Sewer
Finances and disclosures
- Price:$820,000
- Tax amount:$2,464 (2024)
New listings near 565 Wintery Circle
- New
 $450,000Active5 beds 4 baths2,319 sq. ft.
$450,000Active5 beds 4 baths2,319 sq. ft.6950 Abilene Ridge Trail, Colorado Springs, CO 80922
MLS# 4000169Listed by: ONE STOP REALTY, LLC - New
 $380,000Active-- beds -- baths
$380,000Active-- beds -- baths105 Bonfoy Avenue, Colorado Springs, CO 80909
MLS# 9821945Listed by: REAL BROKER, LLC DBA REAL - New
 $390,000Active4 beds 4 baths1,924 sq. ft.
$390,000Active4 beds 4 baths1,924 sq. ft.2220 E La Salle Street #105, Colorado Springs, CO 80909
MLS# 9203580Listed by: BETTER HOMES AND GARDENS REAL ESTATE KENNEY & COMPANY - New
 $499,999Active3 beds 3 baths3,033 sq. ft.
$499,999Active3 beds 3 baths3,033 sq. ft.5355 Wagon Hammer Drive, Colorado Springs, CO 80925
MLS# 9732560Listed by: REMAX PROPERTIES - New
 $639,000Active4 beds 4 baths3,649 sq. ft.
$639,000Active4 beds 4 baths3,649 sq. ft.6548 Cumbre Vista Way, Colorado Springs, CO 80924
MLS# 6114408Listed by: THE PLATINUM GROUP - Coming Soon
 $440,000Coming Soon4 beds 3 baths
$440,000Coming Soon4 beds 3 baths5831 New Crossings Point, Colorado Springs, CO 80918
MLS# 2611098Listed by: TRELORA REALTY, INC. - New
 $465,000Active5 beds 2 baths3,208 sq. ft.
$465,000Active5 beds 2 baths3,208 sq. ft.10525 Abrams Drive, Colorado Springs, CO 80925
MLS# 9157143Listed by: PERCH REAL ESTATE - New
 $1,699,999Active6 beds 6 baths6,022 sq. ft.
$1,699,999Active6 beds 6 baths6,022 sq. ft.2375 Merlot Drive, Colorado Springs, CO 80921
MLS# 3151326Listed by: MACKENZIE JACKSON LLC - New
 $359,953Active4 beds 2 baths1,873 sq. ft.
$359,953Active4 beds 2 baths1,873 sq. ft.123 Ely Street, Colorado Springs, CO 80911
MLS# 7339269Listed by: PONDEROSA RIDGE REAL ESTATE - New
 $520,000Active5 beds 4 baths2,104 sq. ft.
$520,000Active5 beds 4 baths2,104 sq. ft.2326 Parliament Drive, Colorado Springs, CO 80920
MLS# 1242864Listed by: BROKERS GUILD REAL ESTATE
