5929 Haster Grove, Colorado Springs, CO 80927
Local realty services provided by:ERA New Age
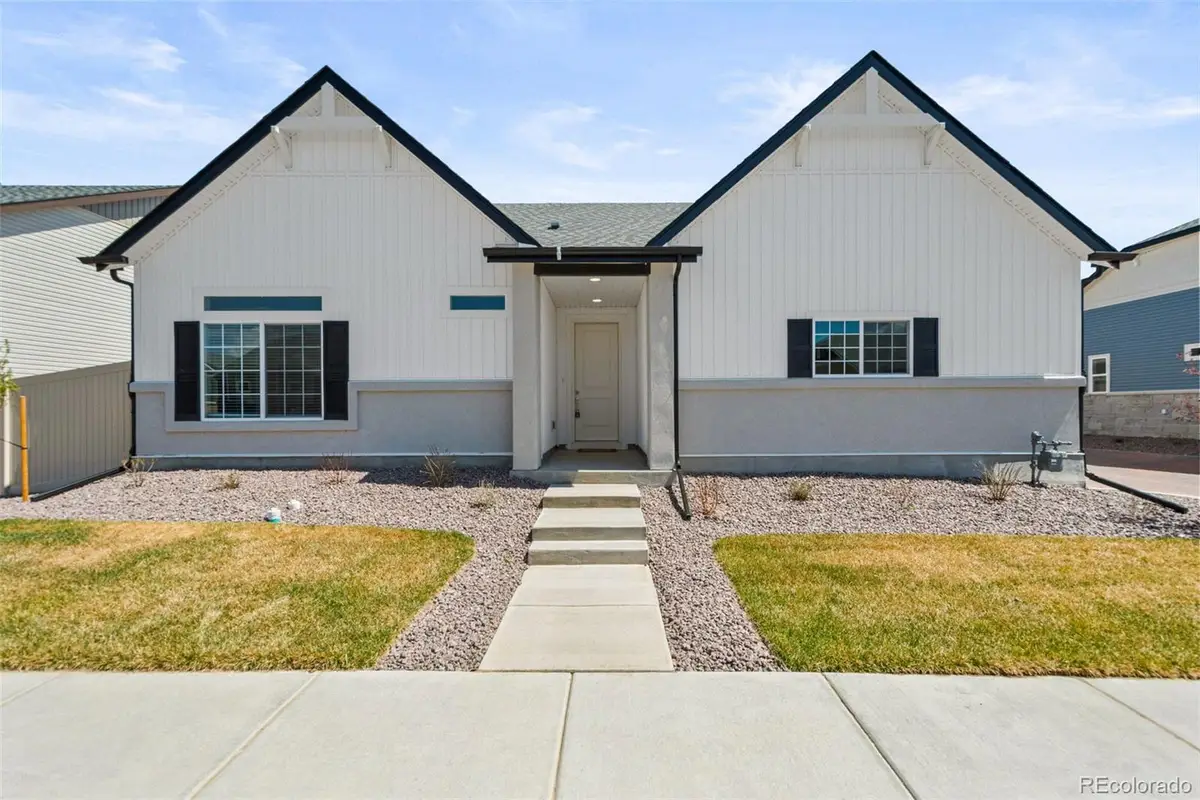
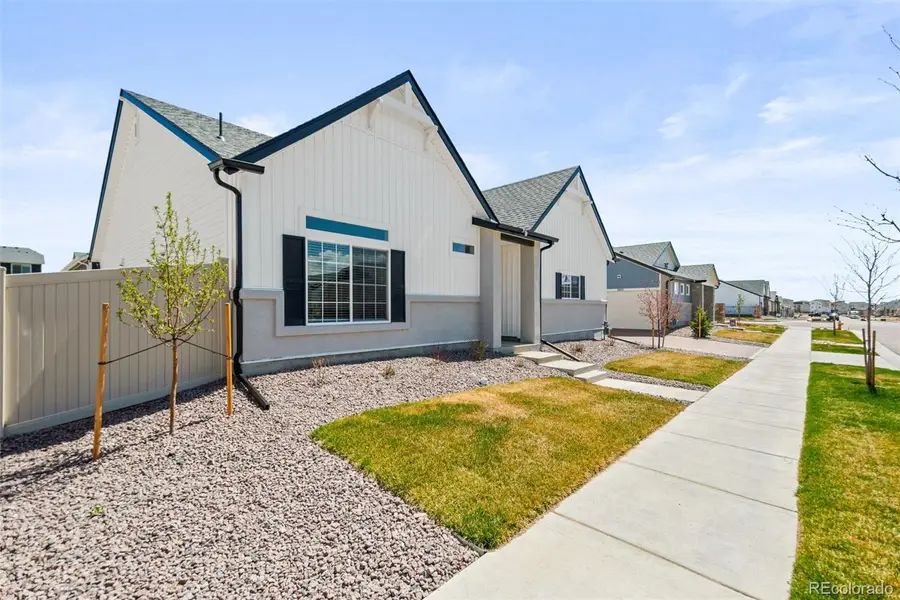

Listed by:bryanne didierbree@gwinproperties.com,720-483-8086
Office:re/max professionals
MLS#:4408694
Source:ML
Price summary
- Price:$430,000
- Price per sq. ft.:$266.42
- Monthly HOA dues:$288
About this home
Don’t miss your chance to own this like-new Voyager model in The Retreat at Banning Lewis Ranch, a vibrant and gated 55+ community! This charming ranch-style home features 2 spacious bedrooms, 2 bathrooms, and an inviting open area—perfect for a dining room, sitting room, or home office to suit your needs. The cozy living room includes a fireplace and large windows that let in plenty of natural light. The spacious kitchen offers ample counter space, generous storage, and a bright breakfast nook that opens directly to the fenced backyard. Partial landscaping is already in place, and the seller has arranged for a pine tree and several shrubs to be planted by mid-May to complete the outdoor space. Enjoy the peace of mind and comfort of living in a secure, amenity-rich neighborhood. The Retreat offers walkable, connected pathways throughout the community, along with a clubhouse, swimming pool, fire pit, gym, pet area, and tennis courts—everything you need for an active and social lifestyle. The two-car garage provides plenty of room for parking and storage, making this home as practical as it is beautiful. With its perfect blend of style, functionality, and resort-style living, this home is ready to welcome its next lucky owner!
Contact an agent
Home facts
- Year built:2024
- Listing Id #:4408694
Rooms and interior
- Bedrooms:2
- Total bathrooms:2
- Full bathrooms:1
- Living area:1,614 sq. ft.
Heating and cooling
- Cooling:Central Air
- Heating:Forced Air, Natural Gas
Structure and exterior
- Roof:Composition
- Year built:2024
- Building area:1,614 sq. ft.
- Lot area:0.11 Acres
Schools
- High school:Vista Ridge
- Middle school:Sky View
- Elementary school:Stetson
Utilities
- Water:Public
- Sewer:Public Sewer
Finances and disclosures
- Price:$430,000
- Price per sq. ft.:$266.42
- Tax amount:$2,821 (2024)
New listings near 5929 Haster Grove
- New
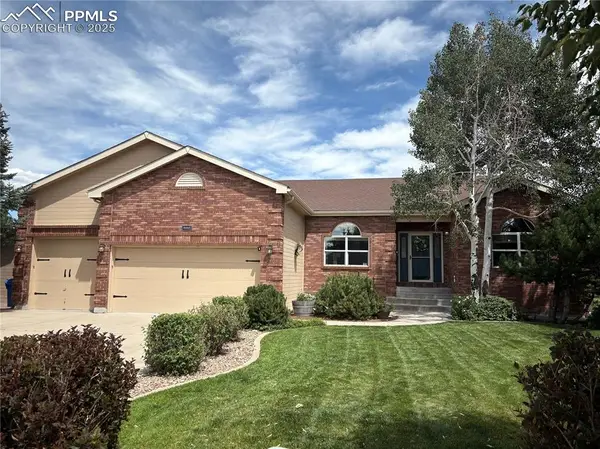 $825,000Active5 beds 3 baths4,124 sq. ft.
$825,000Active5 beds 3 baths4,124 sq. ft.4445 Sable Ridge Court, Colorado Springs, CO 80918
MLS# 1823913Listed by: HOMESMART - New
 $985,000Active4 beds 4 baths3,637 sq. ft.
$985,000Active4 beds 4 baths3,637 sq. ft.2845 Halleys Court, Colorado Springs, CO 80906
MLS# 5446488Listed by: LOKATION - New
 $429,900Active3 beds 2 baths1,491 sq. ft.
$429,900Active3 beds 2 baths1,491 sq. ft.3818 Topsail Drive, Colorado Springs, CO 80918
MLS# 1334985Listed by: EXIT REALTY DTC, CHERRY CREEK, PIKES PEAK - New
 $574,719Active4 beds 4 baths2,786 sq. ft.
$574,719Active4 beds 4 baths2,786 sq. ft.3160 Windjammer Drive, Colorado Springs, CO 80920
MLS# 3546231Listed by: NEST EGG REALTY, LLC - New
 $409,900Active3 beds 3 baths1,381 sq. ft.
$409,900Active3 beds 3 baths1,381 sq. ft.1930 Erin Loop, Colorado Springs, CO 80918
MLS# 7341834Listed by: COLORADO INVESTMENTS AND HOMES - New
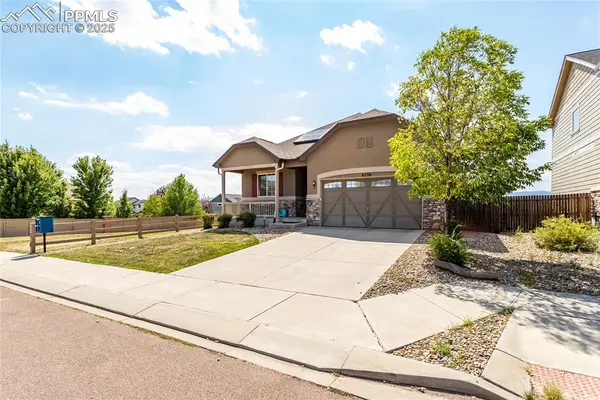 $564,999Active4 beds 3 baths2,835 sq. ft.
$564,999Active4 beds 3 baths2,835 sq. ft.6530 Van Winkle Drive, Colorado Springs, CO 80923
MLS# 8473443Listed by: PIKES PEAK DREAM HOMES REALTY - New
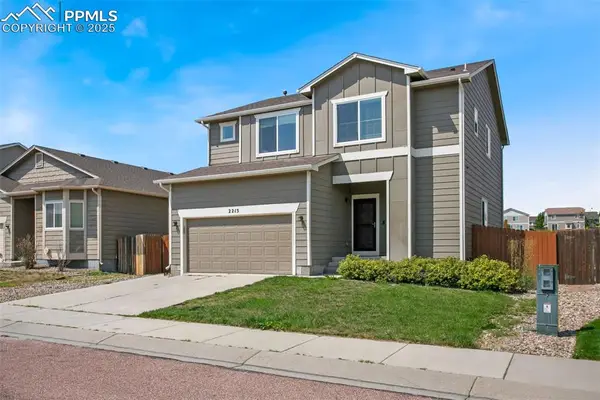 $495,000Active3 beds 3 baths3,164 sq. ft.
$495,000Active3 beds 3 baths3,164 sq. ft.2215 Reed Grass Way, Colorado Springs, CO 80915
MLS# 8680701Listed by: PINK REALTY INC - New
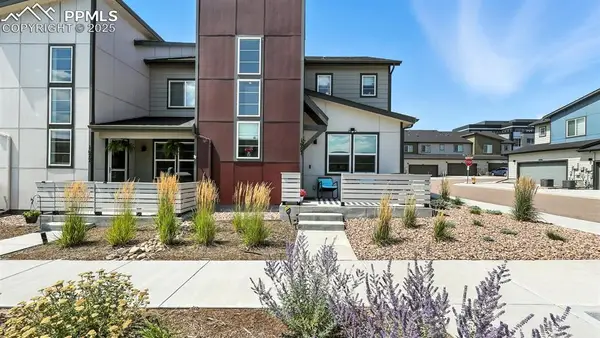 $450,000Active3 beds 3 baths1,773 sq. ft.
$450,000Active3 beds 3 baths1,773 sq. ft.1687 Blue Sapphire View, Colorado Springs, CO 80908
MLS# 9603401Listed by: KELLER WILLIAMS PREMIER REALTY - New
 $1,150,000Active4 beds 5 baths5,068 sq. ft.
$1,150,000Active4 beds 5 baths5,068 sq. ft.3065 Black Canyon Road, Colorado Springs, CO 80904
MLS# 3985816Listed by: KELLER WILLIAMS PREMIER REALTY - New
 $449,000Active2 beds 2 baths2,239 sq. ft.
$449,000Active2 beds 2 baths2,239 sq. ft.718 Sahwatch Street, Colorado Springs, CO 80903
MLS# 6149996Listed by: THE CUTTING EDGE
