5944 Chivalry Drive, Colorado Springs, CO 80923
Local realty services provided by:ERA New Age
5944 Chivalry Drive,Colorado Springs, CO 80923
$605,000
- 6 Beds
- 4 Baths
- 4,035 sq. ft.
- Single family
- Active
Listed by:gina hallGina@GinaHallHomes.com,719-641-0235
Office:galvan and gardner real estate group inc
MLS#:9555349
Source:ML
Price summary
- Price:$605,000
- Price per sq. ft.:$149.94
- Monthly HOA dues:$18.33
About this home
Must see this impeccable 2 story in desirable Ridgeview at Stetson Hills. A wonderful covered front porch welcomes you into the living room of this massive home. Big, bright windows, vaulted ceilings & a grand stair case take your breath away as soon as you enter. Stunning Hickory wood floors throughout the main level & incredible light fixtures enhance the coffered ceiling in the formal dining room. The amazing kitchen offers abundant cabinet storage with gorgeous, black granite countertops, a large island & pantry, stainless appliances & a breakfast bar. The adjacent family room features a huge bay window, built-ins, a cozy fireplace & an impressive vaulted ceiling that opens to the upper level loft. A convenient main level bedroom may also double as an office. Just off the oversized garage sits a spacious laundry & custom mudroom area that will prove invaluable on busy mornings. As you reach the second floor, 6 panel double doors welcome you into the HUGE, luxurious primary suite. Your private spa awaits in the 5 pc master bath with double sinks, granite countertops, tile floors, soaking jetted tub, large walk in closet. The loft sits outside the primary bedroom & overlooks the living & family room areas with breathtaking views. Two additional bedrooms & a large bathroom with a private commode/tub & shower area, dual sinks, granite countertops & New tile floors complete the upper level. FUN, FUN, FUN is what this big finished basement is all about... the built-in shelves (for books, games), a TV mount & endless space for a pool table and arcade games. Movie nights will be a hit in this homes private theater room. A full bth, large unfinished storage room & beds 5 & 6 finish out this amazing basement. Back yard features a beautiful, lighted pergola, shed & play structure. NEW, NEW: roof, 6 panel doors, 3" baseboard, brushed nickel faucets, kitchen appliances, basement carpet, ALL bth tile, toilets, int paint. Conveniently located close to EVERYTHING!
Contact an agent
Home facts
- Year built:2003
- Listing ID #:9555349
Rooms and interior
- Bedrooms:6
- Total bathrooms:4
- Full bathrooms:3
- Half bathrooms:1
- Living area:4,035 sq. ft.
Heating and cooling
- Cooling:Central Air
- Heating:Forced Air
Structure and exterior
- Roof:Fiberglass
- Year built:2003
- Building area:4,035 sq. ft.
- Lot area:0.16 Acres
Schools
- High school:Vista Ridge
- Middle school:Sky View
- Elementary school:Ridgeview
Utilities
- Water:Public
- Sewer:Public Sewer
Finances and disclosures
- Price:$605,000
- Price per sq. ft.:$149.94
- Tax amount:$2,110 (2024)
New listings near 5944 Chivalry Drive
- New
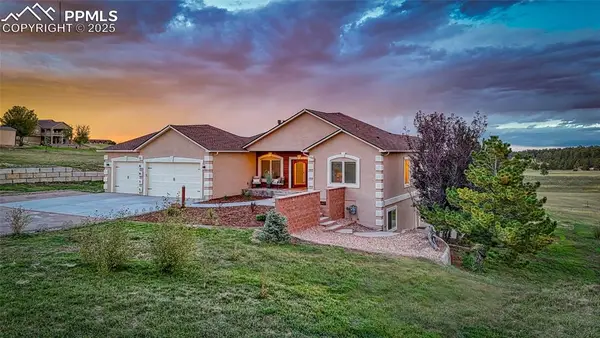 $1,250,000Active6 beds 5 baths4,405 sq. ft.
$1,250,000Active6 beds 5 baths4,405 sq. ft.16915 Cherry Crossing Drive, Colorado Springs, CO 80921
MLS# 2244593Listed by: KELLER WILLIAMS CLIENTS CHOICE REALTY - New
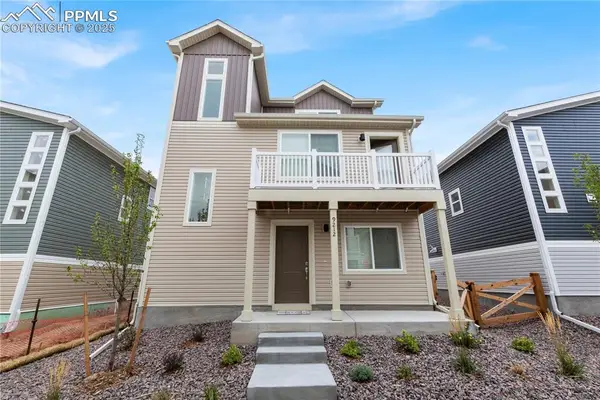 $417,000Active3 beds 2 baths1,311 sq. ft.
$417,000Active3 beds 2 baths1,311 sq. ft.9212 Twin Sisters Drive, Colorado Springs, CO 80927
MLS# 8523894Listed by: KELLER WILLIAMS CLIENTS CHOICE REALTY - New
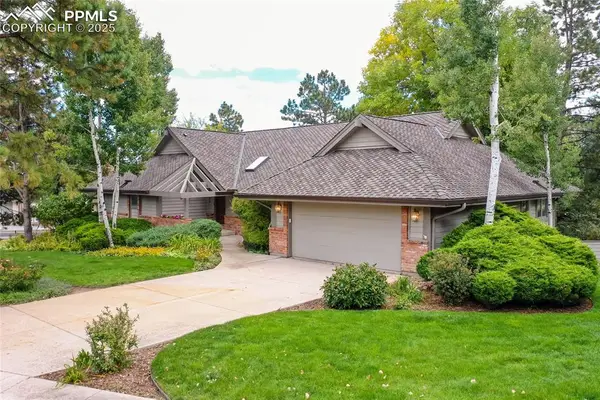 Listed by ERA$925,000Active4 beds 4 baths3,672 sq. ft.
Listed by ERA$925,000Active4 beds 4 baths3,672 sq. ft.215 Hidden Creek Drive, Colorado Springs, CO 80906
MLS# 8528797Listed by: ERA SHIELDS REAL ESTATE - New
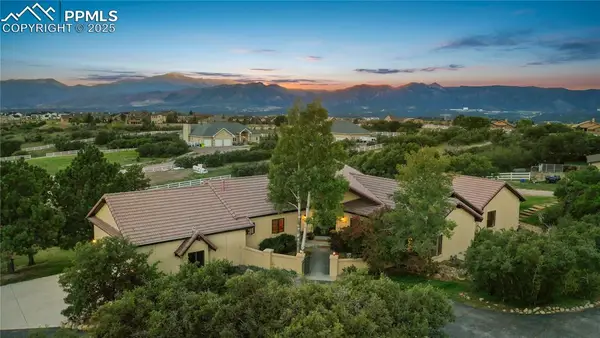 $1,495,000Active5 beds 5 baths5,496 sq. ft.
$1,495,000Active5 beds 5 baths5,496 sq. ft.12810 Abert Way, Colorado Springs, CO 80908
MLS# 9142654Listed by: RE/MAX REAL ESTATE GROUP LLC - New
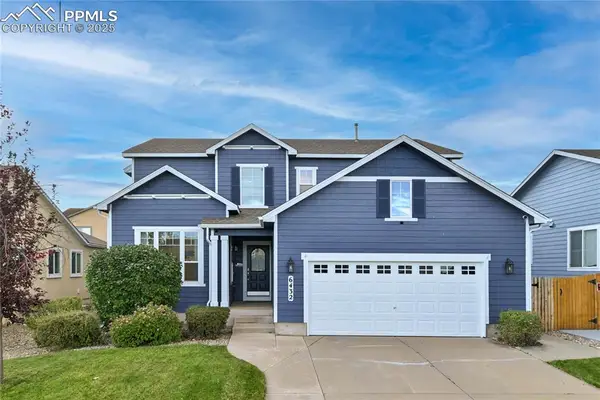 $540,000Active4 beds 3 baths3,348 sq. ft.
$540,000Active4 beds 3 baths3,348 sq. ft.6432 Crystal Mountain Road, Colorado Springs, CO 80923
MLS# 9233903Listed by: WORTH CLARK REALTY - New
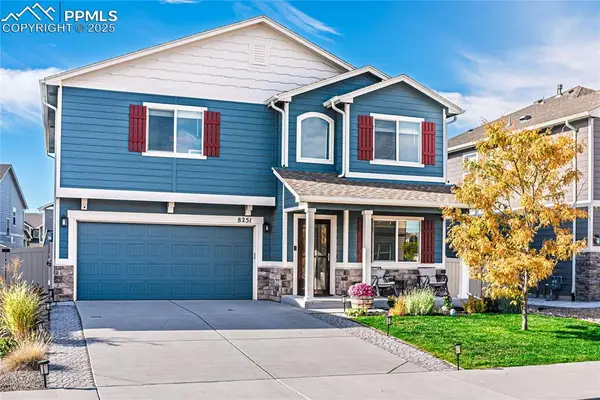 $479,900Active4 beds 3 baths2,266 sq. ft.
$479,900Active4 beds 3 baths2,266 sq. ft.8251 Graphite Drive, Colorado Springs, CO 80938
MLS# 9737427Listed by: FLAT RATE REALTY GROUP LLC - Coming Soon
 $535,000Coming Soon2 beds 1 baths
$535,000Coming Soon2 beds 1 baths1124 N Cedar Street, Colorado Springs, CO 80903
MLS# 8145527Listed by: 8Z REAL ESTATE - New
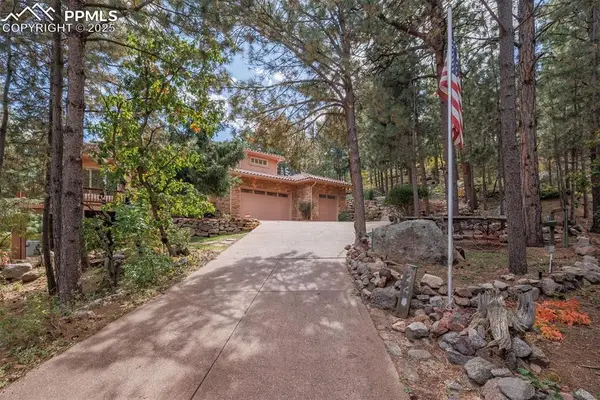 Listed by ERA$825,000Active4 beds 3 baths4,454 sq. ft.
Listed by ERA$825,000Active4 beds 3 baths4,454 sq. ft.245 Stonebeck Lane, Colorado Springs, CO 80906
MLS# 2556862Listed by: ERA SHIELDS REAL ESTATE - New
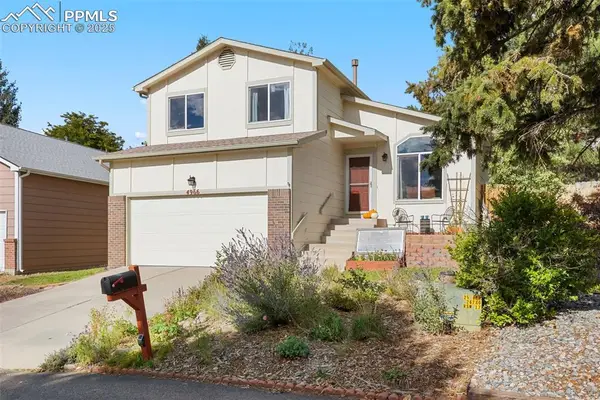 $430,000Active4 beds 3 baths1,722 sq. ft.
$430,000Active4 beds 3 baths1,722 sq. ft.4966 Galileo Drive, Colorado Springs, CO 80917
MLS# 6081061Listed by: EXP REALTY LLC - Open Sat, 11am to 2pmNew
 $334,900Active3 beds 2 baths1,415 sq. ft.
$334,900Active3 beds 2 baths1,415 sq. ft.2112 Alpine Drive, Colorado Springs, CO 80909
MLS# 4449511Listed by: PULSE REAL ESTATE GROUP LLC
