6185 Armdale Heights, Colorado Springs, CO 80927
Local realty services provided by:LUX Denver ERA Powered
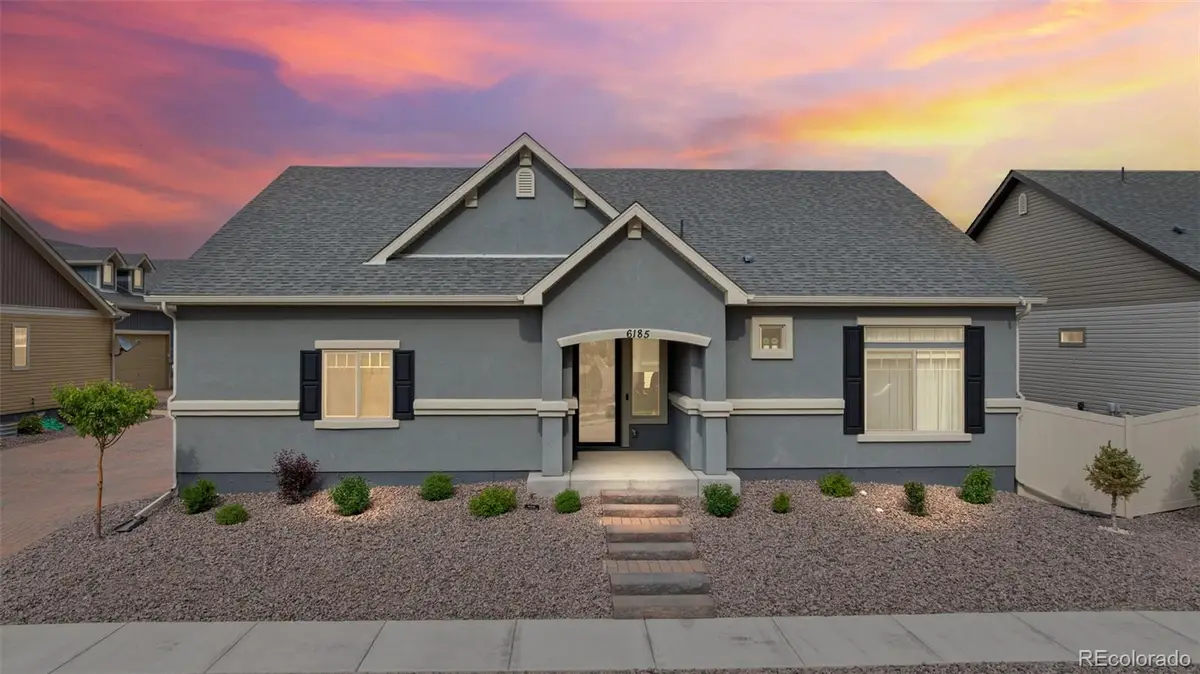
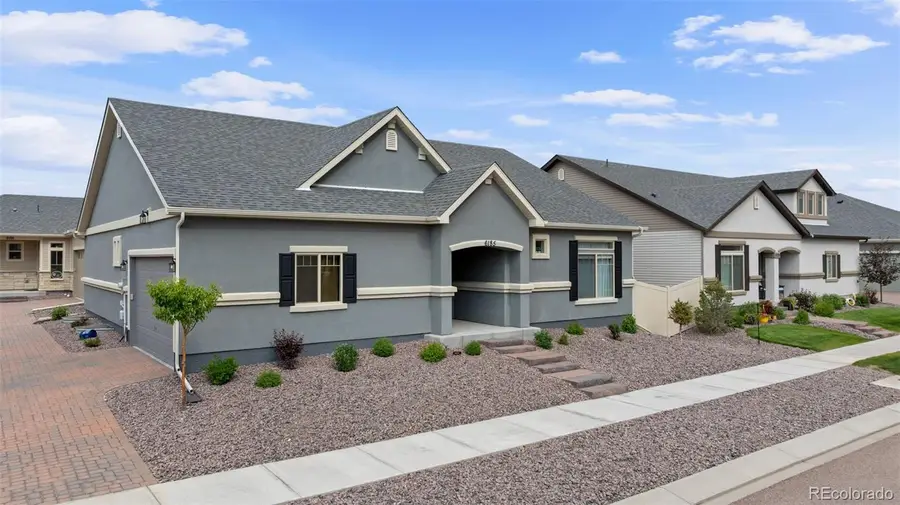
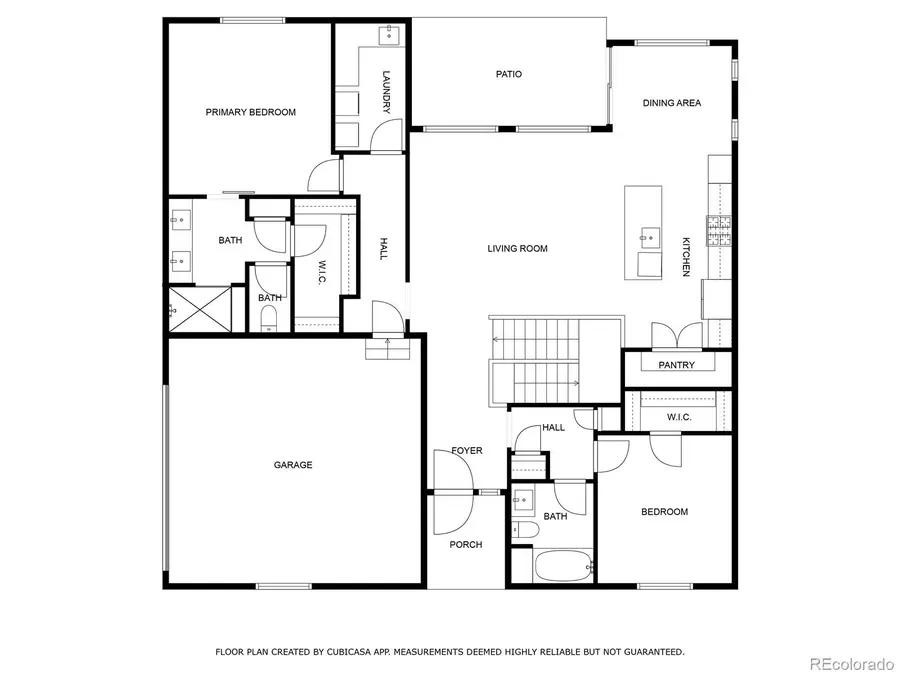
6185 Armdale Heights,Colorado Springs, CO 80927
$550,000
- 3 Beds
- 3 Baths
- 3,232 sq. ft.
- Single family
- Active
Listed by:dianna doylediannadoyle@gmail.com,719-339-3425
Office:re/max real estate group inc
MLS#:6241371
Source:ML
Price summary
- Price:$550,000
- Price per sq. ft.:$170.17
- Monthly HOA dues:$288
About this home
Pride of ownership is exemplified in this "like-new" ranch home. Stucco exterior with a modern color palette introduce you to the quality found within. Side entry garage with 2 EV outlets and generator outlet that can power the entire home! Main level showcases an open concept kitchen, living and dining areas with natural light and clean lines. This kitchen is mean for cooking! Gas range plus wall oven and microwave await your favorite recipes. Quartz counters accent the volume of 42" cabinets and large center prep island with sink. Huge pantry will make you wonder what to do with all this space? Dining area has walk out access to a covered patio with gas plumbed for all season grilling! Primary bedroom has coffered ceilings, new modern ceiling fan and attached bath. Dual vanities and a "zero entry" spa shower exude luxury. A private water closet and walk in closet tie a bow on this sanctuary. Laundry room with cabinetry and sink allow you to close the door on laundry day. Second bedroom on main level is at the opposite side of home with its own full bath right next door. Take a walk on the softest carpet as you explore the basement. Large finished rec area, a third bedroom and full bath. An unfinished portion of the basement is the owner's current workout and workshop space. Plenty of room to add another flex room to meet any needs. Come to life at The Retreat, Banning Lewis Ranch’s first 55+ active adult community. The Retreat is a part of the award-winning master-planned community which connects to parks and trails. This private “retreat” boasts its own 10,000 sq. ft. clubhouse with a fitness center, locker rooms, conference room and an entertaining kitchen. Play a game of pickleball or bocce ball, relax at the outdoor spa and swim in the beach-entry pool. In addition to multiple community amenities, The Retreat includes a Lifestyle Director to enhance your social life with fun and interactive events throughout the year.
Contact an agent
Home facts
- Year built:2021
- Listing Id #:6241371
Rooms and interior
- Bedrooms:3
- Total bathrooms:3
- Full bathrooms:2
- Living area:3,232 sq. ft.
Heating and cooling
- Cooling:Central Air
- Heating:Forced Air
Structure and exterior
- Roof:Composition
- Year built:2021
- Building area:3,232 sq. ft.
- Lot area:0.11 Acres
Schools
- High school:Banning Lewis Ranch Academy
- Middle school:Banning Lewis Ranch Academy
- Elementary school:Banning Lewis Ranch Academy
Utilities
- Water:Public
- Sewer:Public Sewer
Finances and disclosures
- Price:$550,000
- Price per sq. ft.:$170.17
- Tax amount:$4,442 (2024)
New listings near 6185 Armdale Heights
- New
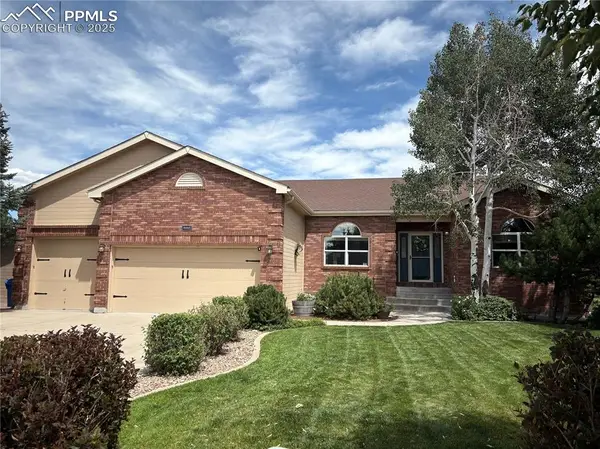 $825,000Active5 beds 3 baths4,124 sq. ft.
$825,000Active5 beds 3 baths4,124 sq. ft.4445 Sable Ridge Court, Colorado Springs, CO 80918
MLS# 1823913Listed by: HOMESMART - New
 $985,000Active4 beds 4 baths3,637 sq. ft.
$985,000Active4 beds 4 baths3,637 sq. ft.2845 Halleys Court, Colorado Springs, CO 80906
MLS# 5446488Listed by: LOKATION - New
 $429,900Active3 beds 2 baths1,491 sq. ft.
$429,900Active3 beds 2 baths1,491 sq. ft.3818 Topsail Drive, Colorado Springs, CO 80918
MLS# 1334985Listed by: EXIT REALTY DTC, CHERRY CREEK, PIKES PEAK - New
 $574,719Active4 beds 4 baths2,786 sq. ft.
$574,719Active4 beds 4 baths2,786 sq. ft.3160 Windjammer Drive, Colorado Springs, CO 80920
MLS# 3546231Listed by: NEST EGG REALTY, LLC - New
 $409,900Active3 beds 3 baths1,381 sq. ft.
$409,900Active3 beds 3 baths1,381 sq. ft.1930 Erin Loop, Colorado Springs, CO 80918
MLS# 7341834Listed by: COLORADO INVESTMENTS AND HOMES - New
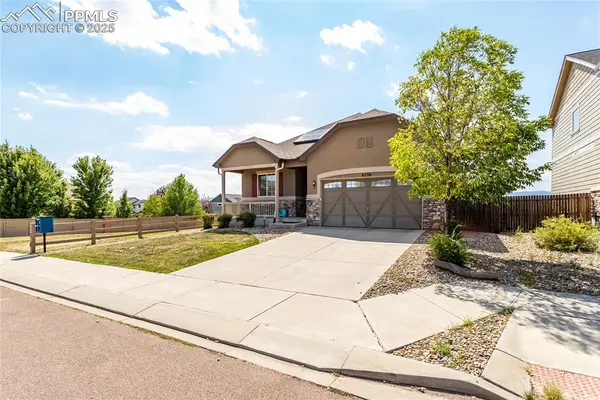 $564,999Active4 beds 3 baths2,835 sq. ft.
$564,999Active4 beds 3 baths2,835 sq. ft.6530 Van Winkle Drive, Colorado Springs, CO 80923
MLS# 8473443Listed by: PIKES PEAK DREAM HOMES REALTY - New
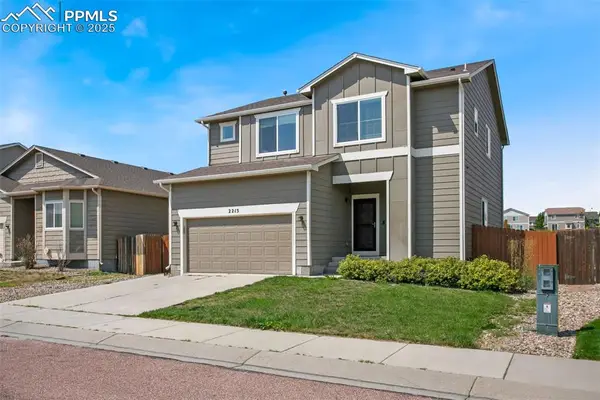 $495,000Active3 beds 3 baths3,164 sq. ft.
$495,000Active3 beds 3 baths3,164 sq. ft.2215 Reed Grass Way, Colorado Springs, CO 80915
MLS# 8680701Listed by: PINK REALTY INC - New
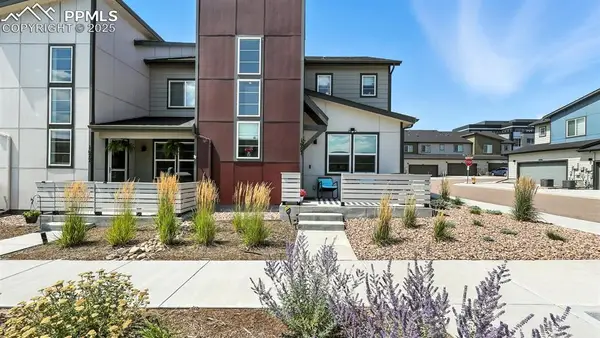 $450,000Active3 beds 3 baths1,773 sq. ft.
$450,000Active3 beds 3 baths1,773 sq. ft.1687 Blue Sapphire View, Colorado Springs, CO 80908
MLS# 9603401Listed by: KELLER WILLIAMS PREMIER REALTY - New
 $1,150,000Active4 beds 5 baths5,068 sq. ft.
$1,150,000Active4 beds 5 baths5,068 sq. ft.3065 Black Canyon Road, Colorado Springs, CO 80904
MLS# 3985816Listed by: KELLER WILLIAMS PREMIER REALTY - New
 $449,000Active2 beds 2 baths2,239 sq. ft.
$449,000Active2 beds 2 baths2,239 sq. ft.718 Sahwatch Street, Colorado Springs, CO 80903
MLS# 6149996Listed by: THE CUTTING EDGE
