8308 Needle Drop Court, Colorado Springs, CO 80908
Local realty services provided by:ERA Teamwork Realty
8308 Needle Drop Court,Colorado Springs, CO 80908
$619,900
- 4 Beds
- 4 Baths
- 3,748 sq. ft.
- Single family
- Active
Listed by: lauren collierLauren@LiveDreamColorado.com,719-272-1765
Office: live dream colorado llc.
MLS#:2076349
Source:ML
Price summary
- Price:$619,900
- Price per sq. ft.:$165.39
- Monthly HOA dues:$22.5
About this home
Fall in love with Incredible Pikes Peak Views from the primary bedroom, living room, dining room, and deck! Featuring 4 bedrooms, 4 bathrooms, and 3 car garage, this stucco two story includes an office, walk-out basement, and solar panels, all on a large 0.21 ac lot. When you enter the living room, you’re looking directly at Pikes Peak! Dining space highlights Front Range views and walks out to the deck where you’ll host your housewarming party! Kitchen features staggered height cabinetry with crown molding, granite counters and backsplash, custom pantry, and island with bartop seating. Can lights, undermount double bowl sink, and included appliances complete the package. Main level office includes glass French doors, TV, and whiteboard. Generous primary bedroom prominently showcases full Front Range views! Five-piece en suite bathroom has walk-in closet, soaking tub, separate shower, and double vanity. Two additional upper bedrooms each feature a walk-in closet and share a full bathroom. Spacious loft offers space for all your favorite hobbies. Walk-out basement includes mounted projector and movie screen plus plumbing for future wet bar or kitchenette - imagine the possibilities! Fourth bedroom and bathroom are also on this level. Large fenced yard is fully landscaped with auto-sprinklers and raised garden bed. Long-lasting composite deck is partly covered, and lower-level patio features lighted pergola, for many options when entertaining. Home features central A/C, security system, and solar panels to offset your electric bill! Make yourself at home in the Trails at Forest Meadows neighborhood. There’s a park and playground in walking distance, plus nearby D49 school Grand Peak Academy. Woodmen and Powers are nearby, and you have easy access to Peterson SFB and Schriever SFB. There’s room for everyone in this extraordinary home with three living spaces, office and four bedrooms! With mountain views, solar panels, and three car garage, this is The One!
Contact an agent
Home facts
- Year built:2014
- Listing ID #:2076349
Rooms and interior
- Bedrooms:4
- Total bathrooms:4
- Full bathrooms:3
- Half bathrooms:1
- Living area:3,748 sq. ft.
Heating and cooling
- Cooling:Central Air
- Heating:Forced Air, Natural Gas
Structure and exterior
- Roof:Composition
- Year built:2014
- Building area:3,748 sq. ft.
- Lot area:0.21 Acres
Schools
- High school:Vista Ridge
- Middle school:Sky View
- Elementary school:Ridgeview
Utilities
- Water:Public
- Sewer:Public Sewer
Finances and disclosures
- Price:$619,900
- Price per sq. ft.:$165.39
- Tax amount:$4,290 (2024)
New listings near 8308 Needle Drop Court
- New
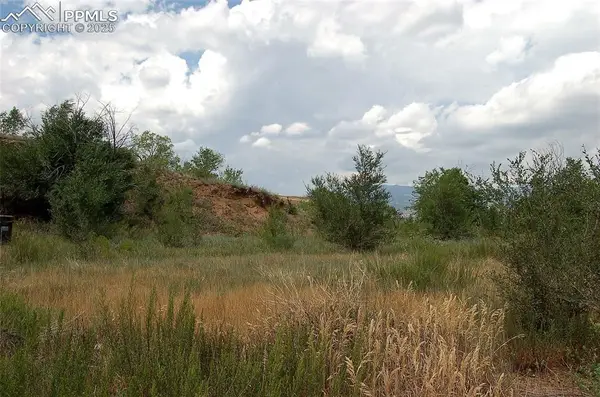 $225,000Active2.94 Acres
$225,000Active2.94 AcresTBD Cherokee Street, Colorado Springs, CO 80905
MLS# 2942200Listed by: TRENT PROPERTIES GROUP - New
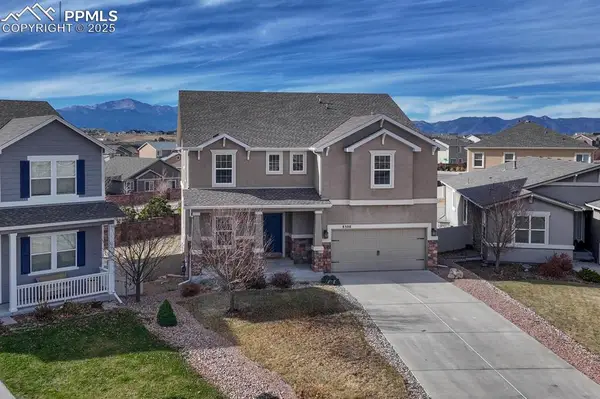 $619,900Active4 beds 4 baths3,748 sq. ft.
$619,900Active4 beds 4 baths3,748 sq. ft.8308 Needle Drop Court, Colorado Springs, CO 80908
MLS# 3688938Listed by: LIVE DREAM COLORADO LLC - New
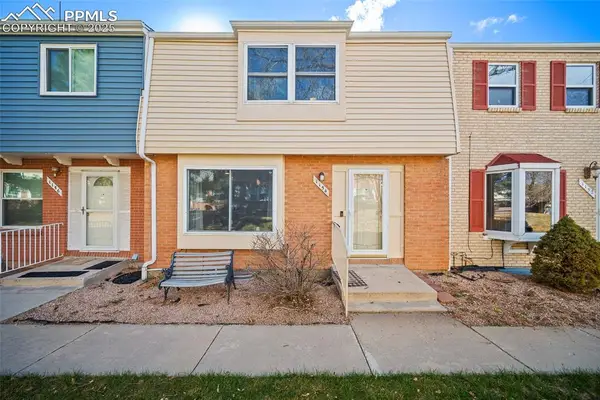 $350,000Active3 beds 3 baths2,079 sq. ft.
$350,000Active3 beds 3 baths2,079 sq. ft.1154 Cree Drive, Colorado Springs, CO 80915
MLS# 7482025Listed by: PREMIER REAL ESTATE COLORADO LLC - New
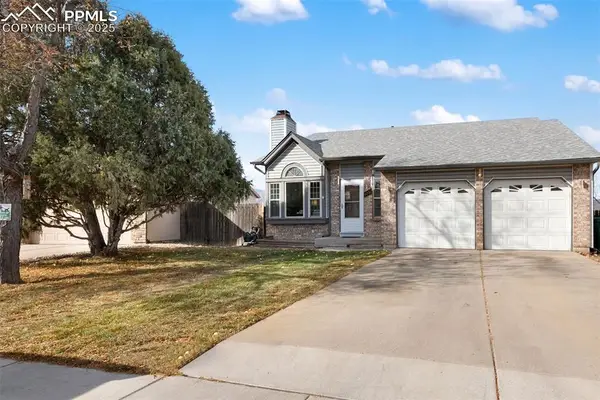 $395,000Active4 beds 3 baths2,232 sq. ft.
$395,000Active4 beds 3 baths2,232 sq. ft.4252 Marlow Circle, Colorado Springs, CO 80916
MLS# 7907606Listed by: KELLER WILLIAMS CLIENTS CHOICE REALTY - New
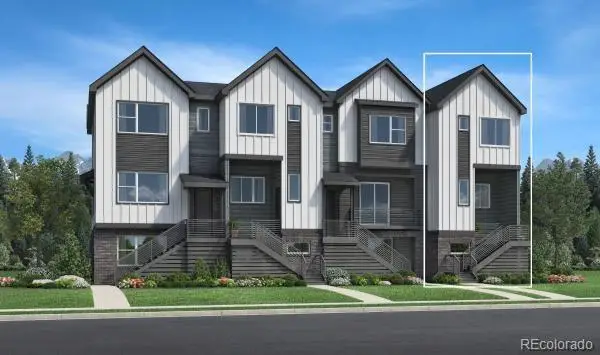 $425,000Active2 beds 3 baths1,432 sq. ft.
$425,000Active2 beds 3 baths1,432 sq. ft.7174 Clove Hitch Heights, Colorado Springs, CO 80918
MLS# 1502736Listed by: COLDWELL BANKER REALTY 56 - New
 $660,000Active4 beds 4 baths4,012 sq. ft.
$660,000Active4 beds 4 baths4,012 sq. ft.9628 Wolf Valley Drive, Colorado Springs, CO 80924
MLS# 1767864Listed by: COLDWELL BANKER REALTY 56 - New
 $680,000Active4 beds 4 baths2,120 sq. ft.
$680,000Active4 beds 4 baths2,120 sq. ft.1727 Keystone Crest Lane, Colorado Springs, CO 80905
MLS# 6252660Listed by: COLDWELL BANKER REALTY 56 - New
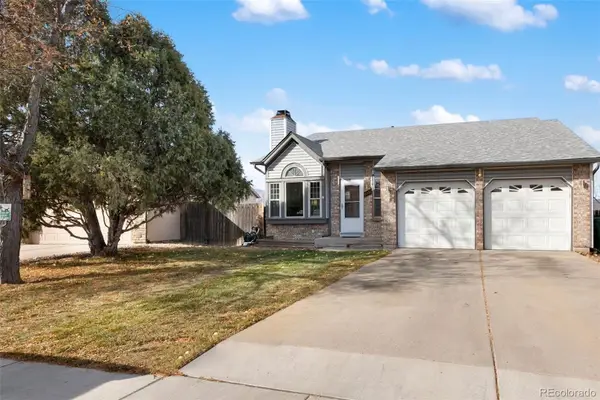 $395,000Active4 beds 3 baths2,232 sq. ft.
$395,000Active4 beds 3 baths2,232 sq. ft.4252 Marlow Circle, Colorado Springs, CO 80916
MLS# 9578909Listed by: KELLER WILLIAMS CLIENTS CHOICE REALTY - New
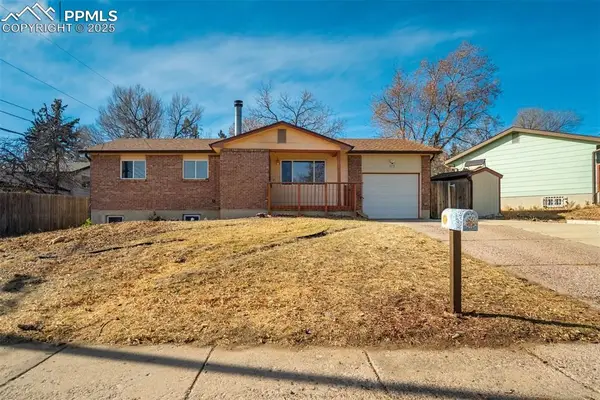 $340,000Active4 beds 2 baths2,178 sq. ft.
$340,000Active4 beds 2 baths2,178 sq. ft.373 Kenwood Circle, Colorado Springs, CO 80910
MLS# 5484211Listed by: THE CUTTING EDGE - New
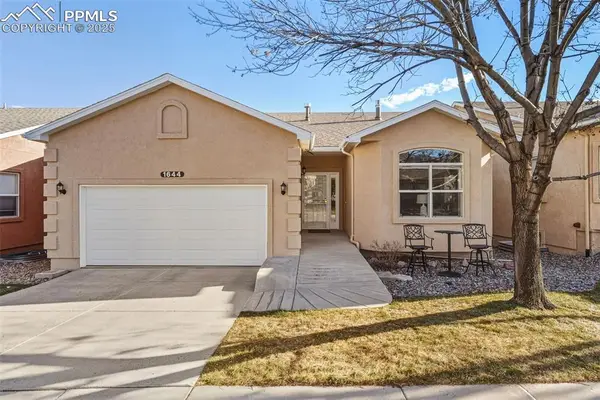 $490,000Active4 beds 3 baths3,213 sq. ft.
$490,000Active4 beds 3 baths3,213 sq. ft.1644 Pinon Glen Circle, Colorado Springs, CO 80919
MLS# 5779571Listed by: EXP REALTY LLC
