10471 Atchison Street, Commerce City, CO 80022
Local realty services provided by:ERA Teamwork Realty
10471 Atchison Street,Commerce City, CO 80022
$475,000
- 3 Beds
- 3 Baths
- - sq. ft.
- Single family
- Coming Soon
Listed by:jennifer "jenelle" arthurjenelle@westandmainhomes.com,720-519-9026
Office:west and main homes inc
MLS#:6637224
Source:ML
Price summary
- Price:$475,000
About this home
Modern comfort meets convenient living at 10471 Atchison Street, a thoughtfully designed residence in one of Commerce City’s growing communities. Built for today’s lifestyle, this home offers 3 bedrooms, 3 bathrooms, and a spacious attached garage, combining functional design with stylish finishes throughout. The main level opens with a bright, open-concept layout where large windows fill the living room with natural light. The kitchen is the centerpiece of the home, equipped with sleek cabinetry, stainless steel appliances, beautiful granite counters perfect for meal prep, entertaining, or casual dining. Upstairs, the primary suite creates a relaxing retreat with its generous bedroom size, oversized closet, and ensuite bathroom featuring a large soaking tub and modern design. Additional bedrooms are versatile, easily suited for guests, or home office use. Secondary bathrooms are conveniently located and finished with contemporary touches. The attached heated garage ensures both secure parking and extra storage, adding to the home’s practicality. Outdoors, the backyard provides room for gardening, barbecues, or simply enjoying Colorado’s sunshine. With a fenced-in layout, it’s perfect for pets or private outdoor relaxation. The property is on a corner lot, and the curb appeal is enhanced by modern exterior design and welcoming entry features. Conveniently located near schools, shopping, dining, and community parks, this home is also just a short drive to major highways, making commuting into Denver or surrounding areas simple. With its modern finishes, versatile floor plan, and excellent Commerce City location, - with NO HOA - 10471 Atchison Street is a move-in-ready home designed for both comfort and convenience.
Contact an agent
Home facts
- Year built:2002
- Listing ID #:6637224
Rooms and interior
- Bedrooms:3
- Total bathrooms:3
- Full bathrooms:2
- Half bathrooms:1
Heating and cooling
- Cooling:Central Air
- Heating:Forced Air
Structure and exterior
- Roof:Shingle
- Year built:2002
Schools
- High school:Prairie View
- Middle school:Prairie View
- Elementary school:Turnberry
Utilities
- Water:Public
- Sewer:Public Sewer
Finances and disclosures
- Price:$475,000
- Tax amount:$5,014 (2024)
New listings near 10471 Atchison Street
- New
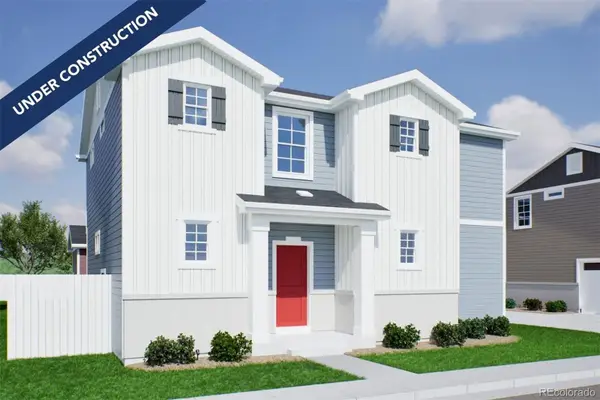 $514,350Active3 beds 3 baths1,769 sq. ft.
$514,350Active3 beds 3 baths1,769 sq. ft.10185 Scranton Court, Commerce City, CO 80022
MLS# 3730914Listed by: KELLER WILLIAMS DTC - New
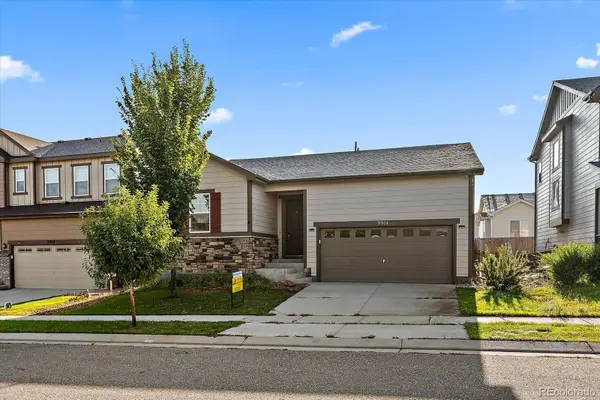 $462,000Active2 beds 2 baths1,442 sq. ft.
$462,000Active2 beds 2 baths1,442 sq. ft.9974 Truckee Street, Commerce City, CO 80022
MLS# 2659564Listed by: TOTAL REALTY CORP. - Coming Soon
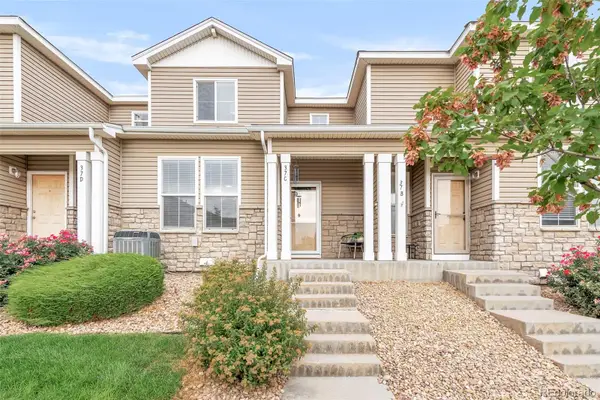 $340,000Coming Soon2 beds 3 baths
$340,000Coming Soon2 beds 3 baths9758 Laredo Street #37C, Commerce City, CO 80022
MLS# 3664481Listed by: MILEHIMODERN - Coming SoonOpen Sat, 11am to 2pm
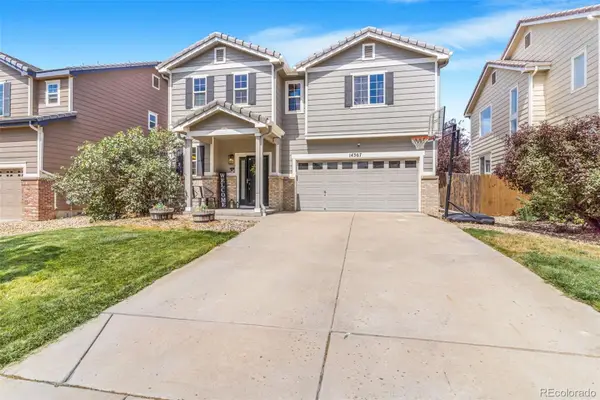 $435,000Coming Soon3 beds 3 baths
$435,000Coming Soon3 beds 3 baths14367 E 101st Avenue, Commerce City, CO 80022
MLS# 2021156Listed by: KELLER WILLIAMS REALTY DOWNTOWN LLC - Coming Soon
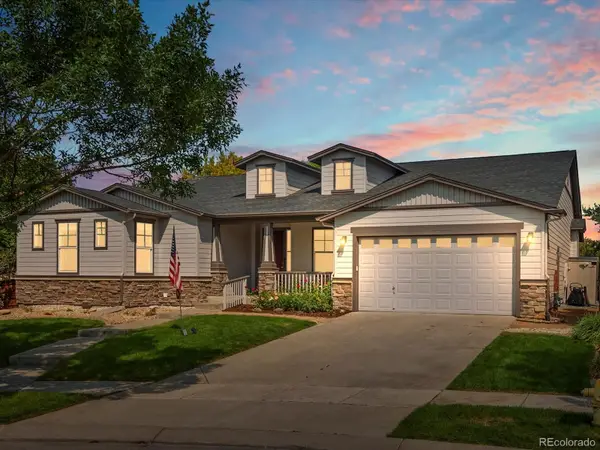 $849,000Coming Soon4 beds 4 baths
$849,000Coming Soon4 beds 4 baths10671 Nucla Court, Commerce City, CO 80022
MLS# 6327031Listed by: AMY RYAN GROUP - New
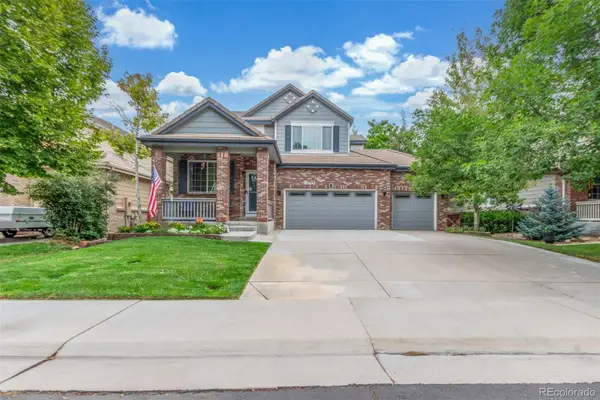 $514,000Active3 beds 3 baths2,782 sq. ft.
$514,000Active3 beds 3 baths2,782 sq. ft.15133 E 116th Place, Commerce City, CO 80603
MLS# 2885921Listed by: THE PRINCIPAL TEAM - New
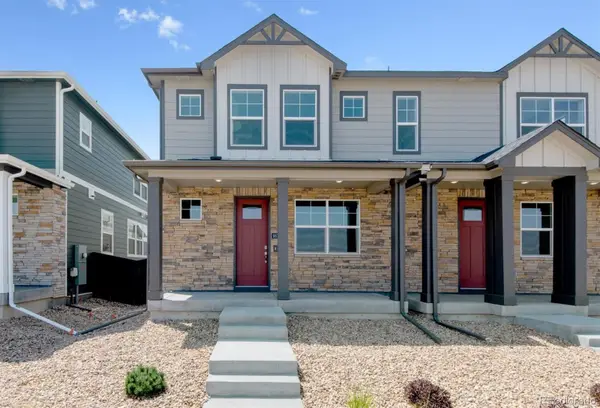 $401,180Active3 beds 3 baths1,468 sq. ft.
$401,180Active3 beds 3 baths1,468 sq. ft.18764 E 99th Avenue, Commerce City, CO 80022
MLS# 5167414Listed by: D.R. HORTON REALTY, LLC - New
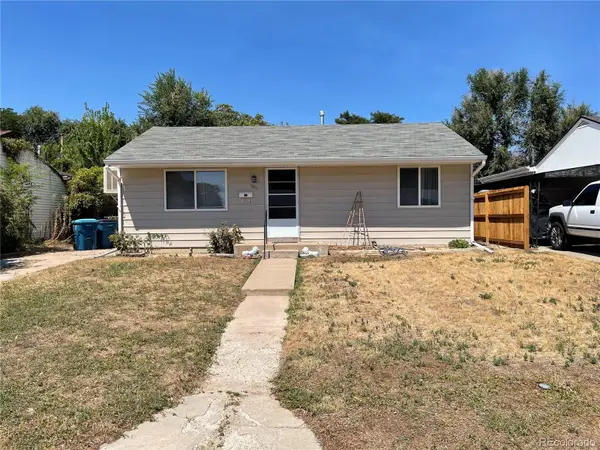 $330,000Active3 beds 1 baths909 sq. ft.
$330,000Active3 beds 1 baths909 sq. ft.5411 E 65th Way, Commerce City, CO 80022
MLS# 9064097Listed by: HOMESMART - New
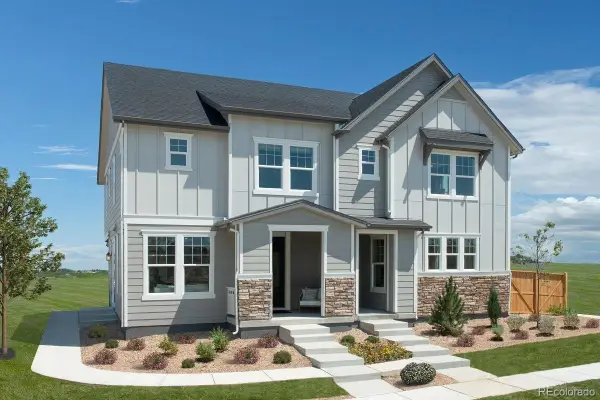 $488,433Active3 beds 3 baths1,934 sq. ft.
$488,433Active3 beds 3 baths1,934 sq. ft.13469 E 111th Avenue, Commerce City, CO 80022
MLS# 9241980Listed by: MB TEAM LASSEN
