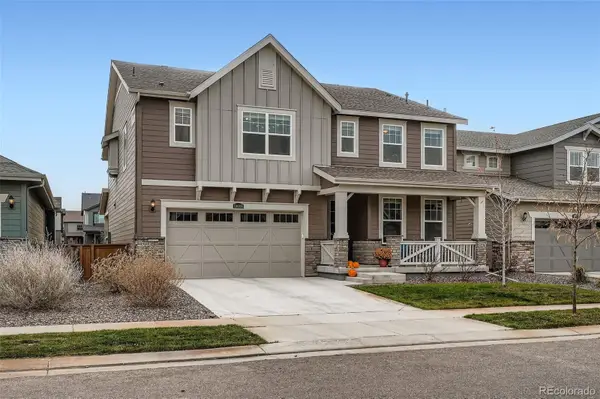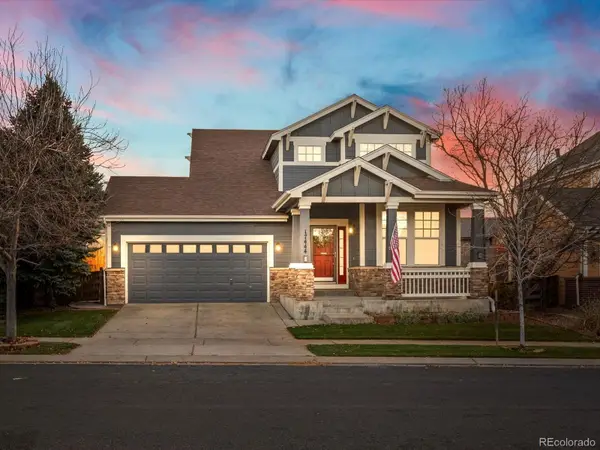10550 Sedalia Street, Commerce City, CO 80022
Local realty services provided by:ERA New Age
10550 Sedalia Street,Commerce City, CO 80022
$625,000
- 6 Beds
- 4 Baths
- 3,886 sq. ft.
- Single family
- Active
Listed by: derrick wheeler iiderrick.wheeler@redfin.com,720-989-3767
Office: redfin corporation
MLS#:5578562
Source:ML
Price summary
- Price:$625,000
- Price per sq. ft.:$160.83
- Monthly HOA dues:$36.33
About this home
Corner-Lot Beauty with Park Views and Room to Grow! This spacious home, one of the largest in the neighborhood, is perfectly situated on a corner lot right next to Reunion Park. From your front porch, enjoy serene views of the lakes and ponds, along with easy access to trails, open green spaces, and year-round community activities. The inviting wraparound front porch and mature landscaping create a warm, private retreat. Step inside to discover six bedrooms and four baths, with hardwood floors flowing through most of the main level, staircase, and upper hallway. The bright, open layout features a chef’s kitchen with ample warm wood cabinetry, granite countertops, stainless steel appliances including a viewfinder refrigerator, an expansive eat-in island, and a sunny dining nook that opens to the back patio for seamless indoor-outdoor living. A formal dining room provides space for larger gatherings, while a main-level home office with French doors makes working from home a pleasure. Upstairs, the primary retreat offers a peaceful window seat, tray ceiling, five-piece en-suite, and dual-entry walk-in closet. Three additional bedrooms on this level provide plenty of room for family and guests. The finished basement includes a spacious family room, a craft room, and two more bedrooms, perfect for hobbies or extended living. With great Reunion amenities, plus proximity to golfing, Barr Lake State Park, E-470, shops, dining, and DIA, this move-in-ready gem combines comfort, convenience, and charm in an unbeatable location.
Contact an agent
Home facts
- Year built:2003
- Listing ID #:5578562
Rooms and interior
- Bedrooms:6
- Total bathrooms:4
- Full bathrooms:2
- Half bathrooms:1
- Living area:3,886 sq. ft.
Heating and cooling
- Cooling:Central Air
- Heating:Forced Air, Natural Gas
Structure and exterior
- Roof:Composition
- Year built:2003
- Building area:3,886 sq. ft.
- Lot area:0.15 Acres
Schools
- High school:Prairie View
- Middle school:Otho Stuart
- Elementary school:Reunion
Utilities
- Water:Public
- Sewer:Public Sewer
Finances and disclosures
- Price:$625,000
- Price per sq. ft.:$160.83
- Tax amount:$8,373 (2024)
New listings near 10550 Sedalia Street
- Coming Soon
 $500,000Coming Soon3 beds 3 baths
$500,000Coming Soon3 beds 3 baths12921 E 108th Way, Commerce City, CO 80022
MLS# 4983776Listed by: KELLER WILLIAMS ADVANTAGE REALTY LLC - New
 $470,000Active3 beds 3 baths2,742 sq. ft.
$470,000Active3 beds 3 baths2,742 sq. ft.10022 Reunion Parkway, Commerce City, CO 80022
MLS# IR1047358Listed by: KENTWOOD RE CHERRY CREEK - New
 $349,990Active3 beds 1 baths960 sq. ft.
$349,990Active3 beds 1 baths960 sq. ft.5531 E 70th Avenue, Commerce City, CO 80022
MLS# 9209293Listed by: ATRIUM REAL ESTATE INVESTMENTS - New
 $685,000Active5 beds 4 baths4,137 sq. ft.
$685,000Active5 beds 4 baths4,137 sq. ft.10008 Vaughn Street, Commerce City, CO 80022
MLS# 1923536Listed by: REAL BROKER, LLC DBA REAL - New
 $660,000Active5 beds 4 baths4,027 sq. ft.
$660,000Active5 beds 4 baths4,027 sq. ft.17218 E 109th Avenue, Commerce City, CO 80022
MLS# 7204215Listed by: KELLER WILLIAMS AVENUES REALTY - New
 $362,000Active3 beds 3 baths1,185 sq. ft.
$362,000Active3 beds 3 baths1,185 sq. ft.12979 E 103rd Place, Commerce City, CO 80022
MLS# 1656283Listed by: LPT REALTY - New
 $475,000Active3 beds 2 baths1,531 sq. ft.
$475,000Active3 beds 2 baths1,531 sq. ft.9376 E 105th Place, Commerce City, CO 80640
MLS# 3408224Listed by: RE/MAX PROFESSIONALS - New
 $469,999Active3 beds 3 baths1,421 sq. ft.
$469,999Active3 beds 3 baths1,421 sq. ft.11830 Granby Street, Commerce City, CO 80603
MLS# 8076151Listed by: ED PRATHER REAL ESTATE - New
 $485,000Active3 beds 3 baths3,097 sq. ft.
$485,000Active3 beds 3 baths3,097 sq. ft.10934 Belle Creek Boulevard, Commerce City, CO 80640
MLS# 4936977Listed by: REAL BROKER, LLC DBA REAL - New
 $535,000Active4 beds 3 baths3,120 sq. ft.
$535,000Active4 beds 3 baths3,120 sq. ft.17444 E 99th Avenue, Commerce City, CO 80022
MLS# 7485410Listed by: AMY RYAN GROUP
