10971 Xanadu Street, Commerce City, CO 80022
Local realty services provided by:ERA New Age
10971 Xanadu Street,Commerce City, CO 80022
$599,900
- 4 Beds
- 4 Baths
- 3,843 sq. ft.
- Single family
- Active
Listed by:ben krosschellben@bcpropertygroup.com,720-935-0453
Office:bc property group
MLS#:6041268
Source:ML
Price summary
- Price:$599,900
- Price per sq. ft.:$156.1
About this home
Step inside to discover a home built for both comfort and functionality. The centerpiece of the home is a large kitchen with an oversized island, ideal for meal prep, entertaining, or simply gathering with loved ones. Premium appliances and abundant storage make this space as practical as it is beautiful. Adjacent to the kitchen, the spacious living area is filled with natural light, offering a welcoming atmosphere for family nights or hosting friends. The first floor also offers a dedicated home office, ensuring productivity and focus when you need it most.
The layout includes a Jack-and-Jill bathroom, perfectly designed to connect two of the bedrooms, making it an ideal setup for kids. The primary suite is a retreat in itself, with plenty of room to unwind after a busy day.
This home also offers a large unfinished basement with pre-plumbing already completed, giving you the flexibility to customize it into the space of your dreams—whether it’s a home theater, gym, or additional living area. Outside, the covered back patio is perfect for summer dining, relaxing with a good book, or hosting barbecues, rain or shine.
Built with modern convenience and sustainability in mind, the home features solar panels for energy efficiency (Assumable lease at $62.65/month or $13,709 buy out) and smart home integrations that let you control your environment with ease. The 3-car tandem garage provides ample space for vehicles and storage, adding to the home’s functionality.
Nestled in a welcoming neighborhood, this property is conveniently located near parks, top-rated schools, and all the amenities your family needs. It’s more than just a house—it’s a place where memories are made, connections are fostered, and dreams take root.
Don’t miss the opportunity to make this exceptional property your forever home. Schedule your showing today!
Contact an agent
Home facts
- Year built:2021
- Listing ID #:6041268
Rooms and interior
- Bedrooms:4
- Total bathrooms:4
- Full bathrooms:3
- Half bathrooms:1
- Living area:3,843 sq. ft.
Heating and cooling
- Cooling:Central Air
- Heating:Natural Gas
Structure and exterior
- Roof:Composition
- Year built:2021
- Building area:3,843 sq. ft.
- Lot area:0.15 Acres
Schools
- High school:Prairie View
- Middle school:Prairie View
- Elementary school:Turnberry
Utilities
- Water:Public
- Sewer:Public Sewer
Finances and disclosures
- Price:$599,900
- Price per sq. ft.:$156.1
- Tax amount:$7,740 (2024)
New listings near 10971 Xanadu Street
 $360,000Pending4 beds 3 baths1,870 sq. ft.
$360,000Pending4 beds 3 baths1,870 sq. ft.15800 E 121st Avenue #5H, Brighton, CO 80603
MLS# 3751712Listed by: MB TEAM LASSEN- New
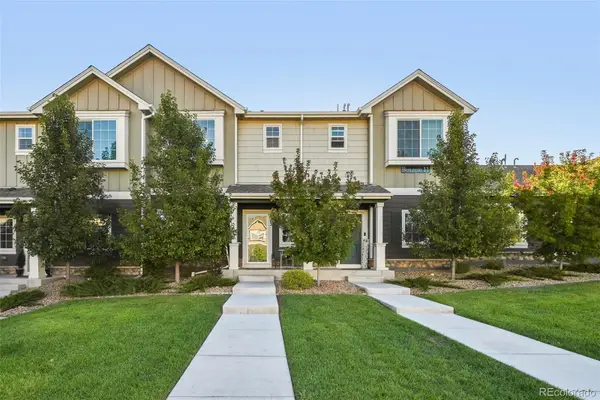 $365,000Active2 beds 3 baths1,410 sq. ft.
$365,000Active2 beds 3 baths1,410 sq. ft.14700 E 104th Avenue #1103, Commerce City, CO 80022
MLS# 5009132Listed by: ORCHARD BROKERAGE LLC - New
 $349,000Active3 beds 1 baths864 sq. ft.
$349,000Active3 beds 1 baths864 sq. ft.7560 Krameria Street, Commerce City, CO 80022
MLS# 8719606Listed by: KENTWOOD REAL ESTATE DTC, LLC - New
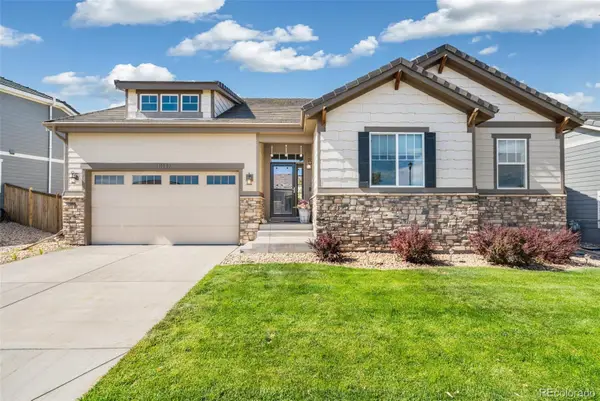 $625,000Active3 beds 2 baths4,272 sq. ft.
$625,000Active3 beds 2 baths4,272 sq. ft.11447 Jasper Street, Commerce City, CO 80022
MLS# 3575080Listed by: OLIVA & ASSOCIATES - New
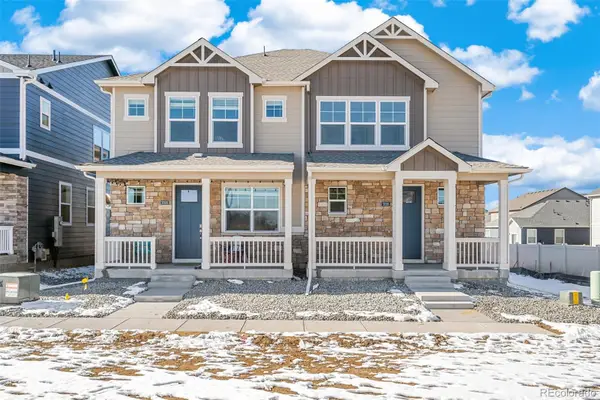 $408,945Active3 beds 3 baths1,512 sq. ft.
$408,945Active3 beds 3 baths1,512 sq. ft.18784 E 99th Avenue, Commerce City, CO 80022
MLS# 1990261Listed by: D.R. HORTON REALTY, LLC - New
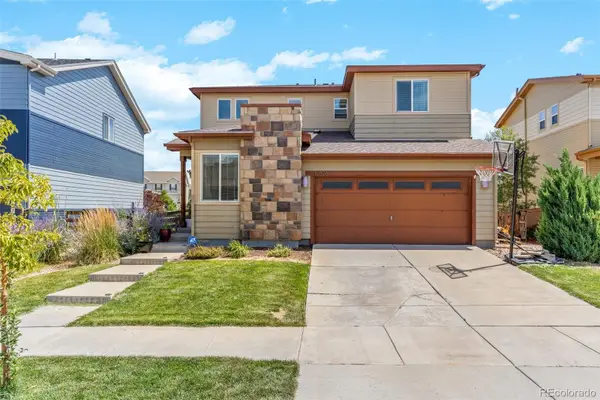 $500,000Active3 beds 3 baths2,738 sq. ft.
$500,000Active3 beds 3 baths2,738 sq. ft.10826 Truckee Circle, Commerce City, CO 80022
MLS# 3773208Listed by: 8Z REAL ESTATE - New
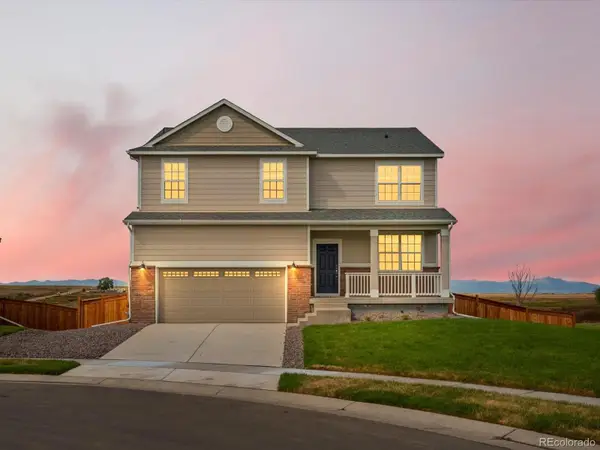 $671,990Active4 beds 3 baths3,833 sq. ft.
$671,990Active4 beds 3 baths3,833 sq. ft.8829 Sedalia Street, Commerce City, CO 80022
MLS# 3536261Listed by: KERRIE A. YOUNG (INDEPENDENT) - Open Sat, 1 to 4pmNew
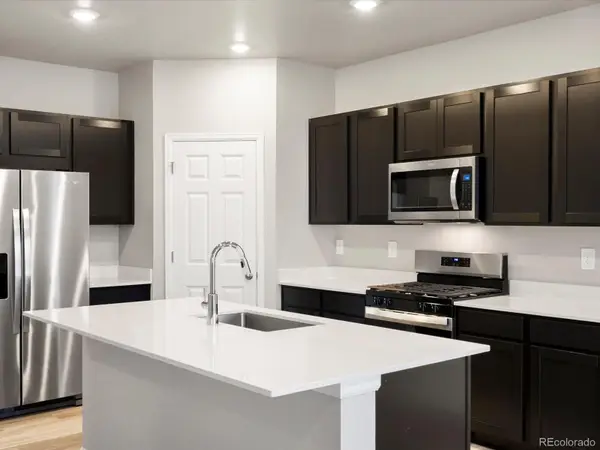 $577,990Active3 beds 3 baths2,982 sq. ft.
$577,990Active3 beds 3 baths2,982 sq. ft.8931 Sedalia Street, Commerce City, CO 80022
MLS# 4688323Listed by: KERRIE A. YOUNG (INDEPENDENT) - New
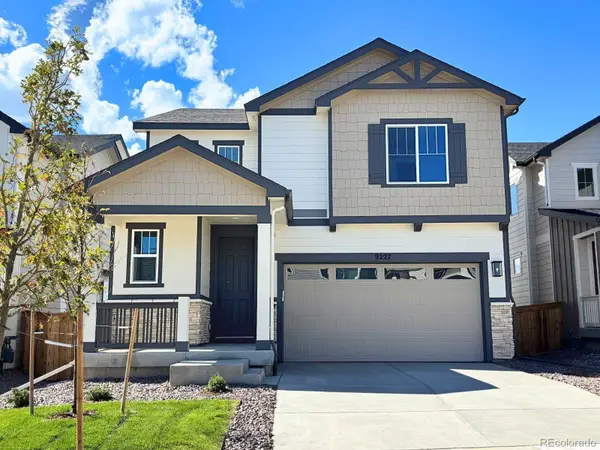 $614,950Active3 beds 3 baths2,995 sq. ft.
$614,950Active3 beds 3 baths2,995 sq. ft.9227 Truckee Court, Commerce City, CO 80022
MLS# 5075357Listed by: RICHMOND REALTY INC - New
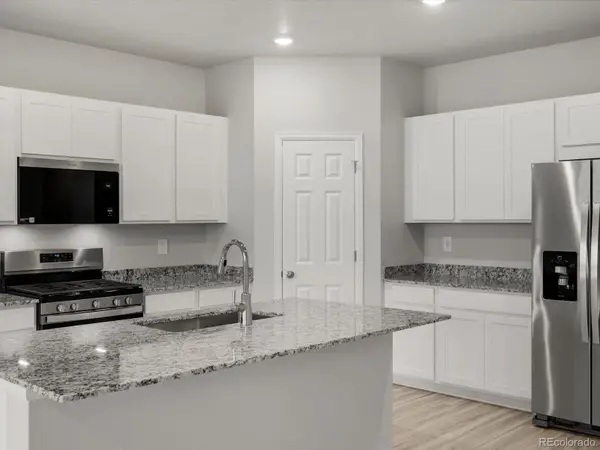 $609,990Active3 beds 2 baths3,643 sq. ft.
$609,990Active3 beds 2 baths3,643 sq. ft.17598 E 90th Place, Commerce City, CO 80022
MLS# 7473724Listed by: KERRIE A. YOUNG (INDEPENDENT)
