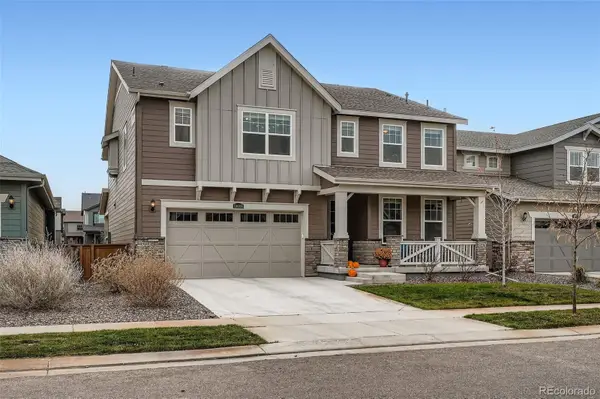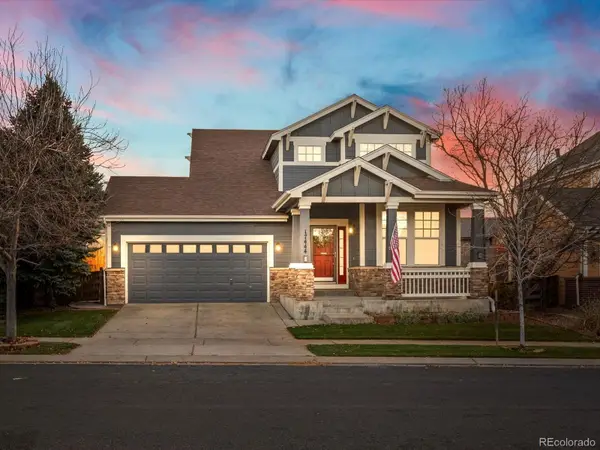11447 Jasper Street, Commerce City, CO 80022
Local realty services provided by:LUX Real Estate Company ERA Powered
11447 Jasper Street,Commerce City, CO 80022
$625,000
- 3 Beds
- 2 Baths
- 4,272 sq. ft.
- Single family
- Pending
Listed by: rebecca oliva720-434-0998
Office: oliva & associates
MLS#:3575080
Source:ML
Price summary
- Price:$625,000
- Price per sq. ft.:$146.3
- Monthly HOA dues:$30
About this home
Upgraded 3 bedroom ranch in this great golf course community! The gourmet kitchen has every upgrade you could desire - upgraded cabinets, massive designer island, sleek granite counters, Frigidaire Gallery stainless appliances including double ovens & 5 burner gas cooktop, plus a walk-in pantry. The open floor plan continues with a home office center that provides plenty of counter and cabinet space for work or crafts, a generous dining area, and a massive family room with custom fireplace. The primary bedroom offers tray ceilings, a huge walk-in closet, and a gorgeous 5 piece bath with custom tilework, while the remaining two bedrooms share a full bath with double sinks. 10' ceilings throughout and hickory hardwood flooring throughout the entry way and family room/kitchen give this home a luxurious feel! The full unfinished basement offers endless potential. New water heater, water softener/purification system, whole house humidifier and all appliances including washer/dryer are included. On the exterior, the cement slate tile roof adds tremendous value, the spacious yard is fully fenced and landscaped with a large patio for entertaining and a shed for extra storage. Located in the vibrant Buffalo Run Golf Course community, you’re just moments from parks, trails, Barr Lake State Park, and major commuting routes such as E470, I-76, and DIA. Don't miss it!
Contact an agent
Home facts
- Year built:2016
- Listing ID #:3575080
Rooms and interior
- Bedrooms:3
- Total bathrooms:2
- Full bathrooms:2
- Living area:4,272 sq. ft.
Heating and cooling
- Cooling:Central Air
- Heating:Forced Air, Natural Gas
Structure and exterior
- Roof:Slate
- Year built:2016
- Building area:4,272 sq. ft.
- Lot area:0.15 Acres
Schools
- High school:Prairie View
- Middle school:Prairie View
- Elementary school:Turnberry
Utilities
- Water:Public
- Sewer:Public Sewer
Finances and disclosures
- Price:$625,000
- Price per sq. ft.:$146.3
- Tax amount:$6,426 (2024)
New listings near 11447 Jasper Street
- Coming Soon
 $500,000Coming Soon3 beds 3 baths
$500,000Coming Soon3 beds 3 baths12921 E 108th Way, Commerce City, CO 80022
MLS# 4983776Listed by: KELLER WILLIAMS ADVANTAGE REALTY LLC - New
 $470,000Active3 beds 3 baths2,742 sq. ft.
$470,000Active3 beds 3 baths2,742 sq. ft.10022 Reunion Parkway, Commerce City, CO 80022
MLS# IR1047358Listed by: KENTWOOD RE CHERRY CREEK - New
 $349,990Active3 beds 1 baths960 sq. ft.
$349,990Active3 beds 1 baths960 sq. ft.5531 E 70th Avenue, Commerce City, CO 80022
MLS# 9209293Listed by: ATRIUM REAL ESTATE INVESTMENTS - New
 $685,000Active5 beds 4 baths4,137 sq. ft.
$685,000Active5 beds 4 baths4,137 sq. ft.10008 Vaughn Street, Commerce City, CO 80022
MLS# 1923536Listed by: REAL BROKER, LLC DBA REAL - New
 $660,000Active5 beds 4 baths4,027 sq. ft.
$660,000Active5 beds 4 baths4,027 sq. ft.17218 E 109th Avenue, Commerce City, CO 80022
MLS# 7204215Listed by: KELLER WILLIAMS AVENUES REALTY - New
 $362,000Active3 beds 3 baths1,185 sq. ft.
$362,000Active3 beds 3 baths1,185 sq. ft.12979 E 103rd Place, Commerce City, CO 80022
MLS# 1656283Listed by: LPT REALTY - New
 $475,000Active3 beds 2 baths1,531 sq. ft.
$475,000Active3 beds 2 baths1,531 sq. ft.9376 E 105th Place, Commerce City, CO 80640
MLS# 3408224Listed by: RE/MAX PROFESSIONALS - New
 $469,999Active3 beds 3 baths1,421 sq. ft.
$469,999Active3 beds 3 baths1,421 sq. ft.11830 Granby Street, Commerce City, CO 80603
MLS# 8076151Listed by: ED PRATHER REAL ESTATE - New
 $485,000Active3 beds 3 baths3,097 sq. ft.
$485,000Active3 beds 3 baths3,097 sq. ft.10934 Belle Creek Boulevard, Commerce City, CO 80640
MLS# 4936977Listed by: REAL BROKER, LLC DBA REAL - New
 $535,000Active4 beds 3 baths3,120 sq. ft.
$535,000Active4 beds 3 baths3,120 sq. ft.17444 E 99th Avenue, Commerce City, CO 80022
MLS# 7485410Listed by: AMY RYAN GROUP
