11037 Oswego Street, Commerce City, CO 80640
Local realty services provided by:LUX Real Estate Company ERA Powered
Listed by: eileen kitko720-722-3209
Office: equity colorado real estate
MLS#:1512348
Source:ML
Price summary
- Price:$485,000
- Price per sq. ft.:$208.24
- Monthly HOA dues:$58
About this home
Welcome to this beautifully maintained two-story gem in desirable River Oaks! This spacious 3-bedroom, 4-bathroom home offers exceptional living space and the convenience of Denver Metro's most connected location. Be greeted by the inviting covered front porch before stepping into the bright, open living area featuring soaring vaulted ceilings and a stunning picture window that floods the space with natural light. The seamless flow continues into the generous eat-in kitchen, showcasing warm-toned cabinetry, an enormous center island and abundant storage, while the adjoining dining area offers lovely views of the backyard patio. A convenient laundry area with newer stackable washer/dryer (included) keeps daily life running smoothly. Upstairs, a spacious landing leads to the primary bedroom sanctuary with an enormous walk-in closet and charming ensuite bathroom. Two additional sizeable bedrooms and a full hall bathroom complete the upper level, providing comfortable space for family and guests. The finished basement offers a recreation area, media space, and built-in storage perfect for crafting, studying, or hobbies. An additional bathroom on this level maximizes convenience. Relax outside on the patio with a pergola and enjoy planting flowers, herbs or vegetables in the garden box near the patio. A 2-car garage with bonus storage bump-out for workshop space or storage adds even more convenience. Move in without a worry with a newer stackable washer/dryer, Furnace and A/C is just 2 years old, new exterior paint and newer dishwasher and refrigerator. Strategic location near Highway 85 and Highway 76 for effortless commuting north or south. Shopping and amenities are nearby. The perfect combination of everyday practicality and comfortable living. An amazing River Oaks opportunity!
Contact an agent
Home facts
- Year built:2010
- Listing ID #:1512348
Rooms and interior
- Bedrooms:3
- Total bathrooms:4
- Full bathrooms:2
- Half bathrooms:2
- Living area:2,329 sq. ft.
Heating and cooling
- Cooling:Central Air
- Heating:Forced Air
Structure and exterior
- Roof:Composition
- Year built:2010
- Building area:2,329 sq. ft.
- Lot area:0.11 Acres
Schools
- High school:Prairie View
- Middle school:Prairie View
- Elementary school:Thimmig
Utilities
- Water:Public
- Sewer:Public Sewer
Finances and disclosures
- Price:$485,000
- Price per sq. ft.:$208.24
- Tax amount:$5,292 (2024)
New listings near 11037 Oswego Street
- New
 $485,000Active3 beds 3 baths3,097 sq. ft.
$485,000Active3 beds 3 baths3,097 sq. ft.10934 Belle Creek Boulevard, Commerce City, CO 80640
MLS# 4936977Listed by: REAL BROKER, LLC DBA REAL - Coming Soon
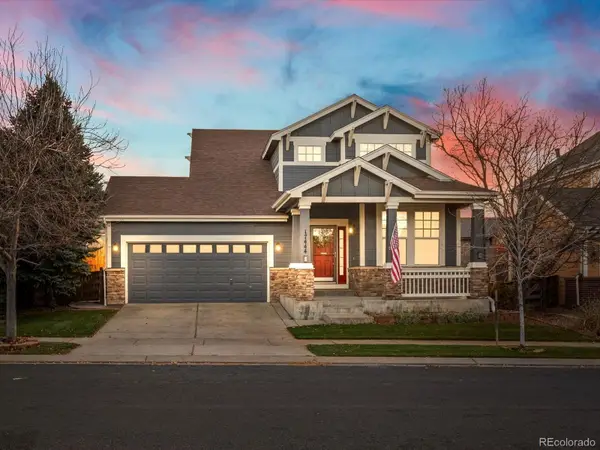 $535,000Coming Soon4 beds 3 baths
$535,000Coming Soon4 beds 3 baths17444 E 99th Avenue, Commerce City, CO 80022
MLS# 7485410Listed by: AMY RYAN GROUP - Coming Soon
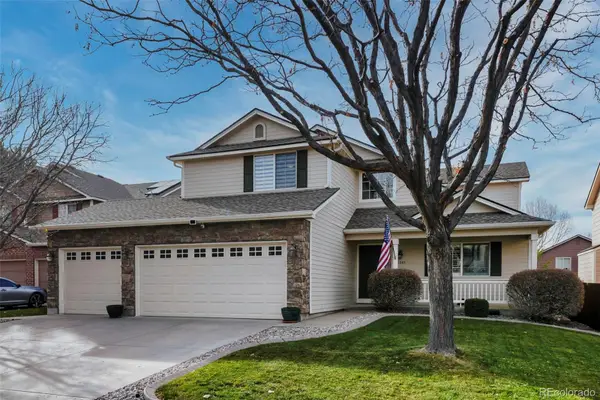 $599,999Coming Soon5 beds 4 baths
$599,999Coming Soon5 beds 4 baths11285 Nome Street, Commerce City, CO 80640
MLS# 7880229Listed by: RE/MAX MOMENTUM - New
 $645,990Active4 beds 3 baths3,496 sq. ft.
$645,990Active4 beds 3 baths3,496 sq. ft.17698 E 90th Place, Commerce City, CO 80022
MLS# 9195960Listed by: KERRIE A. YOUNG (INDEPENDENT) - New
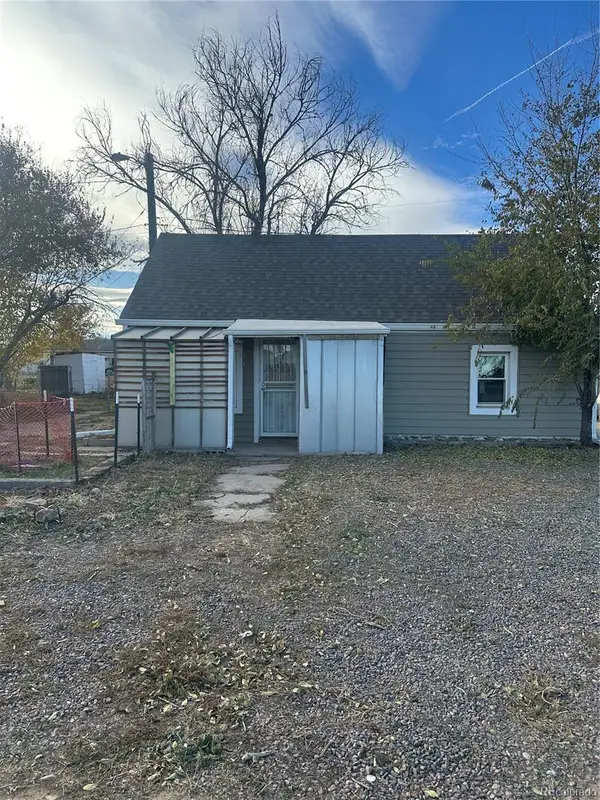 $279,000Active2 beds 1 baths850 sq. ft.
$279,000Active2 beds 1 baths850 sq. ft.8101 Rosemary Street, Commerce City, CO 80022
MLS# 5483488Listed by: CLEARVIEW REALTY - New
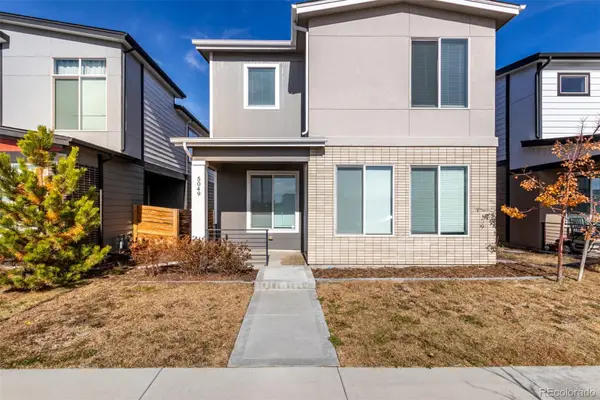 $525,000Active4 beds 3 baths1,852 sq. ft.
$525,000Active4 beds 3 baths1,852 sq. ft.5049 E 63rd Place, Commerce City, CO 80022
MLS# 2905373Listed by: EXP REALTY, LLC - New
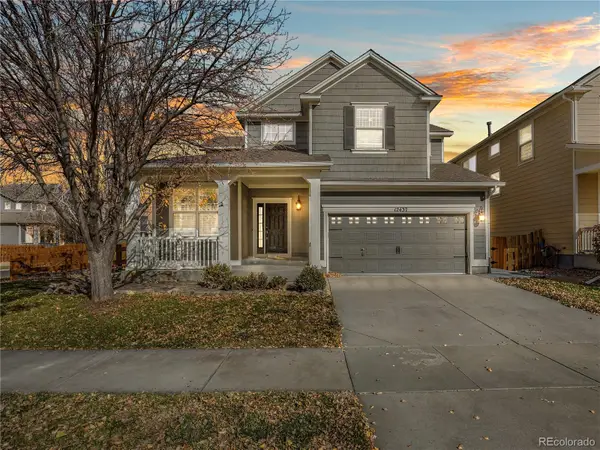 $585,000Active3 beds 4 baths3,040 sq. ft.
$585,000Active3 beds 4 baths3,040 sq. ft.12437 E 106th Avenue, Commerce City, CO 80022
MLS# 9372991Listed by: MEGASTAR REALTY - Coming Soon
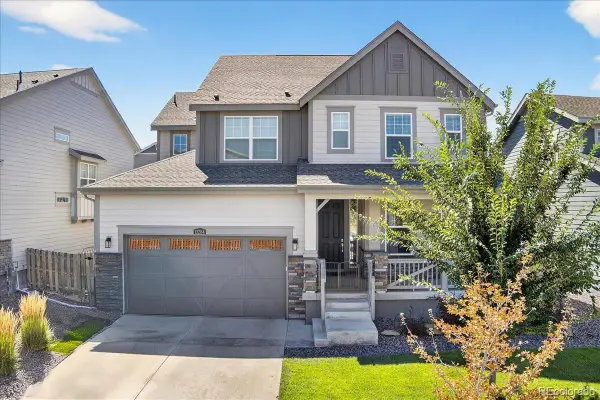 $655,000Coming Soon4 beds 4 baths
$655,000Coming Soon4 beds 4 baths13284 E 109th Avenue, Commerce City, CO 80022
MLS# 2841461Listed by: BEERS REALTY - New
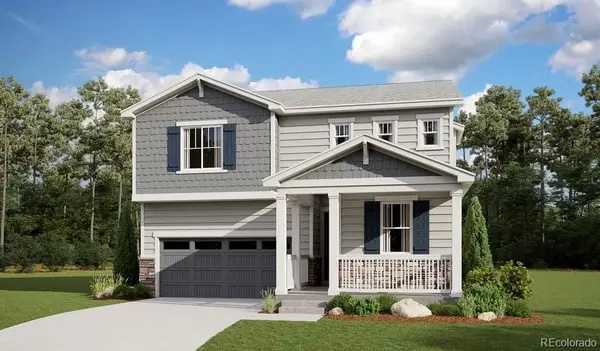 $611,950Active4 beds 3 baths2,718 sq. ft.
$611,950Active4 beds 3 baths2,718 sq. ft.9161 Telluride Court, Commerce City, CO 80022
MLS# 3809013Listed by: RICHMOND REALTY INC - Open Sat, 11:59am to 3pmNew
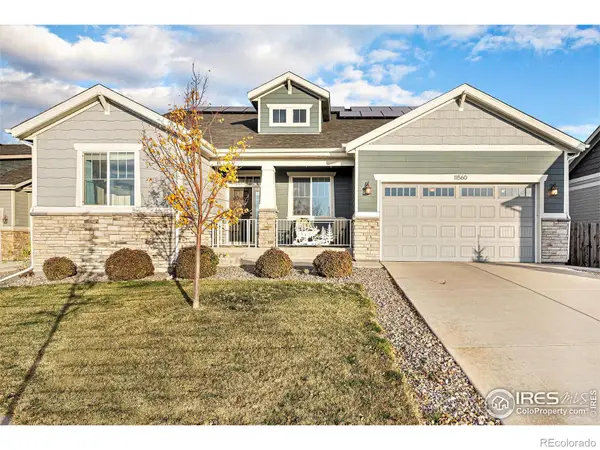 $600,000Active3 beds 2 baths3,513 sq. ft.
$600,000Active3 beds 2 baths3,513 sq. ft.11560 Kalispell Street, Commerce City, CO 80022
MLS# IR1047141Listed by: HOMESMART REALTY PARTNERS LVLD
