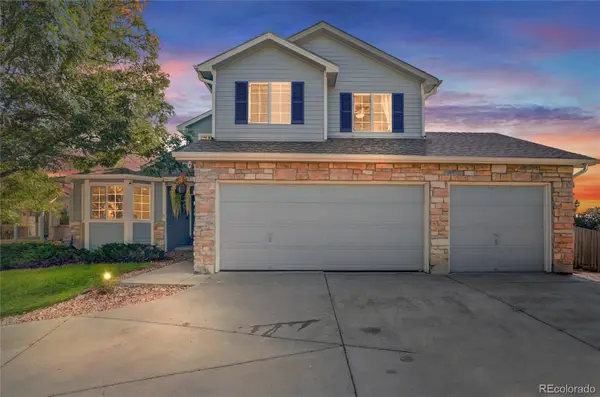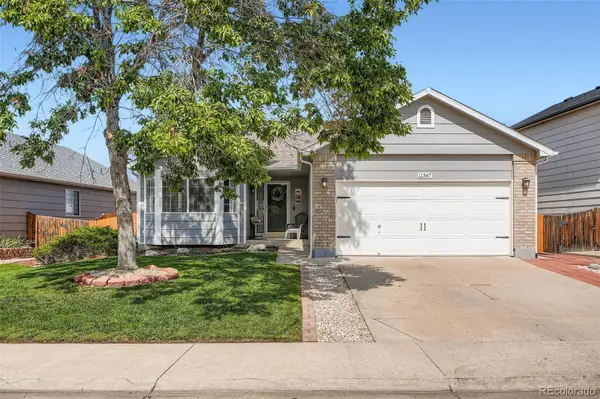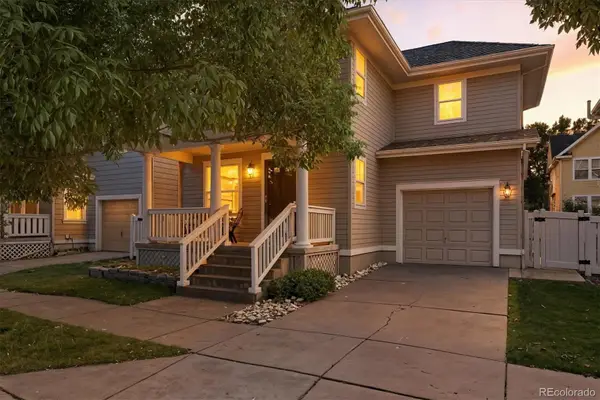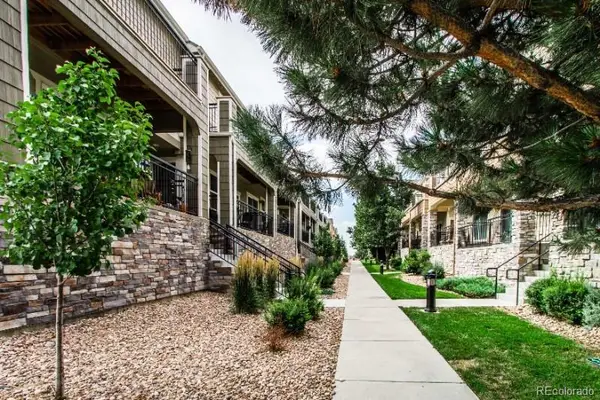11250 Florence Street #1B, Henderson, CO 80640
Local realty services provided by:LUX Real Estate Company ERA Powered
Listed by:lisa couchlisamcouch@msn.com,303-809-7259
Office:re/max momentum
MLS#:4297957
Source:ML
Price summary
- Price:$334,600
- Monthly HOA dues:$397
About this home
Welcome to this well-maintained home at The Lake of The Dunes offering affordability, comfort, and style! With BRAND NEW carpet, 2 car garage and a spacious, open floor plan, this cozy home is move-in ready. The kitchen features abundant cabinet space, counter seating, and an adjoining dining area perfect for gatherings. Lofty ceilings and large windows create a bright and inviting living space that opens to a private balcony with mountain views. Upstairs, the fantastic primary suite boasts its own balcony, a huge walk-in closet, and a luxurious 5-piece bath with soaking tub and separate shower. The unique third bedroom sits on its own private level, providing flexibility for guests, a home office, or creative space. A finished basement flex room adds even more options for work or play. Enjoy two outdoor living spaces, a quiet setting across from the community pool, and the convenience of an attached oversized 2-car garage with storage. With easy access to shopping, dining, and commuter routes, this townhome combines value and lifestyle. Don’t miss this chance to own a home with mountain views, multiple balconies, and exceptional living space at an affordable price!
Contact an agent
Home facts
- Year built:2002
- Listing ID #:4297957
Rooms and interior
- Bedrooms:3
- Total bathrooms:3
- Full bathrooms:2
- Half bathrooms:1
Heating and cooling
- Cooling:Central Air
- Heating:Forced Air, Natural Gas
Structure and exterior
- Roof:Composition
- Year built:2002
Schools
- High school:Brighton
- Middle school:Prairie View
- Elementary school:Thimmig
Utilities
- Water:Public
- Sewer:Public Sewer
Finances and disclosures
- Price:$334,600
- Tax amount:$3,335 (2024)
New listings near 11250 Florence Street #1B
- Coming Soon
 $565,000Coming Soon5 beds 3 baths
$565,000Coming Soon5 beds 3 baths11285 River Run Parkway, Commerce City, CO 80640
MLS# 8366244Listed by: MB THE ROYALTYRE GROUP - New
 $585,000Active4 beds 4 baths2,866 sq. ft.
$585,000Active4 beds 4 baths2,866 sq. ft.9742 E 113th Avenue, Commerce City, CO 80640
MLS# 8691986Listed by: EXP REALTY LLC - New
 $630,000Active5 beds 4 baths3,488 sq. ft.
$630,000Active5 beds 4 baths3,488 sq. ft.9665 E 105th Avenue, Commerce City, CO 80640
MLS# 5162741Listed by: YOUR CASTLE REALTY LLC - New
 $610,000Active4 beds 3 baths3,430 sq. ft.
$610,000Active4 beds 3 baths3,430 sq. ft.11367 E 116th Avenue, Commerce City, CO 80640
MLS# 7484100Listed by: ELEVATE PROPERTY GROUP LLC - New
 $469,900Active3 beds 3 baths1,987 sq. ft.
$469,900Active3 beds 3 baths1,987 sq. ft.5122 Buckwheat Road, Brighton, CO 80640
MLS# 9599506Listed by: THE STRICKLAND GROUP - Open Sat, 12 to 2pmNew
 $460,000Active3 beds 3 baths2,245 sq. ft.
$460,000Active3 beds 3 baths2,245 sq. ft.9626 E 105th Place, Commerce City, CO 80640
MLS# 6134987Listed by: KELLER WILLIAMS REALTY DOWNTOWN LLC - New
 $475,000Active3 beds 2 baths2,017 sq. ft.
$475,000Active3 beds 2 baths2,017 sq. ft.9452 E 106th Drive, Commerce City, CO 80640
MLS# 2313570Listed by: BERKSHIRE HATHAWAY HOMESERVICES COLORADO REAL ESTATE, LLC - BRIGHTON  $350,000Pending3 beds 4 baths1,998 sq. ft.
$350,000Pending3 beds 4 baths1,998 sq. ft.11250 Florence Street #18B, Commerce City, CO 80640
MLS# 5750338Listed by: ORCHARD BROKERAGE LLC- Open Sun, 2 to 4pm
 $770,000Active5 beds 4 baths5,191 sq. ft.
$770,000Active5 beds 4 baths5,191 sq. ft.16673 Parkside Drive, Commerce City, CO 80022
MLS# 7118151Listed by: AMY RYAN GROUP
