11250 Florence Street #18B, Commerce City, CO 80640
Local realty services provided by:LUX Real Estate Company ERA Powered
11250 Florence Street #18B,Commerce City, CO 80640
$350,000
- 3 Beds
- 4 Baths
- 1,998 sq. ft.
- Condominium
- Pending
Listed by:raoul de sotaraoul.desota@orchard.com,303-895-1932
Office:orchard brokerage llc.
MLS#:5750338
Source:ML
Price summary
- Price:$350,000
- Price per sq. ft.:$175.18
- Monthly HOA dues:$397
About this home
PROMOTIONAL PRICING FOR THIS HOME IS GOOD ONLY FOR THE WEEKEND OF SEPTEMBER 13th & 14th! HOME IS PRICED SUBSTANTIALLY LOWER THAN OTHER COMPARABLE HOMES. DON'T MISS OUT! HOME WILL SELL QUICKLY!
Welcome to the Lake of the Dunes Condominiums! This beautiful home is well-maintained and shows just like new. You do not want to miss this home that includes an open floor plan with a living room that opens to a main floor balcony and bbq area, a fully
appointed kitchen with separate island, a plethora of cabinets, and all appliances included. The kitchen adjoins the living
room and flows into a separate dining area and large family room. A half bath and entry foyer complete the main floor.
Upstairs you will find a large Primary Bedroom with access to a second balcony, an ensuite bathroom with double
sink vanity, tub, separate shower, toilet room and walk in closet. Enjoy the solitude of your morning coffee or unwind with
an evening glass of wine from the comfort of your private balcony off of the Master Suite. You will find a large secondary
bedroom and full bath along with the unit's laundry area rounding out the upper level. The home includes an
oversized 2 car garage that provides secure parking with space for additional storage. This home is just like new with BRAND NEW CARPET just installed. Don't let this one get away! It is a beauty.
Contact an agent
Home facts
- Year built:2018
- Listing ID #:5750338
Rooms and interior
- Bedrooms:3
- Total bathrooms:4
- Full bathrooms:2
- Living area:1,998 sq. ft.
Heating and cooling
- Cooling:Central Air
- Heating:Forced Air, Natural Gas
Structure and exterior
- Roof:Composition
- Year built:2018
- Building area:1,998 sq. ft.
Schools
- High school:Prairie View
- Middle school:Prairie View
- Elementary school:Thimmig
Utilities
- Water:Public
- Sewer:Public Sewer
Finances and disclosures
- Price:$350,000
- Price per sq. ft.:$175.18
- Tax amount:$4,298 (2024)
New listings near 11250 Florence Street #18B
- New
 $455,000Active5 beds 2 baths2,112 sq. ft.
$455,000Active5 beds 2 baths2,112 sq. ft.5710 E 66th Avenue, Commerce City, CO 80022
MLS# 6179936Listed by: HOMESMART REALTY - New
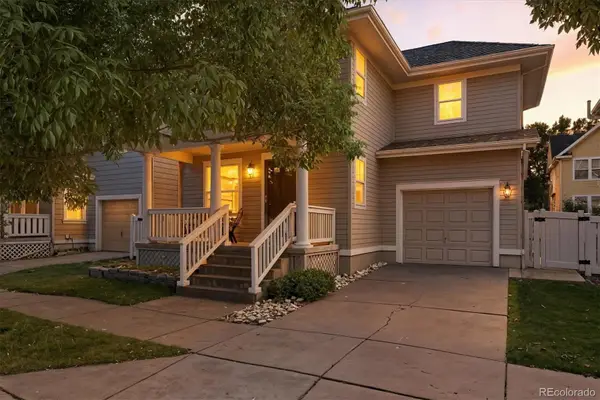 $475,000Active3 beds 2 baths2,017 sq. ft.
$475,000Active3 beds 2 baths2,017 sq. ft.9452 E 106th Drive, Commerce City, CO 80640
MLS# 2313570Listed by: BERKSHIRE HATHAWAY HOMESERVICES COLORADO REAL ESTATE, LLC - BRIGHTON - Coming Soon
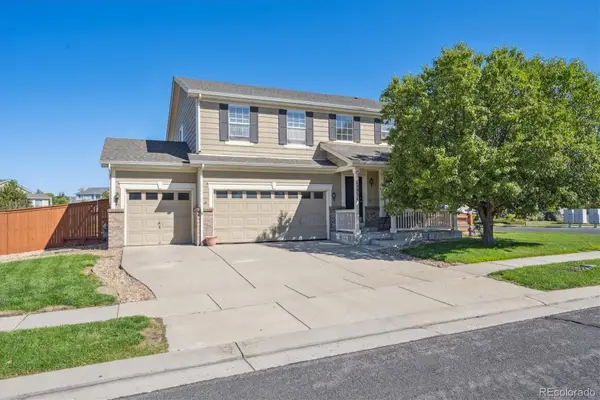 $510,000Coming Soon6 beds 4 baths
$510,000Coming Soon6 beds 4 baths15931 E 106th Way, Commerce City, CO 80022
MLS# 4789394Listed by: KELLER WILLIAMS REALTY DOWNTOWN LLC - New
 $550,000Active6 beds 3 baths2,780 sq. ft.
$550,000Active6 beds 3 baths2,780 sq. ft.10527 Troy Street, Commerce City, CO 80022
MLS# 3253351Listed by: KELLER WILLIAMS PREFERRED REALTY - New
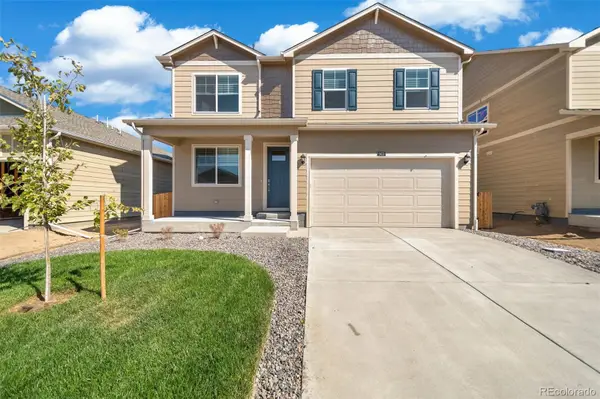 $525,855Active3 beds 3 baths2,232 sq. ft.
$525,855Active3 beds 3 baths2,232 sq. ft.9890 Biscay Street, Commerce City, CO 80022
MLS# 3717176Listed by: D.R. HORTON REALTY, LLC - New
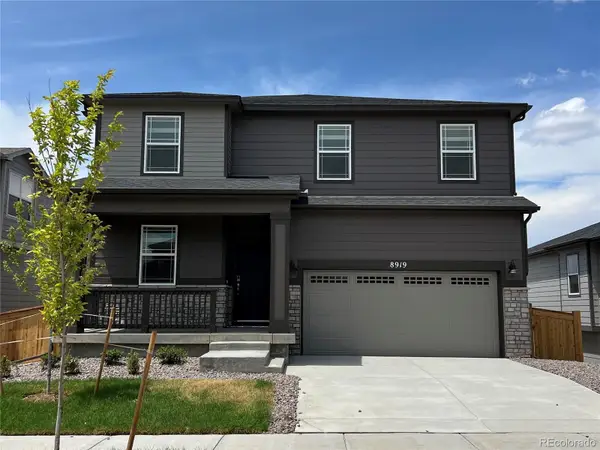 $599,990Active3 beds 3 baths3,316 sq. ft.
$599,990Active3 beds 3 baths3,316 sq. ft.8919 Sedalia Street, Commerce City, CO 80022
MLS# 4872944Listed by: KERRIE A. YOUNG (INDEPENDENT) - New
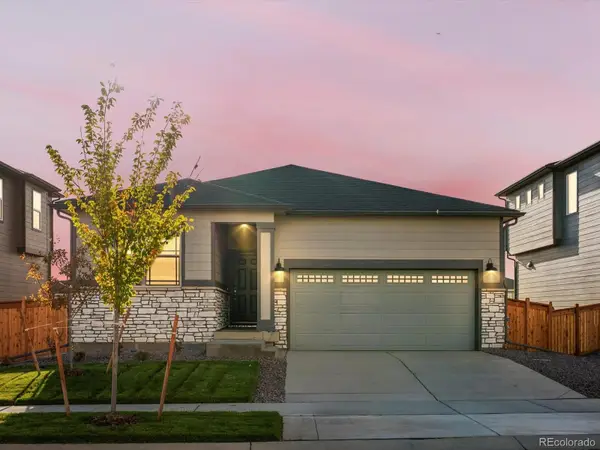 $549,990Active3 beds 2 baths2,908 sq. ft.
$549,990Active3 beds 2 baths2,908 sq. ft.8929 Sedalia Street, Commerce City, CO 80022
MLS# 7567232Listed by: KERRIE A. YOUNG (INDEPENDENT) - Coming Soon
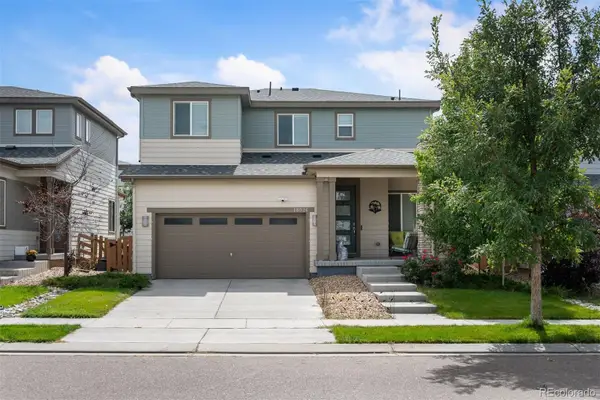 $495,000Coming Soon3 beds 3 baths
$495,000Coming Soon3 beds 3 baths18026 E 107th Way, Commerce City, CO 80022
MLS# 7718646Listed by: LIV SOTHEBY'S INTERNATIONAL REALTY - New
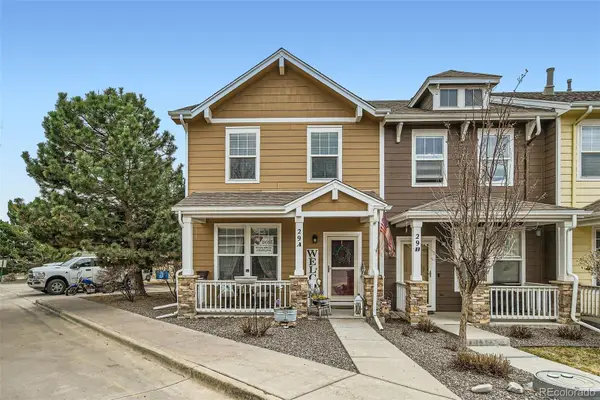 $399,000Active3 beds 3 baths1,528 sq. ft.
$399,000Active3 beds 3 baths1,528 sq. ft.15612 E 96th Way #29A, Commerce City, CO 80022
MLS# 3121421Listed by: HOMESMART - New
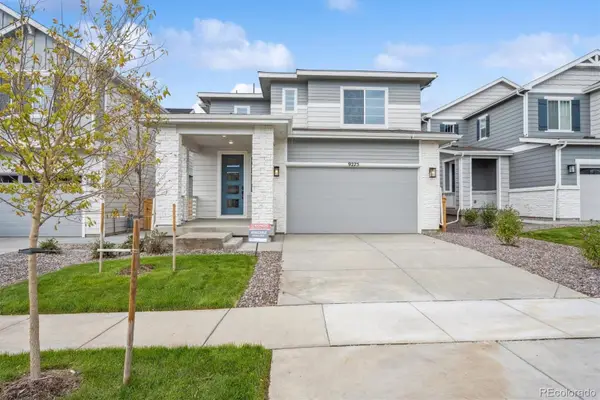 $629,950Active4 beds 3 baths3,340 sq. ft.
$629,950Active4 beds 3 baths3,340 sq. ft.9275 Telluride Court, Commerce City, CO 80022
MLS# 2529743Listed by: RICHMOND REALTY INC
