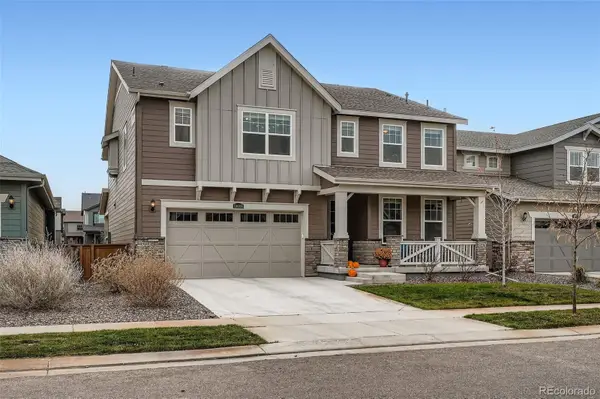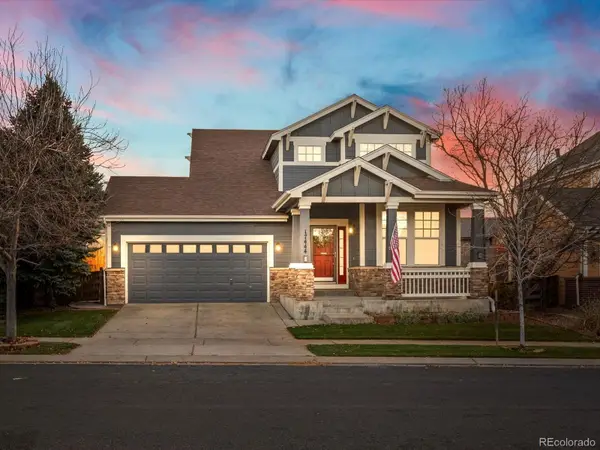11472 Chambers Drive, Commerce City, CO 80022
Local realty services provided by:LUX Real Estate Company ERA Powered
11472 Chambers Drive,Commerce City, CO 80022
$685,000
- 5 Beds
- 3 Baths
- 4,272 sq. ft.
- Single family
- Active
Listed by: cassie engelc_engel@comcast.net,303-888-7809
Office: brokers guild real estate
MLS#:9873898
Source:ML
Price summary
- Price:$685,000
- Price per sq. ft.:$160.35
- Monthly HOA dues:$30
About this home
Welcome Home! You won't want to miss this wonderful 5 bedroom home in The Villages at Buffalo Run! Low maintenance living. Enjoy a large kitchen island, open to the living room with a warm fireplace, spacious built-ins and hardwood floors. Designated "Tech Space" off the kitchen, could easily be transformed into a bar area. There are plantation shutters throughout the main level. The primary bedroom with a 5 piece bath and large walk-in closet is on the main level, as well as two additional bedrooms, a full bathroom with double sinks, laundry room. Third bedroom on the main level could also be used as an office, Glass double doors can be reinstalled. The finished basement has a great “Mother-in-law”/extended family area with a living space and kitchenette with a full size refrigerator and microwave. Additionally there are two bedrooms and a full bathroom. The backyard has a gardening shed and planter boxes for someone with a green thumb. The roof is concrete tile. New Double Ovens and Tankless Water Heater. Walking distance to the park. Near the golf course, Bison Ridge Recreation Center, and DIA. Seller is motivated.
Contact an agent
Home facts
- Year built:2015
- Listing ID #:9873898
Rooms and interior
- Bedrooms:5
- Total bathrooms:3
- Full bathrooms:3
- Living area:4,272 sq. ft.
Heating and cooling
- Cooling:Central Air
- Heating:Forced Air
Structure and exterior
- Roof:Concrete
- Year built:2015
- Building area:4,272 sq. ft.
- Lot area:0.15 Acres
Schools
- High school:Prairie View
- Middle school:Prairie View
- Elementary school:Turnberry
Utilities
- Water:Public
- Sewer:Public Sewer
Finances and disclosures
- Price:$685,000
- Price per sq. ft.:$160.35
- Tax amount:$7,046 (2024)
New listings near 11472 Chambers Drive
- Coming Soon
 $500,000Coming Soon3 beds 3 baths
$500,000Coming Soon3 beds 3 baths12921 E 108th Way, Commerce City, CO 80022
MLS# 4983776Listed by: KELLER WILLIAMS ADVANTAGE REALTY LLC - New
 $470,000Active3 beds 3 baths2,742 sq. ft.
$470,000Active3 beds 3 baths2,742 sq. ft.10022 Reunion Parkway, Commerce City, CO 80022
MLS# IR1047358Listed by: KENTWOOD RE CHERRY CREEK - New
 $349,990Active3 beds 1 baths960 sq. ft.
$349,990Active3 beds 1 baths960 sq. ft.5531 E 70th Avenue, Commerce City, CO 80022
MLS# 9209293Listed by: ATRIUM REAL ESTATE INVESTMENTS - New
 $685,000Active5 beds 4 baths4,137 sq. ft.
$685,000Active5 beds 4 baths4,137 sq. ft.10008 Vaughn Street, Commerce City, CO 80022
MLS# 1923536Listed by: REAL BROKER, LLC DBA REAL - New
 $660,000Active5 beds 4 baths4,027 sq. ft.
$660,000Active5 beds 4 baths4,027 sq. ft.17218 E 109th Avenue, Commerce City, CO 80022
MLS# 7204215Listed by: KELLER WILLIAMS AVENUES REALTY - New
 $362,000Active3 beds 3 baths1,185 sq. ft.
$362,000Active3 beds 3 baths1,185 sq. ft.12979 E 103rd Place, Commerce City, CO 80022
MLS# 1656283Listed by: LPT REALTY - New
 $475,000Active3 beds 2 baths1,531 sq. ft.
$475,000Active3 beds 2 baths1,531 sq. ft.9376 E 105th Place, Commerce City, CO 80640
MLS# 3408224Listed by: RE/MAX PROFESSIONALS - New
 $469,999Active3 beds 3 baths1,421 sq. ft.
$469,999Active3 beds 3 baths1,421 sq. ft.11830 Granby Street, Commerce City, CO 80603
MLS# 8076151Listed by: ED PRATHER REAL ESTATE - New
 $485,000Active3 beds 3 baths3,097 sq. ft.
$485,000Active3 beds 3 baths3,097 sq. ft.10934 Belle Creek Boulevard, Commerce City, CO 80640
MLS# 4936977Listed by: REAL BROKER, LLC DBA REAL - New
 $535,000Active4 beds 3 baths3,120 sq. ft.
$535,000Active4 beds 3 baths3,120 sq. ft.17444 E 99th Avenue, Commerce City, CO 80022
MLS# 7485410Listed by: AMY RYAN GROUP
