11732 Ouray Court, Commerce City, CO 80022
Local realty services provided by:ERA Teamwork Realty
11732 Ouray Court,Commerce City, CO 80022
$699,950
- 4 Beds
- 3 Baths
- 4,273 sq. ft.
- Single family
- Active
Upcoming open houses
- Sat, Oct 1811:00 am - 02:00 pm
- Sun, Oct 1912:00 pm - 03:00 pm
Listed by:kristen andersonKristen@homewithimpact.com,763-234-4615
Office:exp realty, llc.
MLS#:5787256
Source:ML
Price summary
- Price:$699,950
- Price per sq. ft.:$163.81
- Monthly HOA dues:$30
About this home
Discover exceptional living in The Hills at Buffalo Run! This stunning residence offers the perfect blend of sophistication, functionality, and comfort, inside and out. The thoughtfully designed floor plan maximizes every inch of its generous space with modern style and practical flow. Step through the front door and be welcomed by a bright, open layout that seamlessly connects the main living areas. The chef’s kitchen impresses with 42” white cabinetry topped with crown molding, slab granite counters, double ovens, Frigidaire Gallery appliances (including a 5-burner gas cooktop), and an oversized island perfect for gatherings. A casual dining nook and large formal dining room provide ideal settings for everyday meals or entertaining. The great room is warm and inviting, centered around a sleek gas fireplace and large windows that fill the space with natural light. A main-level office/den and powder bath add convenience, along with exceptional storage, including a walk-in coat closet. Upstairs, retreat to a private primary suite with a spacious sitting area, spa-inspired 5-piece bath, and expansive walk-in closet. Two additional bedrooms, each with its own walk-in closet, share a beautifully designed dual-sink bath. A versatile loft and well-placed laundry room make the upper level as functional as it is comfortable. Additional upgrades: Paid-off solar panels, dual A/C and furnace systems (one per level), and built-in surround sound in the family room. Situated on one of the largest lots in the community, this property offers both space and privacy. The unfinished basement (with 9’ ceilings and rough-in plumbing) provides endless potential for future customization. Outside, enjoy a covered front porch, manicured landscaping, and a private backyard backing to open space. With a 3-car garage, quick access to E-470, and Buffalo Run Golf Course just minutes away, this home delivers the ultimate blend of luxury, location, and lifestyle.
Contact an agent
Home facts
- Year built:2018
- Listing ID #:5787256
Rooms and interior
- Bedrooms:4
- Total bathrooms:3
- Full bathrooms:2
- Half bathrooms:1
- Living area:4,273 sq. ft.
Heating and cooling
- Cooling:Central Air
- Heating:Forced Air
Structure and exterior
- Roof:Composition
- Year built:2018
- Building area:4,273 sq. ft.
- Lot area:0.21 Acres
Schools
- High school:Prairie View
- Middle school:Prairie View
- Elementary school:Turnberry
Utilities
- Water:Public
- Sewer:Public Sewer
Finances and disclosures
- Price:$699,950
- Price per sq. ft.:$163.81
- Tax amount:$7,137 (2024)
New listings near 11732 Ouray Court
- New
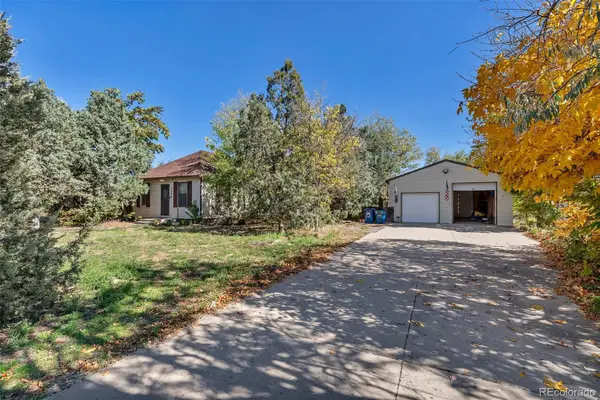 $364,999Active3 beds 1 baths2,056 sq. ft.
$364,999Active3 beds 1 baths2,056 sq. ft.6290 Oneida Street, Commerce City, CO 80022
MLS# 3353143Listed by: EQUITY COLORADO REAL ESTATE - New
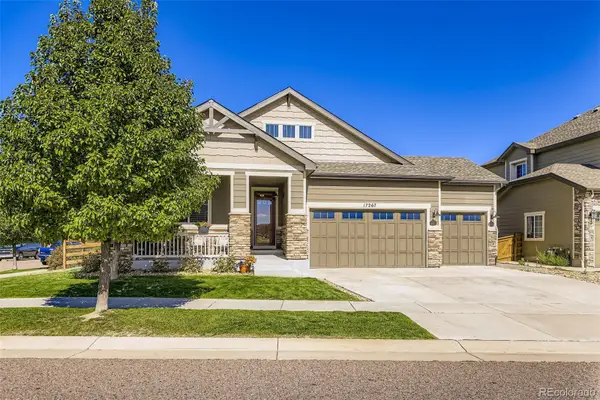 $598,850Active3 beds 2 baths4,348 sq. ft.
$598,850Active3 beds 2 baths4,348 sq. ft.17267 E 111th Avenue, Commerce City, CO 80022
MLS# 7744174Listed by: RE/MAX PROFESSIONALS - New
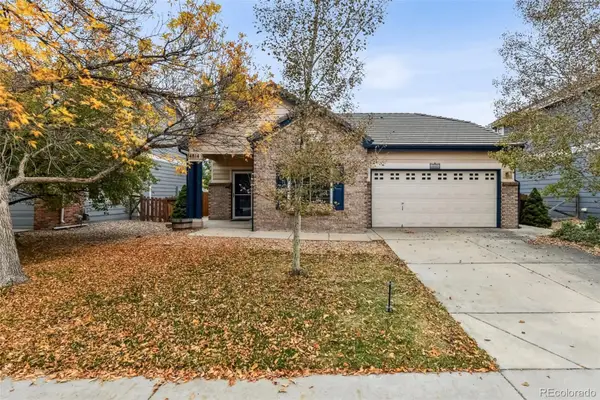 $454,900Active3 beds 2 baths1,325 sq. ft.
$454,900Active3 beds 2 baths1,325 sq. ft.14814 E 118th Avenue, Commerce City, CO 80603
MLS# 3258511Listed by: REAL BROKER, LLC DBA REAL - New
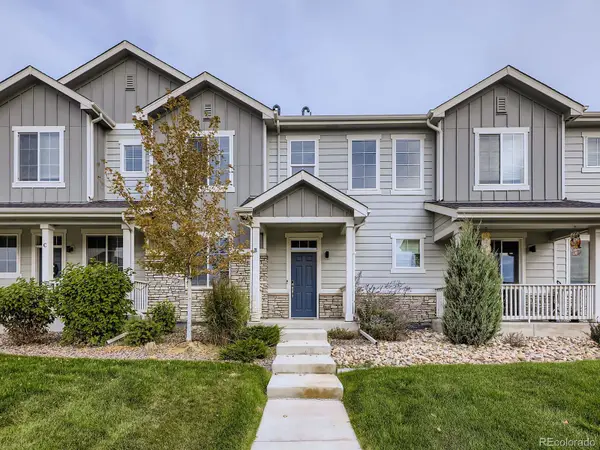 $440,000Active3 beds 3 baths1,654 sq. ft.
$440,000Active3 beds 3 baths1,654 sq. ft.16611 E 119th Avenue #B, Commerce City, CO 80022
MLS# 4388127Listed by: MB METRO ELITE REALTY GROUP - New
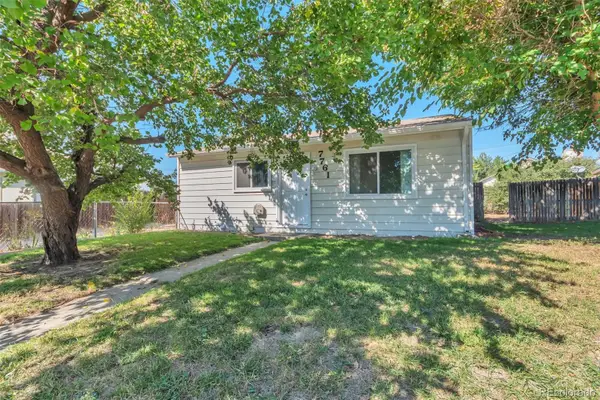 $420,000Active4 beds 2 baths1,350 sq. ft.
$420,000Active4 beds 2 baths1,350 sq. ft.7761 Kearney Drive, Commerce City, CO 80022
MLS# 3399474Listed by: RIVERSIDE PROPERTIES - New
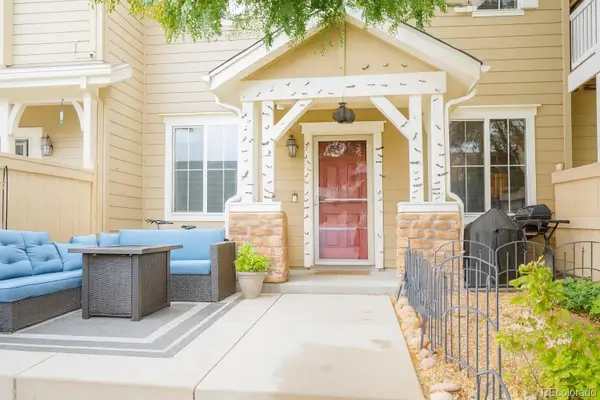 $380,000Active2 beds 3 baths1,190 sq. ft.
$380,000Active2 beds 3 baths1,190 sq. ft.10450 Truckee Street #B, Commerce City, CO 80022
MLS# 5588506Listed by: XLV COLLECTIVE PROPERTIES - New
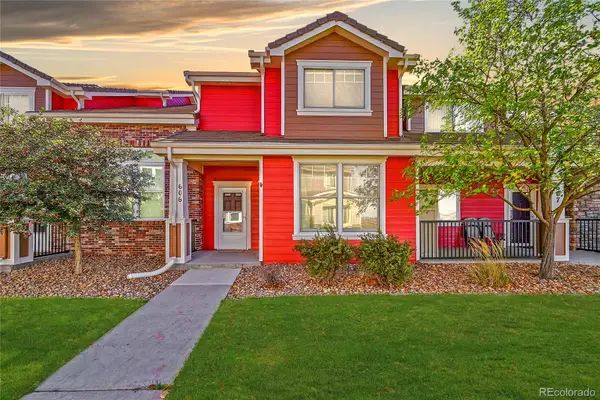 $365,000Active2 beds 3 baths1,494 sq. ft.
$365,000Active2 beds 3 baths1,494 sq. ft.10533 Paris Street #606, Commerce City, CO 80640
MLS# 7286986Listed by: EXP REALTY, LLC - Open Sat, 11am to 2pmNew
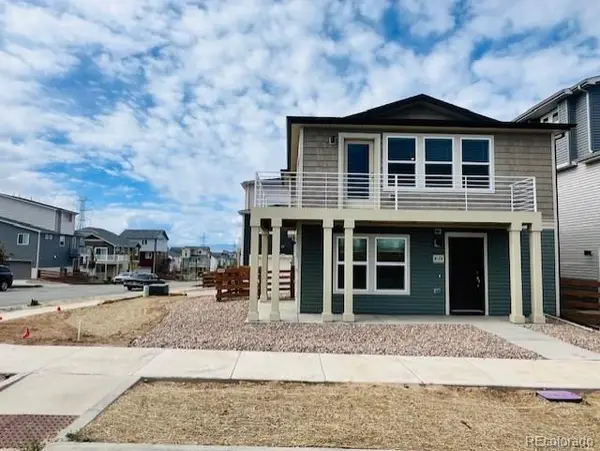 $384,999Active2 beds 3 baths1,031 sq. ft.
$384,999Active2 beds 3 baths1,031 sq. ft.10331 Xanadu Court, Commerce City, CO 80022
MLS# 7238560Listed by: KELLER WILLIAMS DTC - Open Sat, 11am to 2pmNew
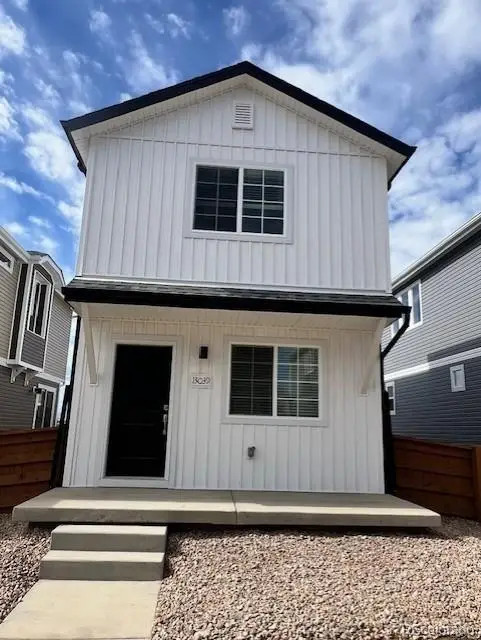 $344,999Active2 beds 2 baths967 sq. ft.
$344,999Active2 beds 2 baths967 sq. ft.13039 E 103rd Place, Commerce City, CO 80022
MLS# 2584544Listed by: KELLER WILLIAMS DTC
