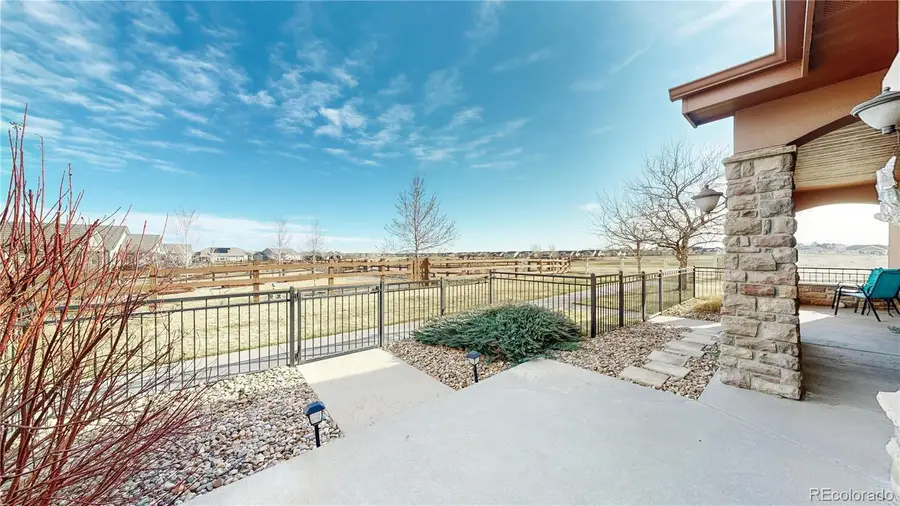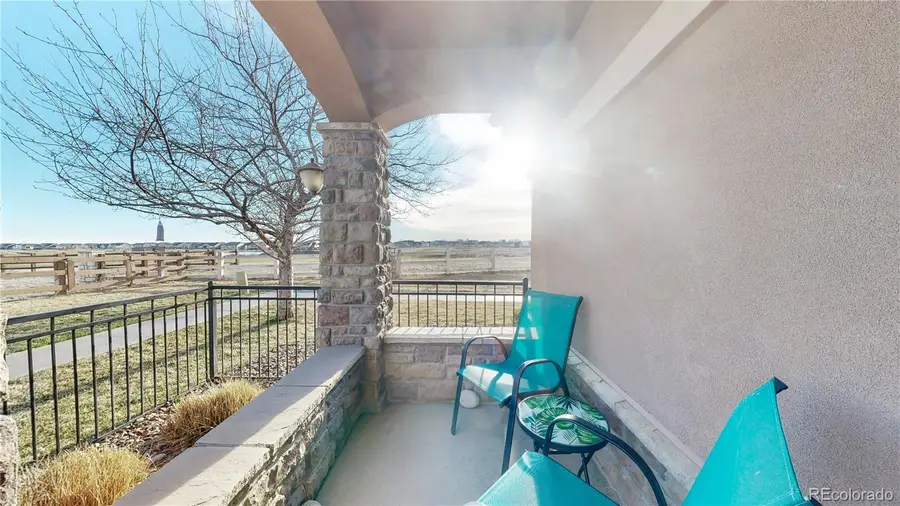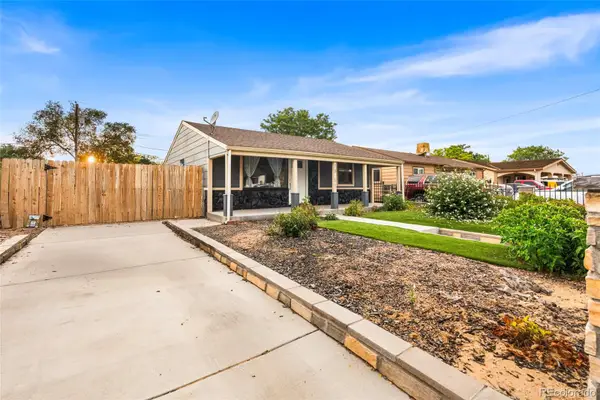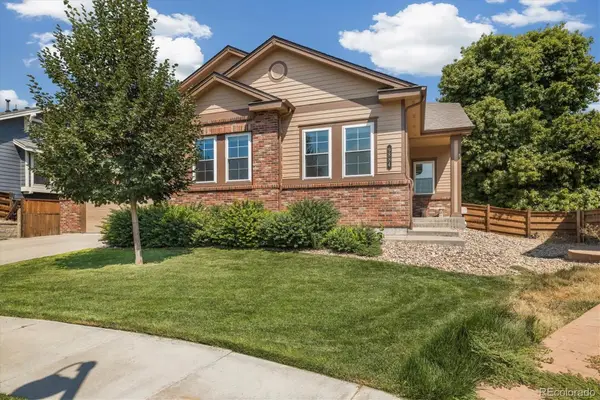15501 E 112th Avenue #30A, Commerce City, CO 80022
Local realty services provided by:ERA Shields Real Estate



15501 E 112th Avenue #30A,Commerce City, CO 80022
$450,000
- 3 Beds
- 3 Baths
- 2,718 sq. ft.
- Condominium
- Active
Listed by:emily wallerewaller@thegroupinc.com,720-231-7183
Office:the group inc - centerra
MLS#:2917456
Source:ML
Price summary
- Price:$450,000
- Price per sq. ft.:$165.56
- Monthly HOA dues:$556
About this home
Ready to go! Incredible Low Maintenance Living, Perched on One of the Best Lots in the Neighborhood! Beautifully updated 3 bedroom, 3 bathroom Ranch with stunning Golf Course Views! Step inside to discover an open-concept layout with modern laminate flooring, fresh interior paint, crown molding, three sided fireplace and an abundance of natural light throughout. Generously sized kitchen featuring stainless steel appliances, granite countertops, pantry and ample cabinet space with breakfast bar, perfect for casual dining. The spacious living area flows to a quiet private patio- ideal for enjoying throughout the day. The primary suite includes a walk-in closet with extensive custom built-ins and a stunning marble bathroom. The second bedroom on the main level offers flexible space for guests or a home office with an adjacent full bathroom. Retreat to the Finished Basement, an impressive space to entertain or use as a second living space with guest bedroom, full bathroom, wet bar, crown molding and even a second laundry room. Relish in the low-maintenance living which includes exterior maintenance, enclosed fenced area, snow removal, water plus zero steps on the main level from the garage entry. Only minutes from grocery, restaurants, shopping and quick commutes throughout the metro area. This rare property is a true gem, offering a high quality lifestyle and easy living!
Contact an agent
Home facts
- Year built:2004
- Listing Id #:2917456
Rooms and interior
- Bedrooms:3
- Total bathrooms:3
- Full bathrooms:2
- Living area:2,718 sq. ft.
Heating and cooling
- Cooling:Central Air
- Heating:Forced Air
Structure and exterior
- Roof:Composition
- Year built:2004
- Building area:2,718 sq. ft.
Schools
- High school:Prairie View
- Middle school:Prairie View
- Elementary school:Turnberry
Utilities
- Water:Public
- Sewer:Public Sewer
Finances and disclosures
- Price:$450,000
- Price per sq. ft.:$165.56
- Tax amount:$5,251 (2024)
New listings near 15501 E 112th Avenue #30A
- Open Sat, 11 to 1amNew
 $450,000Active3 beds 2 baths1,325 sq. ft.
$450,000Active3 beds 2 baths1,325 sq. ft.11735 Elkhart Street, Commerce City, CO 80603
MLS# 8206138Listed by: COLDWELL BANKER REALTY 56 - New
 $559,900Active4 beds 3 baths3,009 sq. ft.
$559,900Active4 beds 3 baths3,009 sq. ft.16144 E 105th Avenue, Commerce City, CO 80022
MLS# 9853646Listed by: IGO REALTY - New
 $460,000Active6 beds 2 baths1,600 sq. ft.
$460,000Active6 beds 2 baths1,600 sq. ft.7951 Olive Street, Commerce City, CO 80022
MLS# 8770300Listed by: KELLER WILLIAMS REALTY DOWNTOWN LLC - New
 $340,000Active2 beds 3 baths1,216 sq. ft.
$340,000Active2 beds 3 baths1,216 sq. ft.15612 E 96th. Way #26B, Commerce City, CO 80022
MLS# 6212401Listed by: HOMESMART - New
 $525,000Active4 beds 4 baths2,885 sq. ft.
$525,000Active4 beds 4 baths2,885 sq. ft.15501 E 112th Avenue #8A, Commerce City, CO 80022
MLS# 3465917Listed by: IGO REALTY - New
 $315,000Active3 beds 2 baths920 sq. ft.
$315,000Active3 beds 2 baths920 sq. ft.6241 Olive Street, Commerce City, CO 80022
MLS# 4071084Listed by: KELLER WILLIAMS ACTION REALTY LLC - New
 $575,900Active3 beds 3 baths1,660 sq. ft.
$575,900Active3 beds 3 baths1,660 sq. ft.17912 E 94th Place, Commerce City, CO 80022
MLS# 8623973Listed by: LGI REALTY - COLORADO, LLC - New
 $596,587Active4 beds 4 baths2,674 sq. ft.
$596,587Active4 beds 4 baths2,674 sq. ft.17322 E 91st Avenue, Commerce City, CO 80022
MLS# 8009531Listed by: RE/MAX PROFESSIONALS - New
 $428,500Active4 beds 2 baths986 sq. ft.
$428,500Active4 beds 2 baths986 sq. ft.6661 Bellaire Street, Commerce City, CO 80022
MLS# 8977975Listed by: IDEAL REALTY LLC - New
 $685,000Active5 beds 3 baths3,957 sq. ft.
$685,000Active5 beds 3 baths3,957 sq. ft.9884 Telluride Street, Commerce City, CO 80022
MLS# 8237281Listed by: BERKSHIRE HATHAWAY HOMESERVICES COLORADO REAL ESTATE, LLC - BRIGHTON
