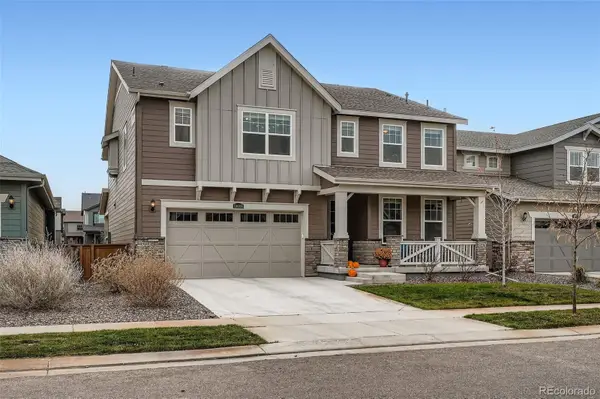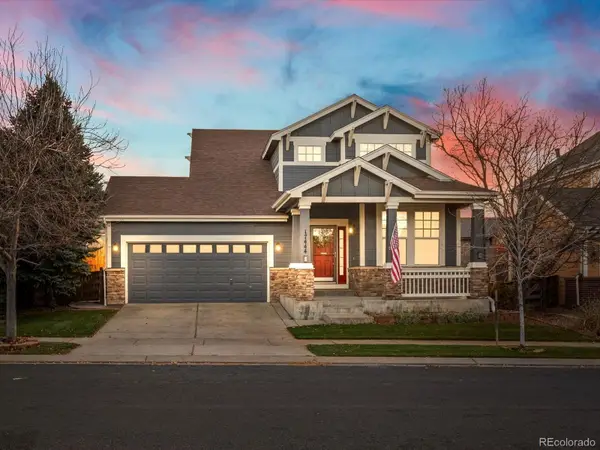16144 E 105th Avenue, Commerce City, CO 80022
Local realty services provided by:ERA Teamwork Realty
Listed by: arlene castroarlene@igorealty.com,303-506-6742
Office: igo realty
MLS#:9853646
Source:ML
Price summary
- Price:$525,000
- Price per sq. ft.:$174.48
About this home
Welcome to your home in Buffalo Mesa. Price Reduced! Motivated Seller! No monthly HOA fee! Step into this open and spacious floor plan making it a great place for gatherings and entertaining. The main floor offers open living room, dining room with bay window, family room with gas fireplace and built-in, half bathroom, nicely appointed kitchen with a breakfast bar and breakfast nook leading out to the deck with mountain views and gorgeous evening sunsets. Upstairs offers: an oversized primary bedroom with 5 piece bathroom and large walk-in closet, 3 additional bedrooms, full bathroom and walk in laundry room. The walk out unfinished basement offers an opportunity for added living space. Seller updated: Furnace, AC, hot water heater, critter guard on roof, newly installed vinyl plank flooring in kitchen and half bathroom. Save on utilities with the paid off Solar. Near shopping, schools, Buffalo Run golf course, and Bison Ridge Rec Center. Easy access to I-76, E-470 and DIA. Located just Steps away from the community pool, park and walking trails! Seller is offering a $5k carpet allowance. Set your showing today!
Contact an agent
Home facts
- Year built:2006
- Listing ID #:9853646
Rooms and interior
- Bedrooms:4
- Total bathrooms:3
- Full bathrooms:2
- Half bathrooms:1
- Living area:3,009 sq. ft.
Heating and cooling
- Cooling:Central Air
- Heating:Forced Air
Structure and exterior
- Roof:Composition
- Year built:2006
- Building area:3,009 sq. ft.
- Lot area:0.15 Acres
Schools
- High school:Prairie View
- Middle school:Otho Stuart
- Elementary school:Reunion
Utilities
- Water:Public
- Sewer:Public Sewer
Finances and disclosures
- Price:$525,000
- Price per sq. ft.:$174.48
- Tax amount:$5,683 (2024)
New listings near 16144 E 105th Avenue
- Coming Soon
 $500,000Coming Soon3 beds 3 baths
$500,000Coming Soon3 beds 3 baths12921 E 108th Way, Commerce City, CO 80022
MLS# 4983776Listed by: KELLER WILLIAMS ADVANTAGE REALTY LLC - New
 $470,000Active3 beds 3 baths2,742 sq. ft.
$470,000Active3 beds 3 baths2,742 sq. ft.10022 Reunion Parkway, Commerce City, CO 80022
MLS# IR1047358Listed by: KENTWOOD RE CHERRY CREEK - New
 $349,990Active3 beds 1 baths960 sq. ft.
$349,990Active3 beds 1 baths960 sq. ft.5531 E 70th Avenue, Commerce City, CO 80022
MLS# 9209293Listed by: ATRIUM REAL ESTATE INVESTMENTS - New
 $685,000Active5 beds 4 baths4,137 sq. ft.
$685,000Active5 beds 4 baths4,137 sq. ft.10008 Vaughn Street, Commerce City, CO 80022
MLS# 1923536Listed by: REAL BROKER, LLC DBA REAL - New
 $660,000Active5 beds 4 baths4,027 sq. ft.
$660,000Active5 beds 4 baths4,027 sq. ft.17218 E 109th Avenue, Commerce City, CO 80022
MLS# 7204215Listed by: KELLER WILLIAMS AVENUES REALTY - New
 $362,000Active3 beds 3 baths1,185 sq. ft.
$362,000Active3 beds 3 baths1,185 sq. ft.12979 E 103rd Place, Commerce City, CO 80022
MLS# 1656283Listed by: LPT REALTY - New
 $475,000Active3 beds 2 baths1,531 sq. ft.
$475,000Active3 beds 2 baths1,531 sq. ft.9376 E 105th Place, Commerce City, CO 80640
MLS# 3408224Listed by: RE/MAX PROFESSIONALS - New
 $469,999Active3 beds 3 baths1,421 sq. ft.
$469,999Active3 beds 3 baths1,421 sq. ft.11830 Granby Street, Commerce City, CO 80603
MLS# 8076151Listed by: ED PRATHER REAL ESTATE - New
 $485,000Active3 beds 3 baths3,097 sq. ft.
$485,000Active3 beds 3 baths3,097 sq. ft.10934 Belle Creek Boulevard, Commerce City, CO 80640
MLS# 4936977Listed by: REAL BROKER, LLC DBA REAL - New
 $535,000Active4 beds 3 baths3,120 sq. ft.
$535,000Active4 beds 3 baths3,120 sq. ft.17444 E 99th Avenue, Commerce City, CO 80022
MLS# 7485410Listed by: AMY RYAN GROUP
